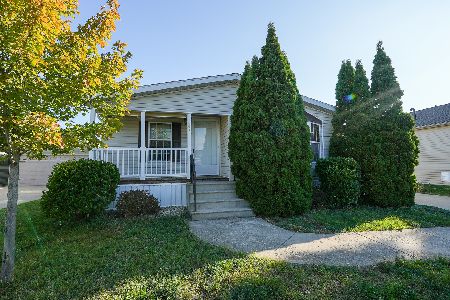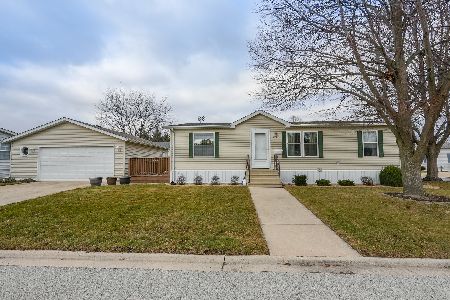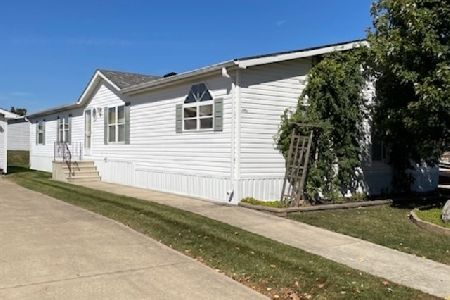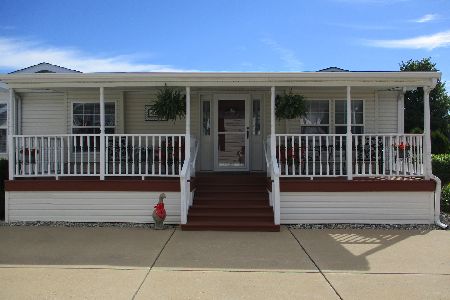484 Long Oak Road, Manteno, Illinois 60950
$79,500
|
Sold
|
|
| Status: | Closed |
| Sqft: | 0 |
| Cost/Sqft: | — |
| Beds: | 3 |
| Baths: | 2 |
| Year Built: | 2011 |
| Property Taxes: | $435 |
| Days On Market: | 2759 |
| Lot Size: | 0,00 |
Description
Gorgeous! Luxurious! newer model prefab home with a huge fenceable lot, One of the best selling double wide in the Oak Ridge Mobile home park, with impressive 3 car garage for 55+ community. Home has all dry wall, great master suite with master bath / whirlpool tub, separate shower and double vanity. Kitchen is very inspiring with beautiful cabinets, Huge side by side refrigerator with big freezer! Walk in pantry, and big island with stools staying! Gorgeous family room with stone wood burning fireplace, Large living room, dining room, utility room with sink, washer and dryer, All bedrooms have fantastic walk in closets, Great modern paint colors, better than new, A must see to appreciate, make your appointment today!
Property Specifics
| Mobile | |
| — | |
| — | |
| 2011 | |
| — | |
| NEW MOON | |
| No | |
| — |
| Kankakee | |
| Oak Ridge | |
| — / — | |
| — | |
| Public | |
| Public Sewer | |
| 10039822 | |
| — |
Property History
| DATE: | EVENT: | PRICE: | SOURCE: |
|---|---|---|---|
| 7 Sep, 2014 | Sold | $115,000 | MRED MLS |
| 25 Jul, 2014 | Under contract | $134,900 | MRED MLS |
| — | Last price change | $126,900 | MRED MLS |
| 1 Mar, 2014 | Listed for sale | $126,900 | MRED MLS |
| 10 Oct, 2018 | Sold | $79,500 | MRED MLS |
| 13 Sep, 2018 | Under contract | $89,900 | MRED MLS |
| — | Last price change | $110,000 | MRED MLS |
| 31 Jul, 2018 | Listed for sale | $110,000 | MRED MLS |
| 1 Jul, 2021 | Sold | $116,000 | MRED MLS |
| 31 May, 2021 | Under contract | $115,900 | MRED MLS |
| 27 May, 2021 | Listed for sale | $115,900 | MRED MLS |
Room Specifics
Total Bedrooms: 3
Bedrooms Above Ground: 3
Bedrooms Below Ground: 0
Dimensions: —
Floor Type: Carpet
Dimensions: —
Floor Type: Carpet
Full Bathrooms: 2
Bathroom Amenities: Whirlpool,Separate Shower,Double Sink
Bathroom in Basement: —
Rooms: Utility Room-1st Floor,Walk In Closet
Basement Description: —
Other Specifics
| 3 | |
| — | |
| — | |
| — | |
| Cul-De-Sac | |
| IRR | |
| — | |
| Full | |
| Vaulted/Cathedral Ceilings, Skylight(s) | |
| Range, Microwave, Dishwasher, High End Refrigerator, Washer, Dryer, Disposal | |
| Not in DB | |
| Clubhouse, Street Lights, Street Paved | |
| — | |
| — | |
| — |
Tax History
| Year | Property Taxes |
|---|---|
| 2018 | $435 |
Contact Agent
Nearby Similar Homes
Nearby Sold Comparables
Contact Agent
Listing Provided By
McColly Bennett Real Estate







