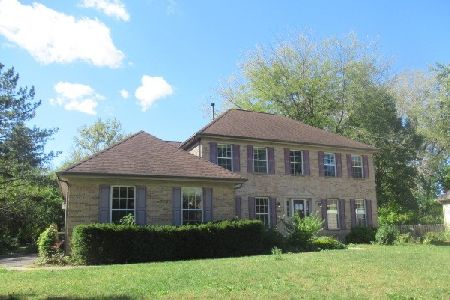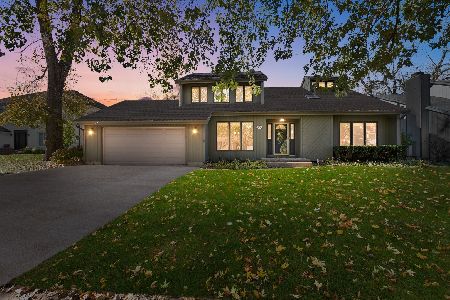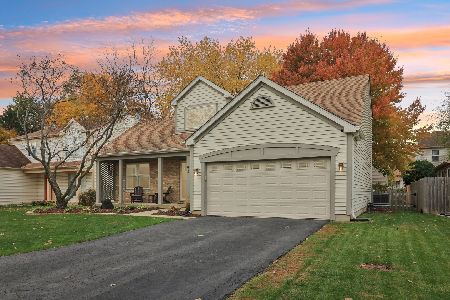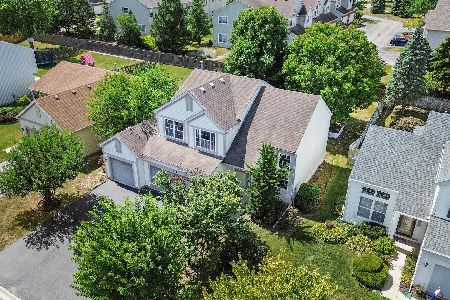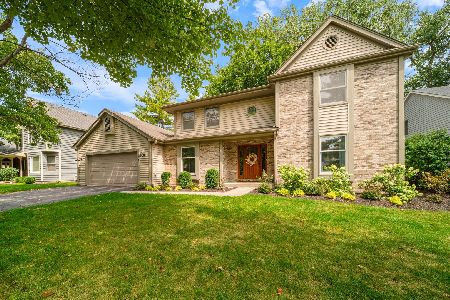484 Mitchell Drive, Grayslake, Illinois 60030
$325,000
|
Sold
|
|
| Status: | Closed |
| Sqft: | 3,128 |
| Cost/Sqft: | $110 |
| Beds: | 4 |
| Baths: | 3 |
| Year Built: | 1989 |
| Property Taxes: | $13,319 |
| Days On Market: | 3768 |
| Lot Size: | 0,30 |
Description
Stop the car! This is the BEST house in West Trail! Awesome location on the pond with two tiered deck & pier. Beautiful foyer welcomes you. First floor Den. Living room with bay window. Separate dining room with bay window looking out to pond. Gorgeous Kitchen with Granite counter tops, Stainless Steel Appliances & Island. Opens to Family room with fireplace a french doors to the Deck. First floor Laundry. Finished Basement. Brand new hardwood floors in the foyer, den, kitchen & family room. New carpet, paint through out the whole house. Huge master suite with walk in closet. New master bathroom with whirlpool tub, separate shower & granite double sinks. Walk to School, down town Grayslake for the Farmers Market. This home is Fabulous!
Property Specifics
| Single Family | |
| — | |
| Traditional | |
| 1989 | |
| Full | |
| CUSTOM | |
| Yes | |
| 0.3 |
| Lake | |
| West Trail | |
| 0 / Not Applicable | |
| None | |
| Public | |
| Public Sewer | |
| 08994301 | |
| 06271010280000 |
Nearby Schools
| NAME: | DISTRICT: | DISTANCE: | |
|---|---|---|---|
|
Grade School
Woodview School |
46 | — | |
|
Middle School
Grayslake Middle School |
46 | Not in DB | |
|
High School
Grayslake Central High School |
127 | Not in DB | |
|
Alternate Elementary School
Frederick School |
— | Not in DB | |
|
Alternate Junior High School
Frederick School |
— | Not in DB | |
Property History
| DATE: | EVENT: | PRICE: | SOURCE: |
|---|---|---|---|
| 25 Feb, 2015 | Sold | $215,000 | MRED MLS |
| 4 Feb, 2015 | Under contract | $249,900 | MRED MLS |
| — | Last price change | $319,900 | MRED MLS |
| 2 Dec, 2014 | Listed for sale | $319,900 | MRED MLS |
| 23 Oct, 2015 | Sold | $325,000 | MRED MLS |
| 30 Sep, 2015 | Under contract | $343,000 | MRED MLS |
| — | Last price change | $350,000 | MRED MLS |
| 24 Jul, 2015 | Listed for sale | $350,000 | MRED MLS |
Room Specifics
Total Bedrooms: 4
Bedrooms Above Ground: 4
Bedrooms Below Ground: 0
Dimensions: —
Floor Type: Carpet
Dimensions: —
Floor Type: Carpet
Dimensions: —
Floor Type: Carpet
Full Bathrooms: 3
Bathroom Amenities: Whirlpool,Separate Shower,Double Sink
Bathroom in Basement: 0
Rooms: Den,Foyer,Loft
Basement Description: Finished
Other Specifics
| 2 | |
| Concrete Perimeter | |
| Asphalt | |
| Deck, Storms/Screens | |
| Corner Lot,Irregular Lot,Landscaped,Pond(s),Water Rights,Water View | |
| 151 X 89 X 126 X 13 X 20 X | |
| Unfinished | |
| Full | |
| Skylight(s), Hardwood Floors, First Floor Laundry | |
| Range, Dishwasher, Refrigerator, Stainless Steel Appliance(s) | |
| Not in DB | |
| Sidewalks, Street Lights, Street Paved | |
| — | |
| — | |
| Wood Burning, Gas Starter |
Tax History
| Year | Property Taxes |
|---|---|
| 2015 | $12,939 |
| 2015 | $13,319 |
Contact Agent
Nearby Similar Homes
Nearby Sold Comparables
Contact Agent
Listing Provided By
Baird & Warner

