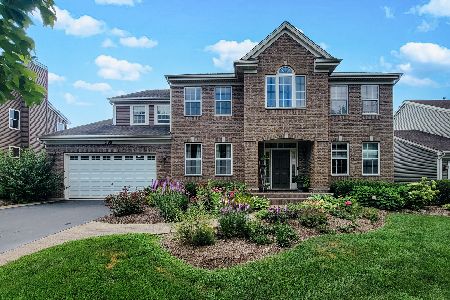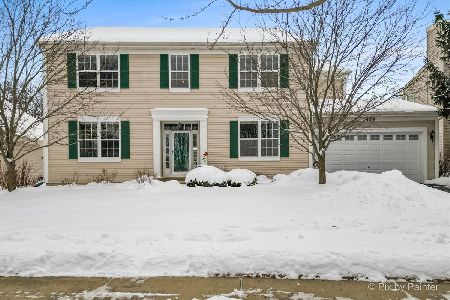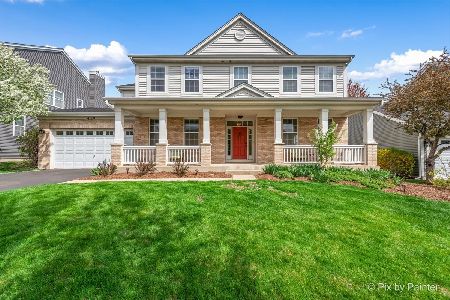484 Newcastle Drive, Cary, Illinois 60013
$489,900
|
Sold
|
|
| Status: | Closed |
| Sqft: | 4,200 |
| Cost/Sqft: | $117 |
| Beds: | 5 |
| Baths: | 5 |
| Year Built: | 2005 |
| Property Taxes: | $12,509 |
| Days On Market: | 1607 |
| Lot Size: | 0,39 |
Description
You will love this Foxford Hills home, peacefully situated on the largest lot in the subdivision! The expansive yard, which goes well beyond the fenced in pool area, backs up to a beautiful wooded area with trails and tons of wildlife. Enjoy the beautiful new 2020 brick paver patio and the fenced in in-ground pool added in 2013 that is hard to find anywhere else in this area! This 6 bedroom 4.1 bathroom home has a 3-car garage - giving you 4,100 sq. ft. of spacious elegance. Dramatic 2-story foyer flooded with bright sunshine and gorgeous hardwood floors throughout the main floor. Formal living room, dining room, 1st floor office and spacious family room on the main floor. The eat-in kitchen features granite countertops, a double-oven with matching stainless steel appliances, an island with additional seating which all looks out onto the peaceful backyard retreat. An open-concept design integrates the kitchen with a spacious family room, centered by a beautiful fireplace and a dry butler pantry. 1st floor laundry room for convenience! Upstairs is 4 spacious bedrooms plus a large master suite with drop-in tub, walk-in shower, separate sitting room, and 2 sizable walk-in closets. The lower level features an additional bedroom which can be used as another office along with a full bathroom. A fantastic sized Rec Room with games, a bar and home theatre is setup up for entertaining and hours of fun. New carpet and hot water heater in 2021! Everything in this home is tastefully done and offers a peaceful escape. Situated in a convenient, friendly neighborhood with outstanding schools, close to shopping, parks, and more.
Property Specifics
| Single Family | |
| — | |
| Traditional | |
| 2005 | |
| Full | |
| KINGSWOOD | |
| No | |
| 0.39 |
| Mc Henry | |
| Foxford Hills | |
| 224 / Annual | |
| Other | |
| Public | |
| Public Sewer | |
| 11073003 | |
| 2006477016 |
Nearby Schools
| NAME: | DISTRICT: | DISTANCE: | |
|---|---|---|---|
|
Grade School
Deer Path Elementary School |
26 | — | |
|
Middle School
Cary Junior High School |
26 | Not in DB | |
|
High School
Cary-grove Community High School |
155 | Not in DB | |
Property History
| DATE: | EVENT: | PRICE: | SOURCE: |
|---|---|---|---|
| 13 Jun, 2008 | Sold | $455,000 | MRED MLS |
| 6 Mar, 2008 | Under contract | $490,000 | MRED MLS |
| — | Last price change | $500,000 | MRED MLS |
| 30 Mar, 2007 | Listed for sale | $537,000 | MRED MLS |
| 3 Aug, 2021 | Sold | $489,900 | MRED MLS |
| 14 Jun, 2021 | Under contract | $489,900 | MRED MLS |
| 3 Jun, 2021 | Listed for sale | $489,900 | MRED MLS |
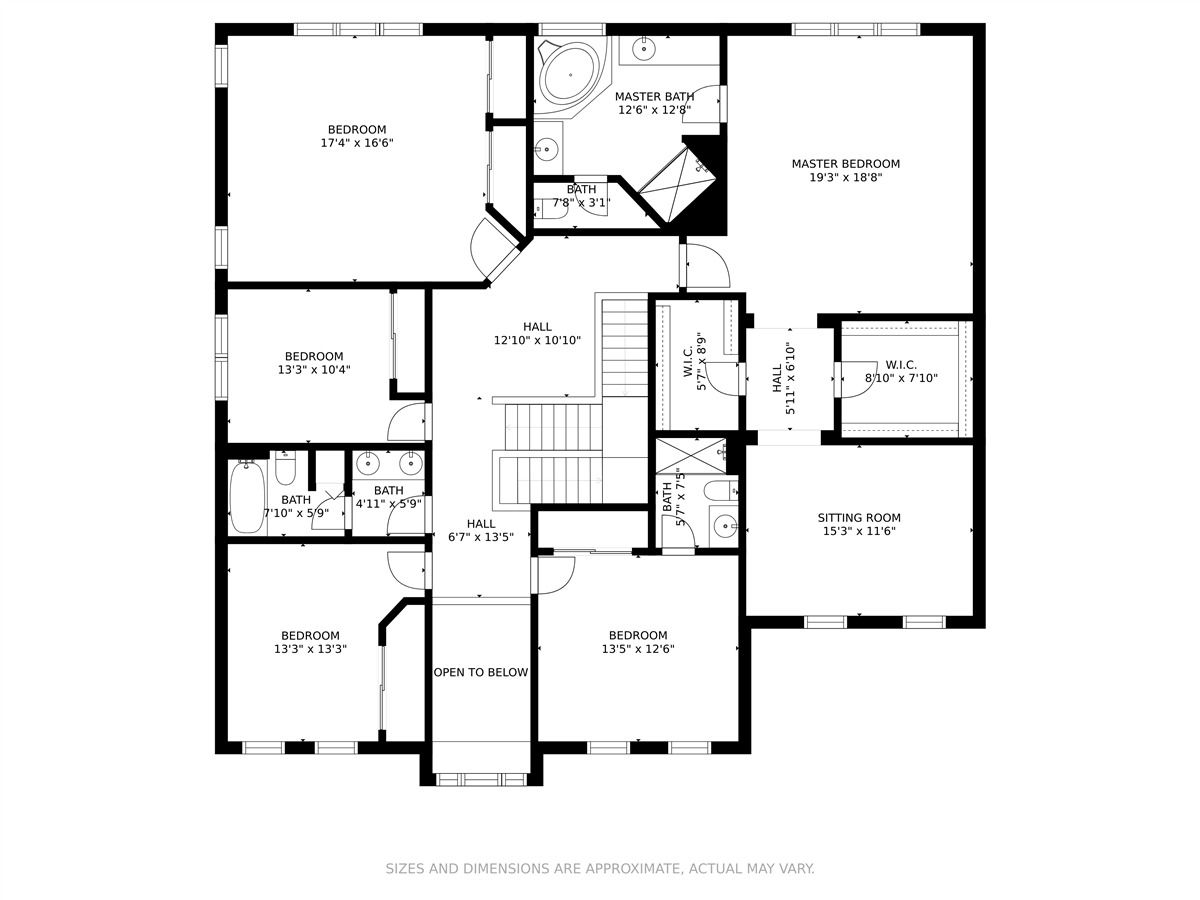
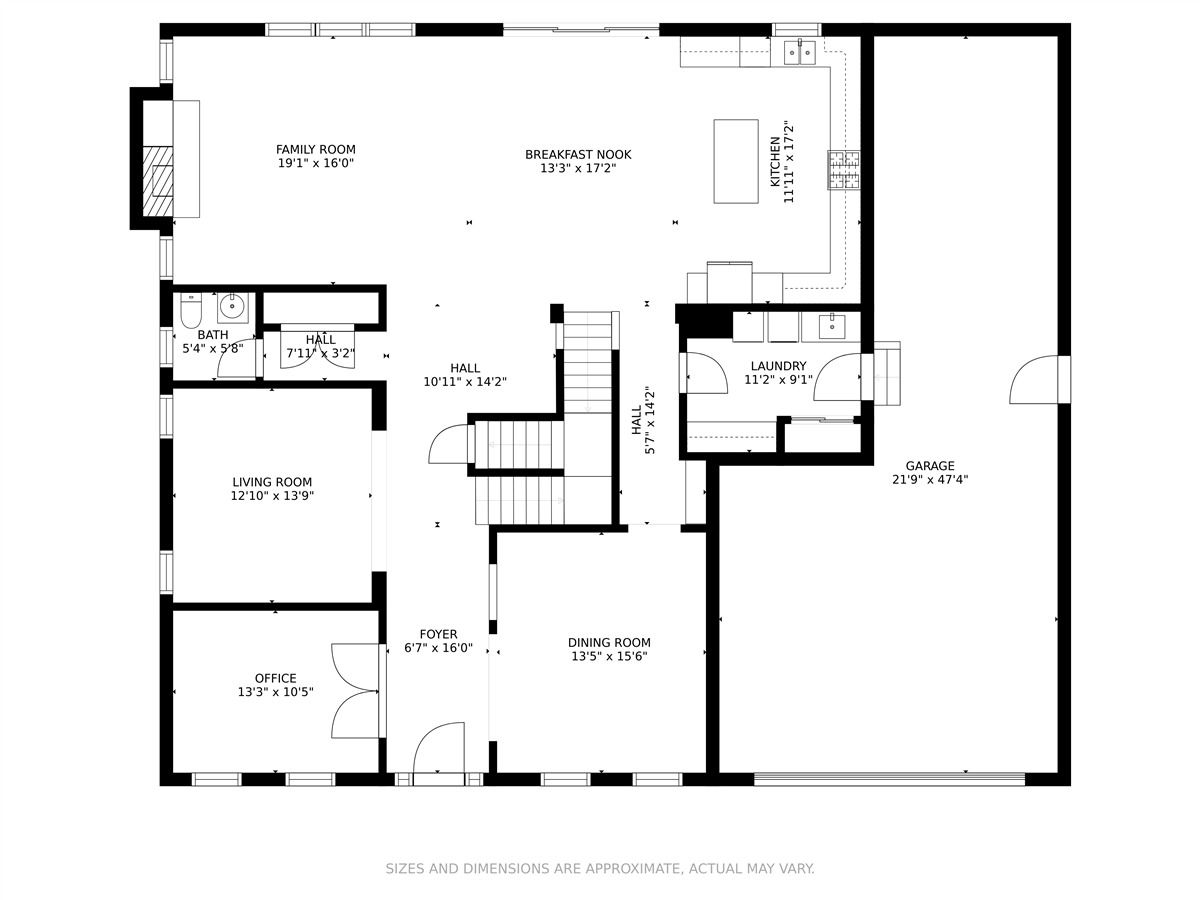
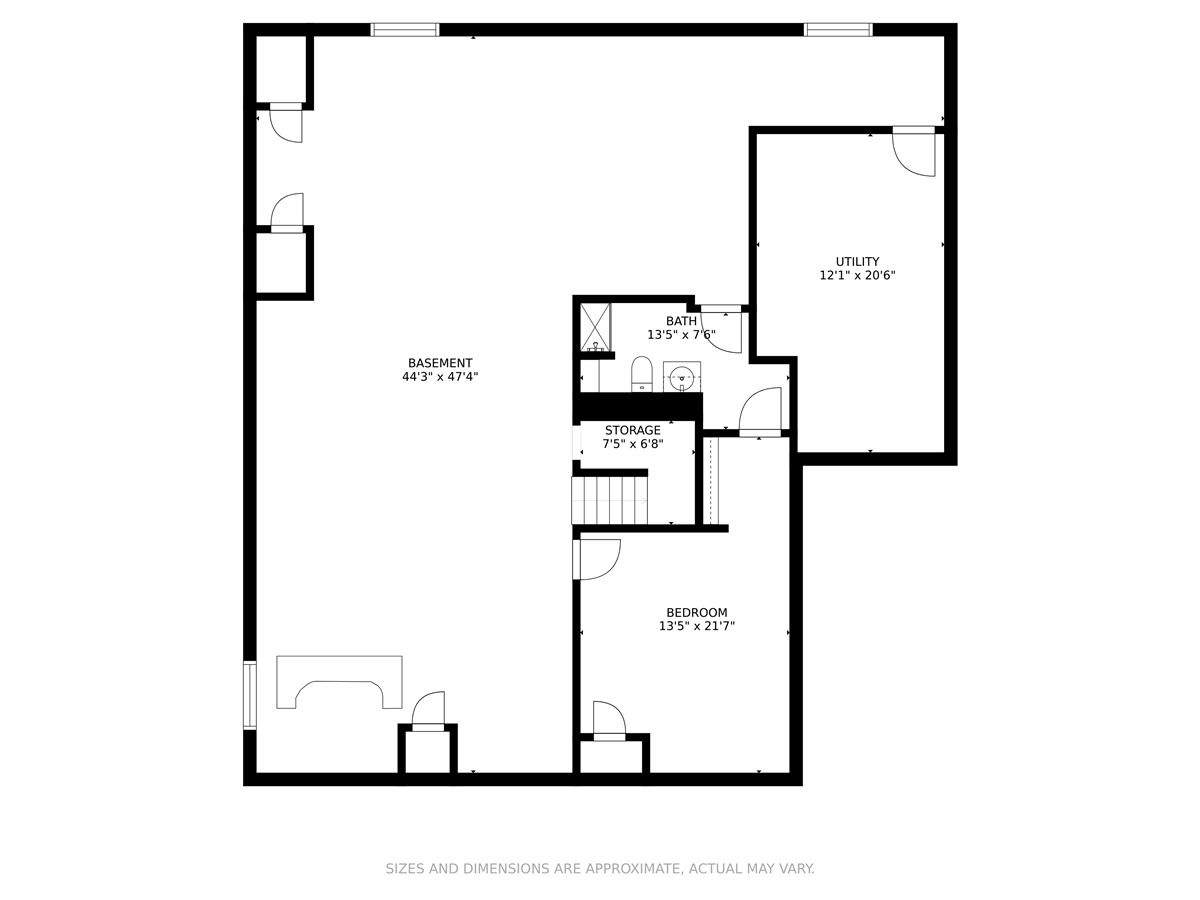
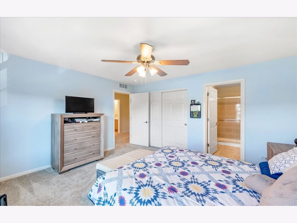
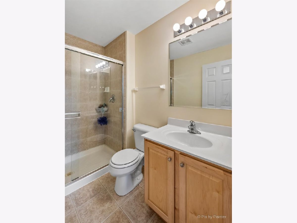
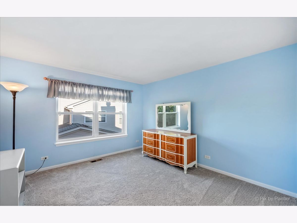
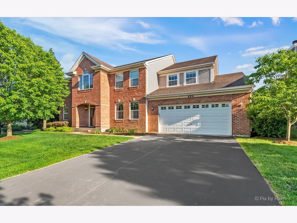
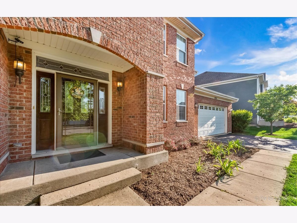
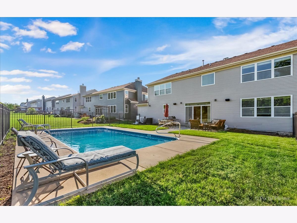
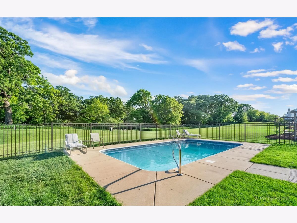
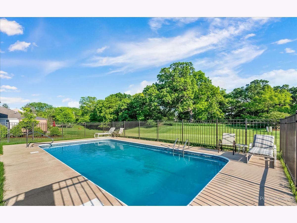
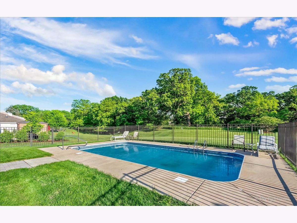
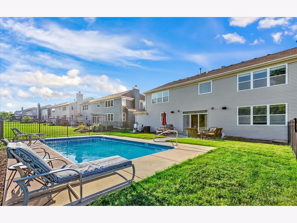
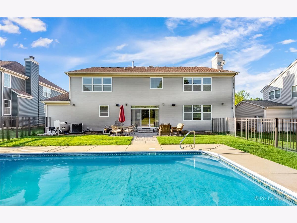
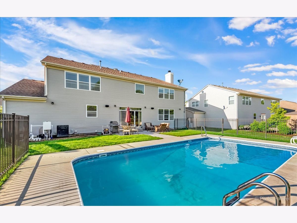
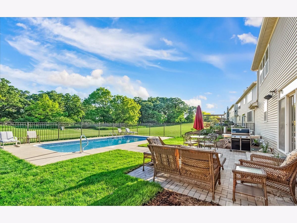
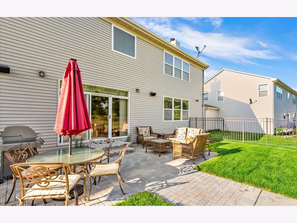
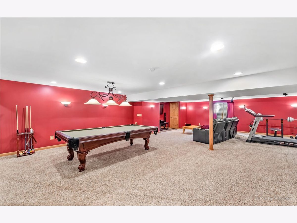
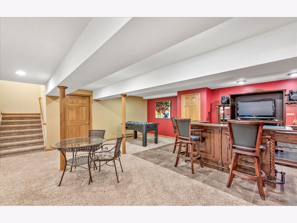
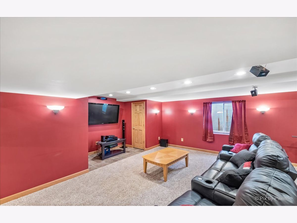
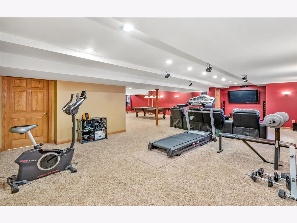
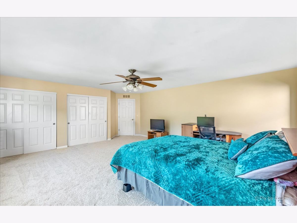
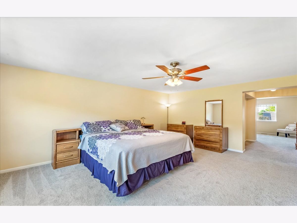
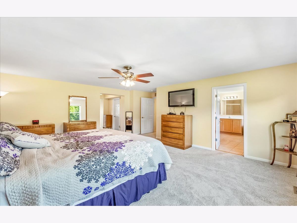
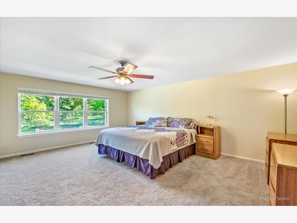
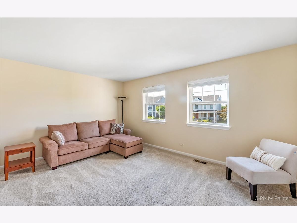
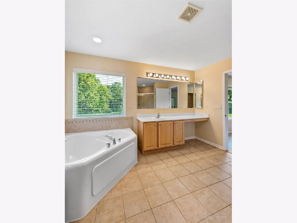
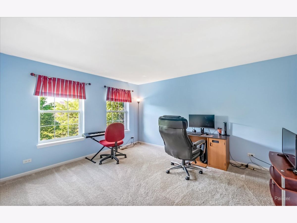
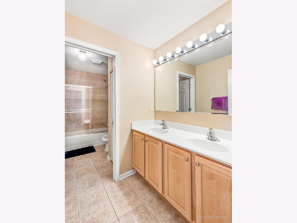
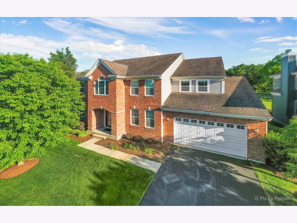
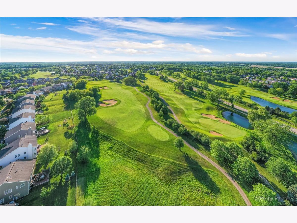
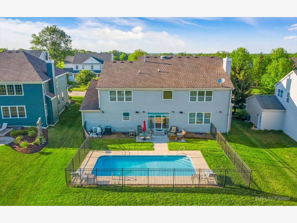
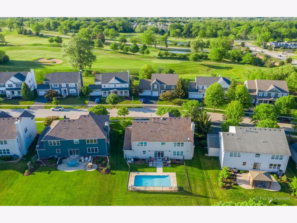
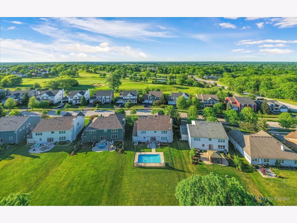
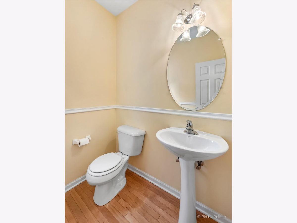
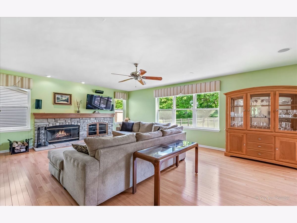
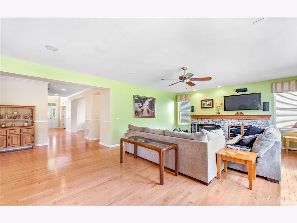
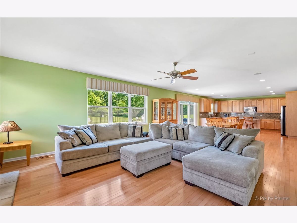
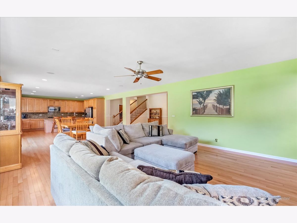
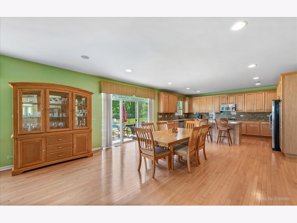
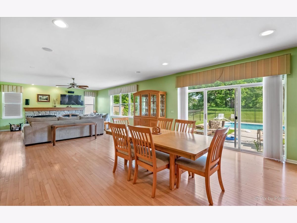
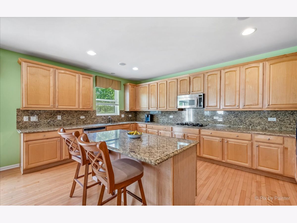
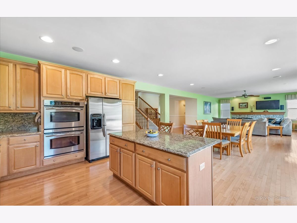
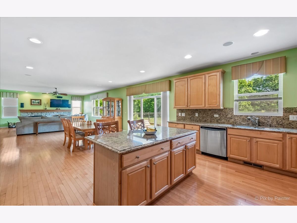
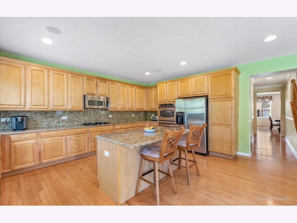
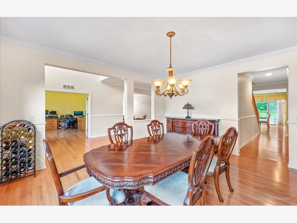
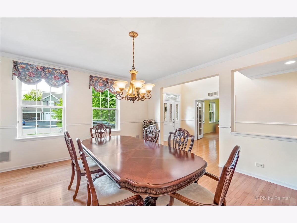
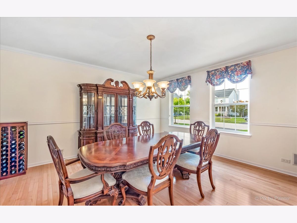
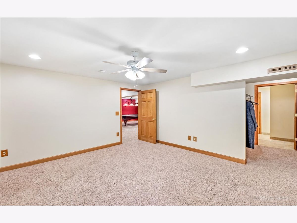
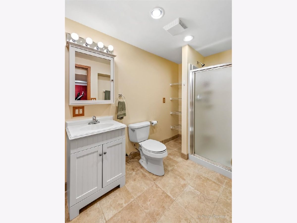
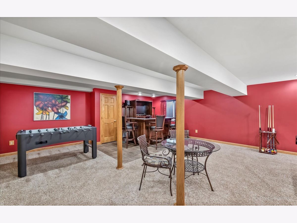
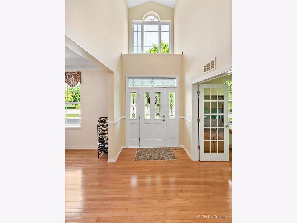
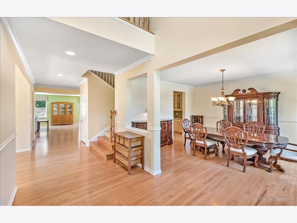
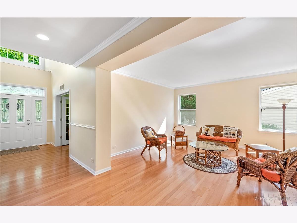
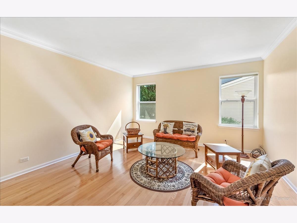
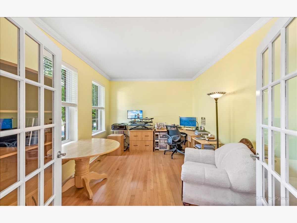
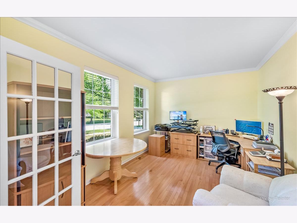
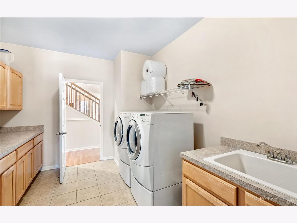
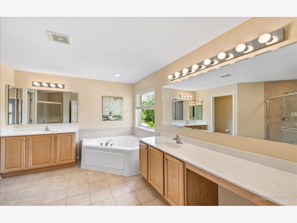
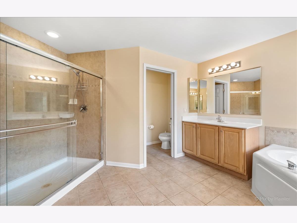
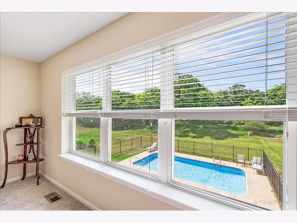
Room Specifics
Total Bedrooms: 6
Bedrooms Above Ground: 5
Bedrooms Below Ground: 1
Dimensions: —
Floor Type: Carpet
Dimensions: —
Floor Type: Carpet
Dimensions: —
Floor Type: Carpet
Dimensions: —
Floor Type: —
Dimensions: —
Floor Type: —
Full Bathrooms: 5
Bathroom Amenities: Separate Shower,Double Sink,Soaking Tub
Bathroom in Basement: 1
Rooms: Bedroom 5,Office,Eating Area,Sitting Room,Recreation Room,Utility Room-Lower Level,Bedroom 6
Basement Description: Finished
Other Specifics
| 3 | |
| Concrete Perimeter | |
| Asphalt | |
| Brick Paver Patio, In Ground Pool | |
| Forest Preserve Adjacent,Landscaped,Park Adjacent,Backs to Trees/Woods,Partial Fencing | |
| 92X185X48X190 | |
| — | |
| Full | |
| Vaulted/Cathedral Ceilings, First Floor Laundry, Walk-In Closet(s) | |
| Double Oven, Microwave, Dishwasher, Refrigerator, Washer, Dryer, Disposal, Stainless Steel Appliance(s), Cooktop | |
| Not in DB | |
| Clubhouse, Park, Curbs, Sidewalks, Street Lights, Street Paved | |
| — | |
| — | |
| Wood Burning, Attached Fireplace Doors/Screen, Gas Starter |
Tax History
| Year | Property Taxes |
|---|---|
| 2008 | $12,274 |
| 2021 | $12,509 |
Contact Agent
Nearby Similar Homes
Nearby Sold Comparables
Contact Agent
Listing Provided By
Keller Williams Success Realty

