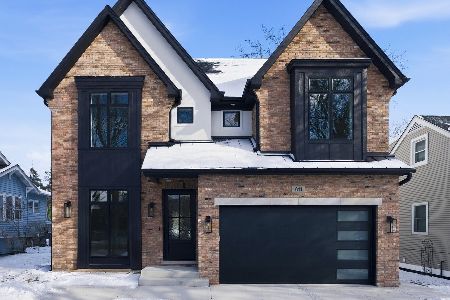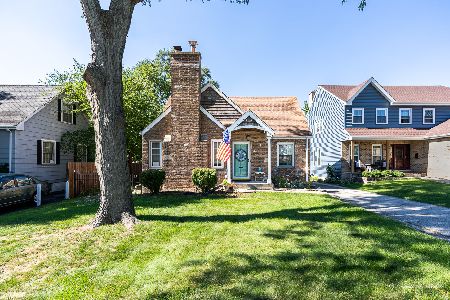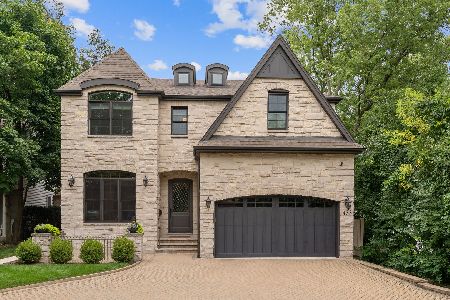484 York Street, Elmhurst, Illinois 60126
$585,000
|
Sold
|
|
| Status: | Closed |
| Sqft: | 2,720 |
| Cost/Sqft: | $224 |
| Beds: | 4 |
| Baths: | 4 |
| Year Built: | 1988 |
| Property Taxes: | $11,297 |
| Days On Market: | 3090 |
| Lot Size: | 0,19 |
Description
Come and see this spacious, solid brick and cedar, two-story beauty with a wonderful vaulted family room, spacious, open kitchen, finished basement and attached garage! This home boasts an excellent open floor plan that is great for entertaining! Family room features a cathedral-height, Lannon stone fireplace, skylights and hardwood flooring under the carpeting. Prepare meals in the large, eat-in kitchen with loads of cabinetry, a center island and great counter space. Newer Pella windows in the kitchen and family room with built-in shades! Great master bedroom with private full bath, Jacuzzi tub and double sinks. The exterior offers a sizable double deck, brick paver front porch, double circle driveway and a two year old roof! Perfect location near the Prairie Path and just 1.4 miles to the train and downtown Elmhurst!
Property Specifics
| Single Family | |
| — | |
| Colonial | |
| 1988 | |
| Full | |
| — | |
| No | |
| 0.19 |
| Du Page | |
| — | |
| 0 / Not Applicable | |
| None | |
| Lake Michigan | |
| Public Sewer | |
| 09729424 | |
| 0611217029 |
Nearby Schools
| NAME: | DISTRICT: | DISTANCE: | |
|---|---|---|---|
|
Grade School
Hawthorne Elementary School |
205 | — | |
|
Middle School
Sandburg Middle School |
205 | Not in DB | |
|
High School
York Community High School |
205 | Not in DB | |
Property History
| DATE: | EVENT: | PRICE: | SOURCE: |
|---|---|---|---|
| 2 Feb, 2018 | Sold | $585,000 | MRED MLS |
| 30 Nov, 2017 | Under contract | $609,900 | MRED MLS |
| — | Last price change | $624,900 | MRED MLS |
| 23 Aug, 2017 | Listed for sale | $624,900 | MRED MLS |
Room Specifics
Total Bedrooms: 6
Bedrooms Above Ground: 4
Bedrooms Below Ground: 2
Dimensions: —
Floor Type: Carpet
Dimensions: —
Floor Type: Carpet
Dimensions: —
Floor Type: Carpet
Dimensions: —
Floor Type: —
Dimensions: —
Floor Type: —
Full Bathrooms: 4
Bathroom Amenities: Whirlpool,Separate Shower,Double Sink
Bathroom in Basement: 1
Rooms: Bedroom 5,Bedroom 6,Foyer
Basement Description: Finished
Other Specifics
| 2 | |
| Concrete Perimeter | |
| Concrete,Circular | |
| Deck, Porch, Storms/Screens | |
| — | |
| 50X150 | |
| — | |
| Full | |
| Vaulted/Cathedral Ceilings, Skylight(s), Hardwood Floors, First Floor Laundry | |
| Range, Microwave, Dishwasher, Refrigerator, Washer, Dryer, Disposal, Trash Compactor | |
| Not in DB | |
| Sidewalks, Street Lights, Street Paved | |
| — | |
| — | |
| Wood Burning, Gas Starter |
Tax History
| Year | Property Taxes |
|---|---|
| 2018 | $11,297 |
Contact Agent
Nearby Similar Homes
Nearby Sold Comparables
Contact Agent
Listing Provided By
Keller Williams Premiere Properties











