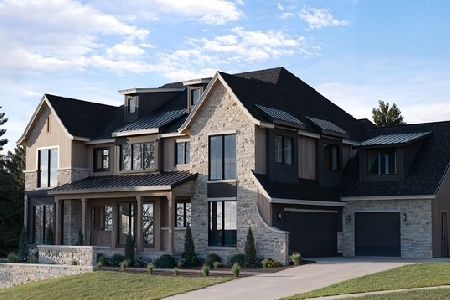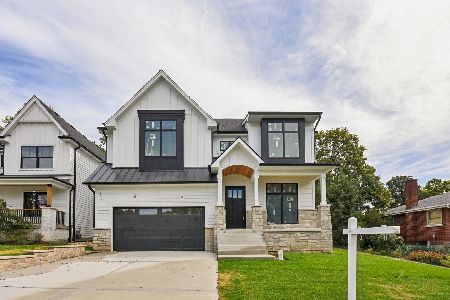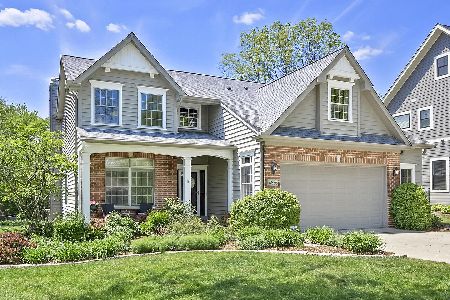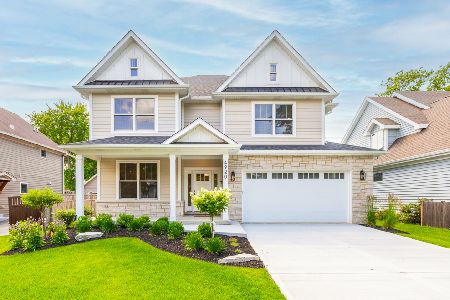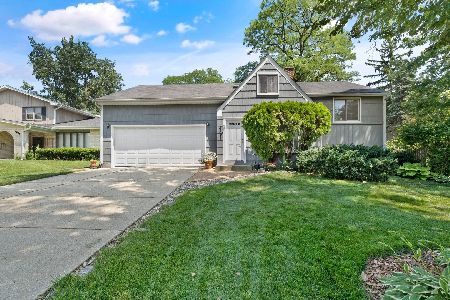4840 Stonewall Avenue, Downers Grove, Illinois 60515
$999,900
|
Sold
|
|
| Status: | Closed |
| Sqft: | 4,913 |
| Cost/Sqft: | $204 |
| Beds: | 4 |
| Baths: | 5 |
| Year Built: | 2005 |
| Property Taxes: | $13,876 |
| Days On Market: | 2907 |
| Lot Size: | 0,30 |
Description
A rare offering for the most discriminating buyer. Superlative location:Northwest Downers Grove, steps to parks, express trains & the wonderful family friendly neighborhood. All finishes hand selected under the careful eye of skilled designers. Culinary up to the minute kitchen w Brakur cabs, Thermador, Bosch & Dacor.Butler pantry w bev fridge,walk in pantry.Phenomenal family room w fireplace surrounded by gorgeous built ins.1st floor study w stunning custom beams.Fabulous finished basement w game area, rec room, guest bedroom & full bath/In-law. Generous bedrooms-Master suite w luxe bath-new vessel tub,custom tile, dual vanities. Ensuite bedrm w private bath.Eastern exposure allows for ample natural light throughout the day,enjoy sunsets from the screened in porch & professionally designed outdoor entertaining area with built in fire pit,custom lighting,water feature.Huge mudroom for the busiest of families,3 car garage. Could not be reproduced for this price-prepare to be impressed.
Property Specifics
| Single Family | |
| — | |
| Traditional | |
| 2005 | |
| Full | |
| TRADITIONAL | |
| No | |
| 0.3 |
| Du Page | |
| — | |
| 0 / Not Applicable | |
| None | |
| Lake Michigan,Public | |
| Public Sewer | |
| 09845664 | |
| 0907105027 |
Nearby Schools
| NAME: | DISTRICT: | DISTANCE: | |
|---|---|---|---|
|
Grade School
Pierce Downer Elementary School |
58 | — | |
|
Middle School
Herrick Middle School |
58 | Not in DB | |
|
High School
North High School |
99 | Not in DB | |
Property History
| DATE: | EVENT: | PRICE: | SOURCE: |
|---|---|---|---|
| 20 Apr, 2018 | Sold | $999,900 | MRED MLS |
| 13 Feb, 2018 | Under contract | $999,900 | MRED MLS |
| 31 Jan, 2018 | Listed for sale | $999,900 | MRED MLS |
Room Specifics
Total Bedrooms: 5
Bedrooms Above Ground: 4
Bedrooms Below Ground: 1
Dimensions: —
Floor Type: Carpet
Dimensions: —
Floor Type: Carpet
Dimensions: —
Floor Type: Carpet
Dimensions: —
Floor Type: —
Full Bathrooms: 5
Bathroom Amenities: Whirlpool,Separate Shower,Double Sink
Bathroom in Basement: 1
Rooms: Bonus Room,Bedroom 5,Den,Foyer,Game Room,Mud Room,Office,Recreation Room,Screened Porch,Utility Room-Lower Level
Basement Description: Finished
Other Specifics
| 3 | |
| Concrete Perimeter | |
| Concrete | |
| Patio, Porch Screened, Brick Paver Patio, Storms/Screens, Outdoor Fireplace | |
| Landscaped | |
| 60X219 | |
| Full | |
| Full | |
| Vaulted/Cathedral Ceilings, Bar-Dry, Hardwood Floors, In-Law Arrangement, Second Floor Laundry | |
| — | |
| Not in DB | |
| Sidewalks, Street Lights, Street Paved | |
| — | |
| — | |
| Wood Burning, Gas Log, Gas Starter |
Tax History
| Year | Property Taxes |
|---|---|
| 2018 | $13,876 |
Contact Agent
Nearby Similar Homes
Nearby Sold Comparables
Contact Agent
Listing Provided By
Keller Williams Experience



