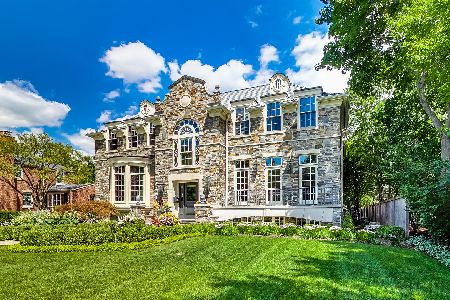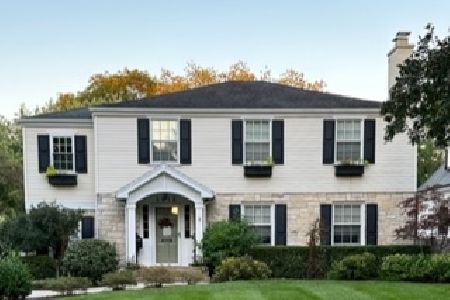4841 Grand Avenue, Western Springs, Illinois 60558
$1,160,000
|
Sold
|
|
| Status: | Closed |
| Sqft: | 4,000 |
| Cost/Sqft: | $290 |
| Beds: | 4 |
| Baths: | 6 |
| Year Built: | 1996 |
| Property Taxes: | $15,003 |
| Days On Market: | 2157 |
| Lot Size: | 0,43 |
Description
Stunning, Grand, One-of-a-Kind. Here is a home you stop and notice in Forest Hills! This prairie style masterpiece on a double corner lot, was built in 1996 on the footprint of a sprawling 1950 ranch. 4 en-suite bedrooms, including first and second floor masters, 2-story family room with dramatic wood-burning fireplace. Open kitchen/family room layout, formal dining room with gas fireplace, enchanting first floor den or living room, plus office. First and second floor laundry, first floor and basement powder rooms, 2000-square foot finished basement with wood-burning fireplace, and so much more. Masterful architecture and mill work won this beauty a 2000 Historical Society Award. The magic continues outdoors with a spacious screen porch ripe for entertaining, and lushly landscaped yard featuring an extra-wide paver patio. 3-car attached, heated garage. So much to see, don't miss it!
Property Specifics
| Single Family | |
| — | |
| — | |
| 1996 | |
| Full | |
| — | |
| No | |
| 0.43 |
| Cook | |
| — | |
| — / Not Applicable | |
| None | |
| Public | |
| Public Sewer | |
| 10644980 | |
| 18072100070000 |
Nearby Schools
| NAME: | DISTRICT: | DISTANCE: | |
|---|---|---|---|
|
Grade School
Forest Hills Elementary School |
101 | — | |
|
Middle School
Mcclure Junior High School |
101 | Not in DB | |
|
High School
Lyons Twp High School |
204 | Not in DB | |
Property History
| DATE: | EVENT: | PRICE: | SOURCE: |
|---|---|---|---|
| 23 Jun, 2020 | Sold | $1,160,000 | MRED MLS |
| 24 Feb, 2020 | Under contract | $1,160,000 | MRED MLS |
| 22 Feb, 2020 | Listed for sale | $1,160,000 | MRED MLS |
Room Specifics
Total Bedrooms: 4
Bedrooms Above Ground: 4
Bedrooms Below Ground: 0
Dimensions: —
Floor Type: Carpet
Dimensions: —
Floor Type: Carpet
Dimensions: —
Floor Type: Carpet
Full Bathrooms: 6
Bathroom Amenities: Whirlpool,Separate Shower,Double Sink,Soaking Tub
Bathroom in Basement: 1
Rooms: Office,Bonus Room,Recreation Room,Exercise Room,Screened Porch,Foyer,Mud Room
Basement Description: Finished
Other Specifics
| 3 | |
| — | |
| Concrete | |
| Patio, Porch Screened, Brick Paver Patio, Storms/Screens | |
| Corner Lot,Landscaped,Mature Trees | |
| 98 X 187 | |
| — | |
| Full | |
| Vaulted/Cathedral Ceilings, Skylight(s), Bar-Wet, Hardwood Floors, First Floor Bedroom, In-Law Arrangement, First Floor Laundry, Second Floor Laundry, First Floor Full Bath, Built-in Features, Walk-In Closet(s) | |
| Double Oven, Microwave, Dishwasher, Refrigerator, Washer, Dryer, Disposal, Wine Refrigerator, Cooktop | |
| Not in DB | |
| — | |
| — | |
| — | |
| Wood Burning, Gas Log |
Tax History
| Year | Property Taxes |
|---|---|
| 2020 | $15,003 |
Contact Agent
Nearby Similar Homes
Nearby Sold Comparables
Contact Agent
Listing Provided By
@properties









