4833 Grand Avenue, Western Springs, Illinois 60558
$1,975,000
|
Sold
|
|
| Status: | Closed |
| Sqft: | 5,106 |
| Cost/Sqft: | $441 |
| Beds: | 5 |
| Baths: | 6 |
| Year Built: | 2009 |
| Property Taxes: | $29,427 |
| Days On Market: | 2000 |
| Lot Size: | 0,32 |
Description
Uncommon style & luxury in the heart of Forest Hills. From its one-of-a-kind granite exterior, to its carefully designed and appointed interior, this home will impress. Gourmet kitchen with custom cabinetry, leathered granite, high-end appliances, and a pantry fit for a magazine! Formal and informal living spaces full of designer touches. 3 interior fireplaces, custom fixtures, gleaming hardwood floors and more. Massive, high-ceiling basement that can accommodate all of your leisure activities. 6 bedrooms, 5 1/2 baths, including a primary en-suite wing. Outdoor living that includes a coveted enclosed porch with a 4th fireplace and TV. Spacious 3-car garage with finished space above. Impressive mechanicals too--radiant heat, smart lighting, security system, whole-house generator, 2 laundry rooms, CAT-5 wiring, and more.
Property Specifics
| Single Family | |
| — | |
| — | |
| 2009 | |
| Full | |
| CUSTOM | |
| No | |
| 0.32 |
| Cook | |
| Forest Hills | |
| 0 / Not Applicable | |
| None | |
| Lake Michigan | |
| Public Sewer | |
| 10796646 | |
| 18072100360000 |
Nearby Schools
| NAME: | DISTRICT: | DISTANCE: | |
|---|---|---|---|
|
Grade School
Forest Hills Elementary School |
101 | — | |
|
Middle School
Mcclure Junior High School |
101 | Not in DB | |
|
High School
Lyons Twp High School |
204 | Not in DB | |
Property History
| DATE: | EVENT: | PRICE: | SOURCE: |
|---|---|---|---|
| 7 Oct, 2015 | Sold | $1,990,000 | MRED MLS |
| 2 Sep, 2015 | Under contract | $2,250,000 | MRED MLS |
| 18 May, 2015 | Listed for sale | $2,250,000 | MRED MLS |
| 28 Sep, 2020 | Sold | $1,975,000 | MRED MLS |
| 10 Aug, 2020 | Under contract | $2,250,000 | MRED MLS |
| 27 Jul, 2020 | Listed for sale | $2,250,000 | MRED MLS |
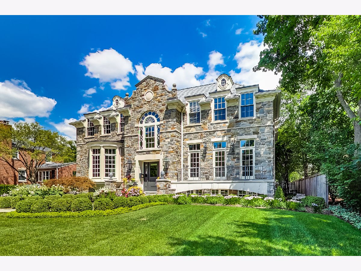
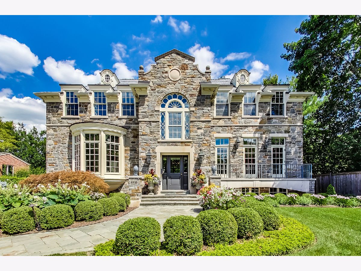
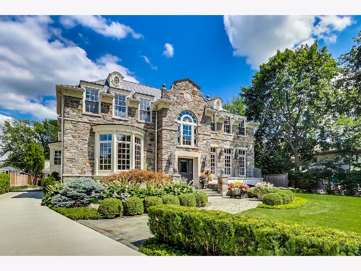
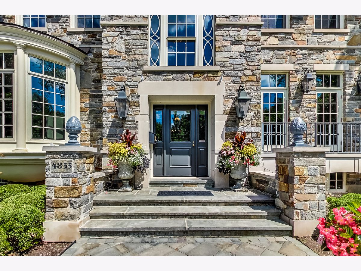
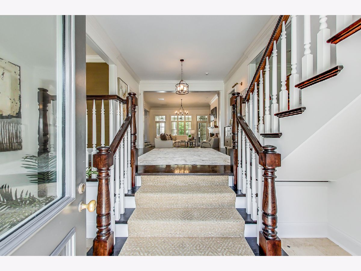
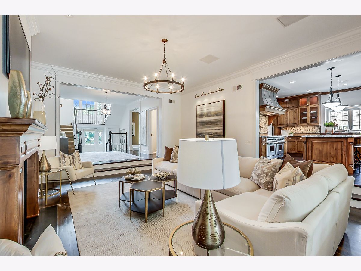
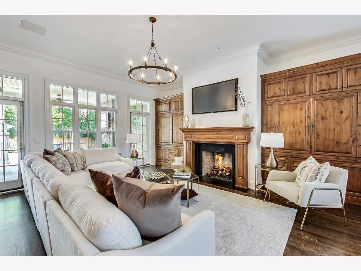
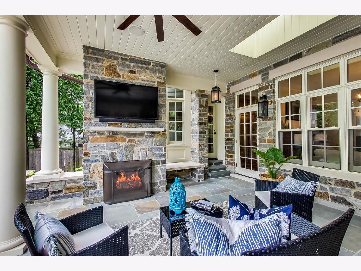
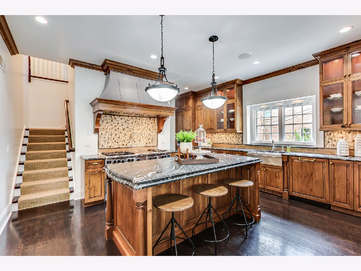
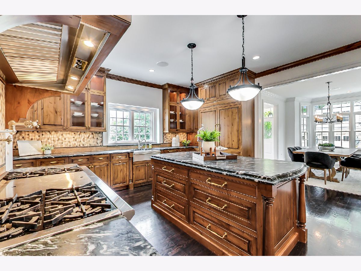
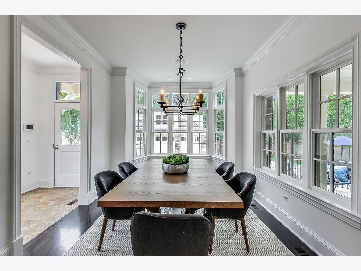
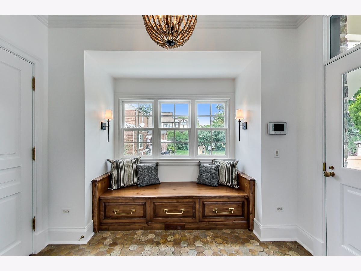
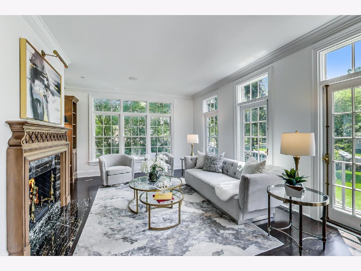
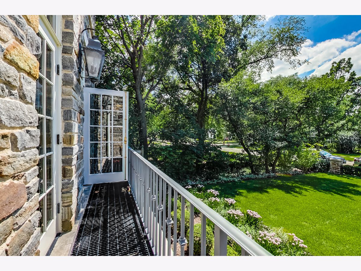
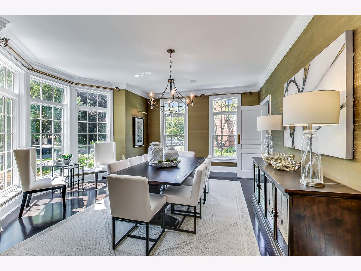
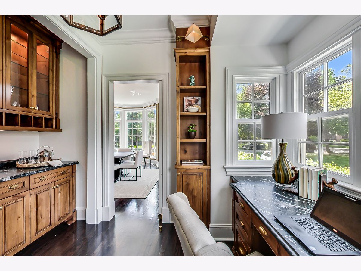
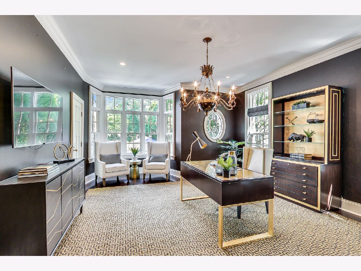
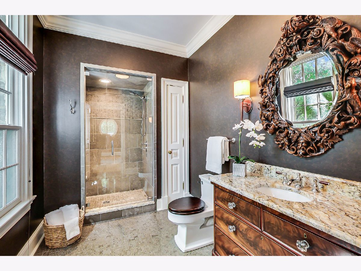
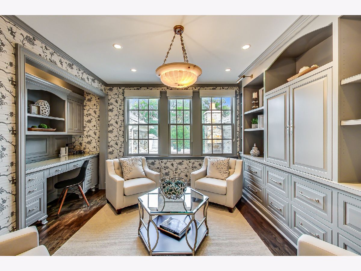
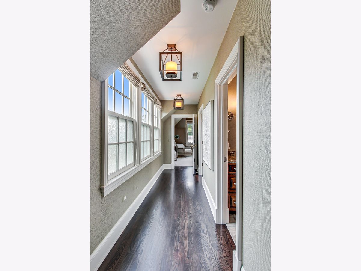
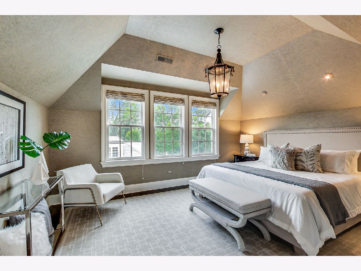
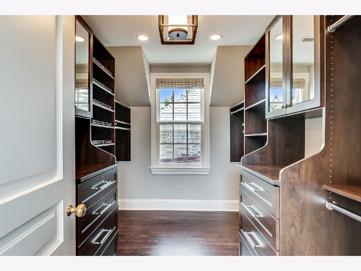
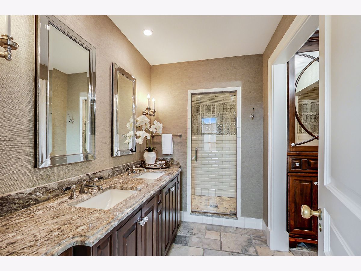
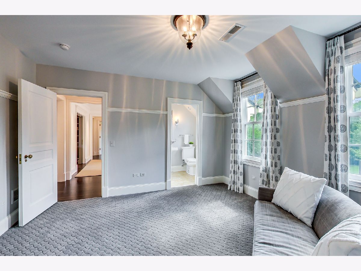
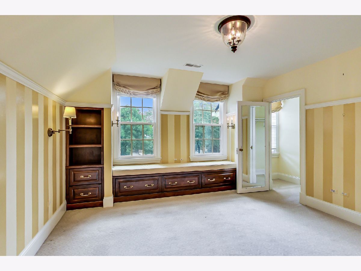
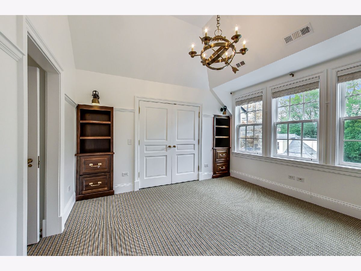
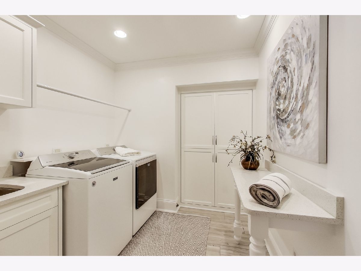
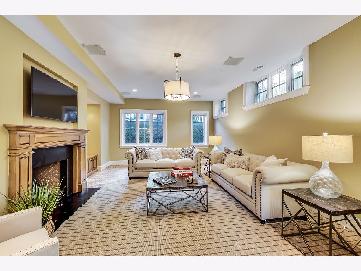
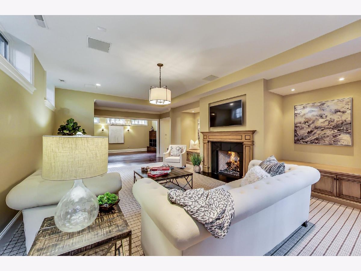
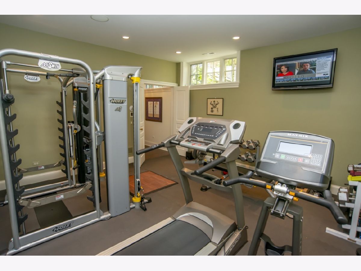
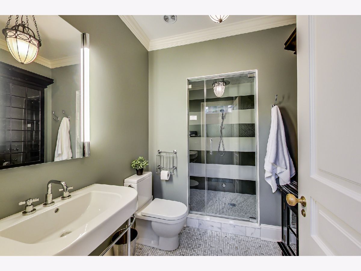
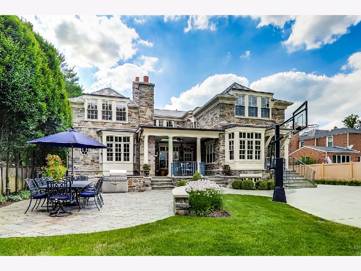
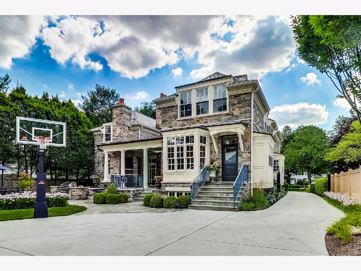
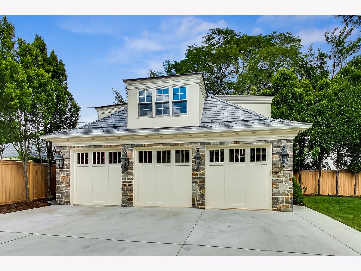
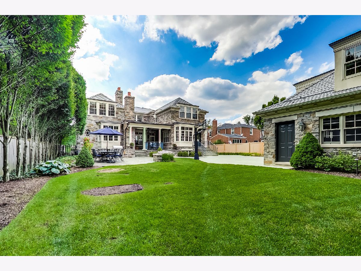
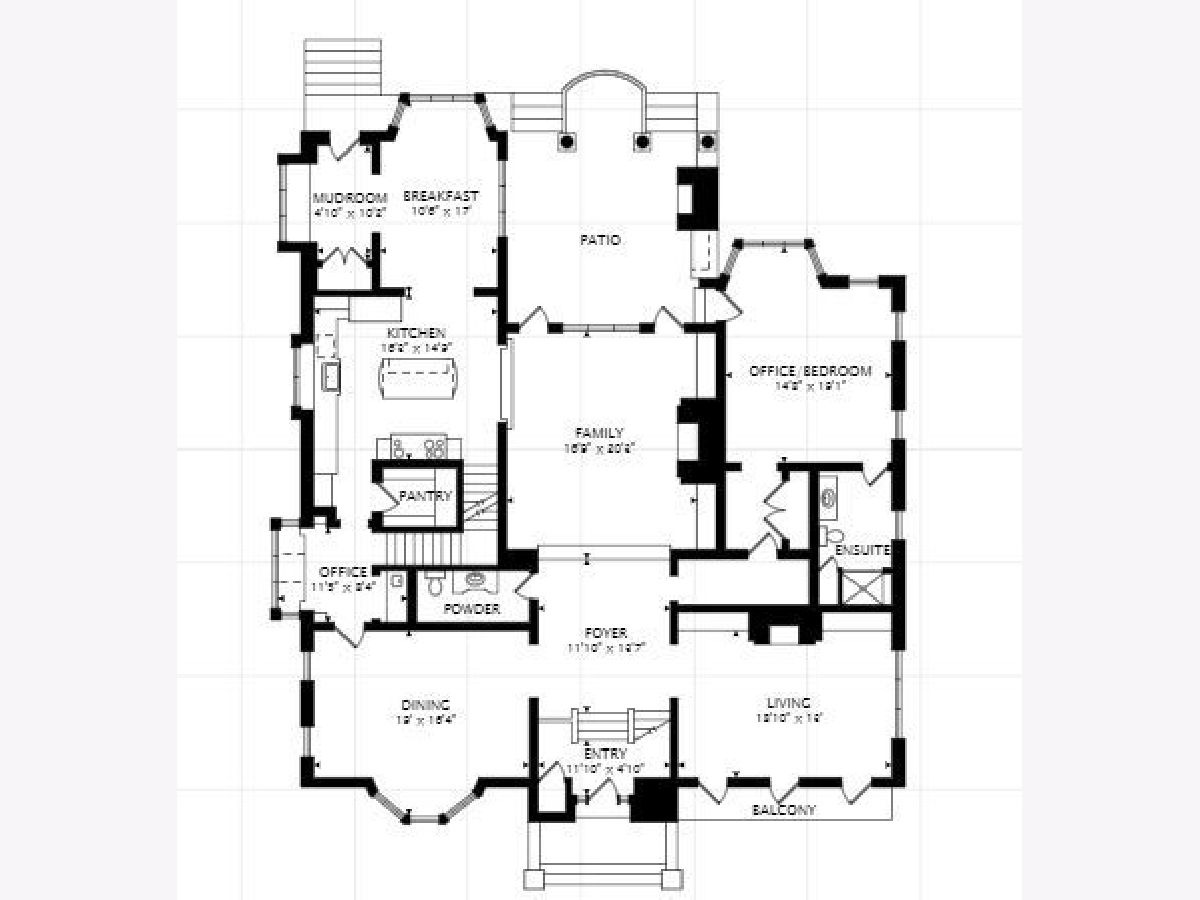
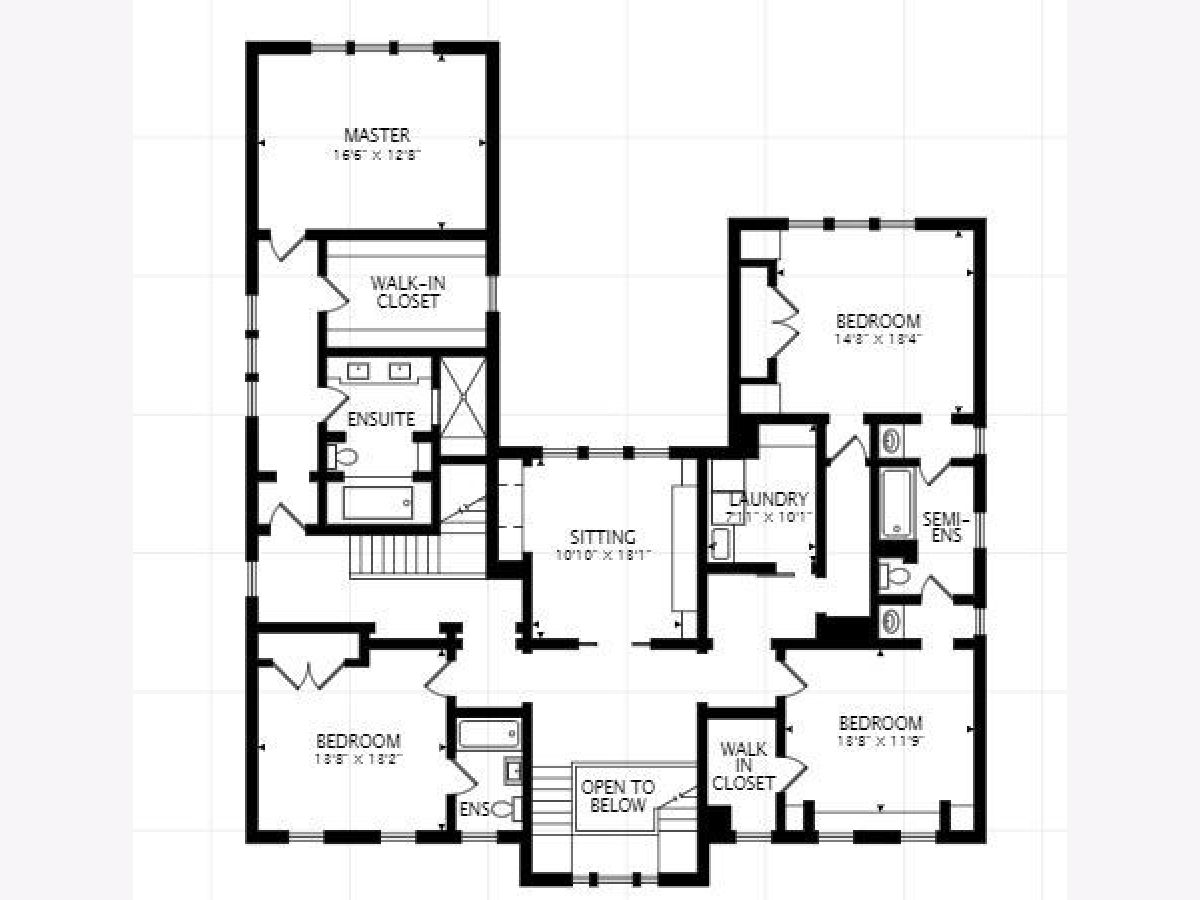
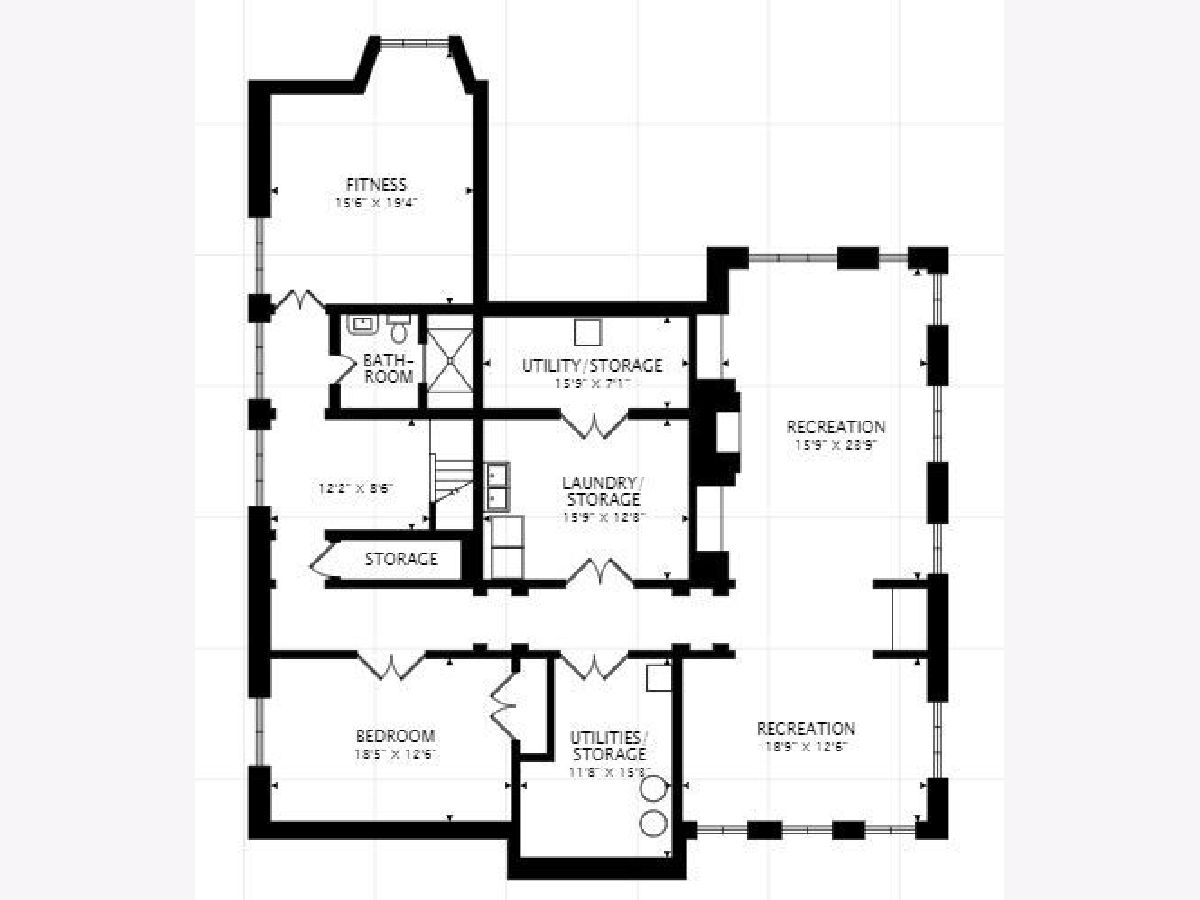
Room Specifics
Total Bedrooms: 6
Bedrooms Above Ground: 5
Bedrooms Below Ground: 1
Dimensions: —
Floor Type: Carpet
Dimensions: —
Floor Type: Carpet
Dimensions: —
Floor Type: Carpet
Dimensions: —
Floor Type: —
Dimensions: —
Floor Type: —
Full Bathrooms: 6
Bathroom Amenities: Separate Shower,Steam Shower,Double Sink,Soaking Tub
Bathroom in Basement: 1
Rooms: Bedroom 5,Bedroom 6,Recreation Room,Sitting Room,Mud Room,Breakfast Room,Foyer,Exercise Room,Enclosed Porch,Game Room
Basement Description: Finished
Other Specifics
| 3 | |
| — | |
| Concrete | |
| Balcony, Patio, Brick Paver Patio, Storms/Screens, Outdoor Grill | |
| Fenced Yard,Landscaped,Mature Trees | |
| 75 X 187 | |
| — | |
| Full | |
| Bar-Wet, Hardwood Floors, Heated Floors, First Floor Bedroom, Second Floor Laundry, First Floor Full Bath, Built-in Features, Walk-In Closet(s) | |
| Range, Microwave, Dishwasher, Refrigerator | |
| Not in DB | |
| Park, Pool, Sidewalks, Street Lights | |
| — | |
| — | |
| Gas Log |
Tax History
| Year | Property Taxes |
|---|---|
| 2015 | $24,545 |
| 2020 | $29,427 |
Contact Agent
Nearby Similar Homes
Nearby Sold Comparables
Contact Agent
Listing Provided By
@properties









