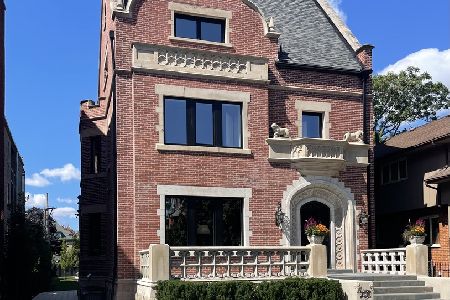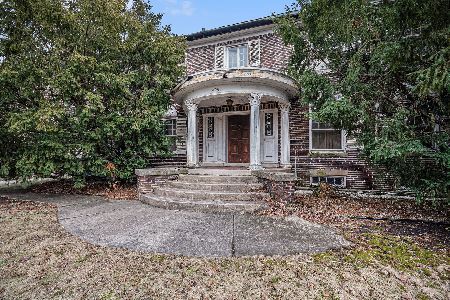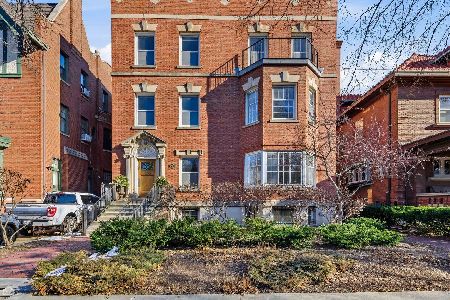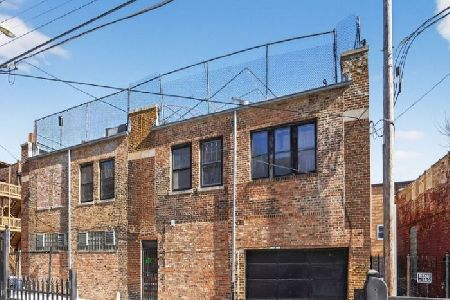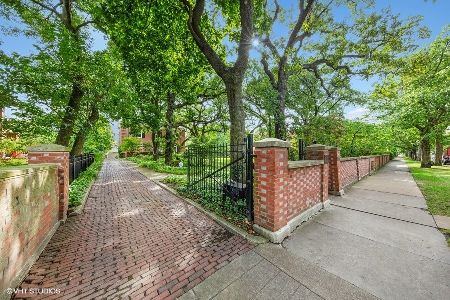4841 Greenwood Avenue, Kenwood, Chicago, Illinois 60615
$1,125,000
|
Sold
|
|
| Status: | Closed |
| Sqft: | 6,500 |
| Cost/Sqft: | $208 |
| Beds: | 7 |
| Baths: | 6 |
| Year Built: | 1895 |
| Property Taxes: | $25,080 |
| Days On Market: | 3046 |
| Lot Size: | 0,00 |
Description
ESTATE SALE - MOTIVATED SELLERS in Historic Kenwood District. Beautiful details, integrity, and presence define the historic Richard Nash House. This 6,500+ sq. ft. piece of history is a must-see for anyone that appreciates historic homes. The architectural details and quality of craftsmanship seen throughout the three-story home truly shine. Inlaid hardwood floors and delicately detailed millwork evoke the historic pedigree and integrity of this handsome home. With seven bedrooms, four full and two half baths, a finished basement and a two-bedroom coach house, there is room to spare in this handsome home. A spacious lot and four-car brick garage add to the stateliness of the property. Bring your architect & designer and make this beautiful home your own. Close to lakefront, Univ. of Chicago, museums, retail and restaurants. Eligible for property tax assessment freeze for historic residences. Sold As-is.
Property Specifics
| Single Family | |
| — | |
| Queen Anne | |
| 1895 | |
| Full | |
| — | |
| No | |
| — |
| Cook | |
| — | |
| 0 / Not Applicable | |
| None | |
| Lake Michigan | |
| Public Sewer | |
| 09784946 | |
| 20111080210000 |
Nearby Schools
| NAME: | DISTRICT: | DISTANCE: | |
|---|---|---|---|
|
Grade School
Reavis Elementary School Math & |
299 | — | |
|
High School
Kenwood Academy High School |
299 | Not in DB | |
Property History
| DATE: | EVENT: | PRICE: | SOURCE: |
|---|---|---|---|
| 5 Feb, 2018 | Sold | $1,125,000 | MRED MLS |
| 12 Jan, 2018 | Under contract | $1,349,000 | MRED MLS |
| — | Last price change | $1,649,000 | MRED MLS |
| 23 Oct, 2017 | Listed for sale | $1,699,000 | MRED MLS |
Room Specifics
Total Bedrooms: 7
Bedrooms Above Ground: 7
Bedrooms Below Ground: 0
Dimensions: —
Floor Type: Hardwood
Dimensions: —
Floor Type: Hardwood
Dimensions: —
Floor Type: —
Dimensions: —
Floor Type: —
Dimensions: —
Floor Type: —
Dimensions: —
Floor Type: —
Full Bathrooms: 6
Bathroom Amenities: —
Bathroom in Basement: 1
Rooms: Bedroom 5,Bedroom 6,Bedroom 7,Sitting Room,Foyer,Sun Room,Breakfast Room,Office,Recreation Room,Exercise Room
Basement Description: Unfinished
Other Specifics
| 4 | |
| — | |
| Side Drive | |
| Porch | |
| Fenced Yard | |
| 60X200 | |
| — | |
| Full | |
| — | |
| — | |
| Not in DB | |
| — | |
| — | |
| — | |
| Wood Burning |
Tax History
| Year | Property Taxes |
|---|---|
| 2018 | $25,080 |
Contact Agent
Nearby Similar Homes
Nearby Sold Comparables
Contact Agent
Listing Provided By
Berkshire Hathaway HomeServices KoenigRubloff


