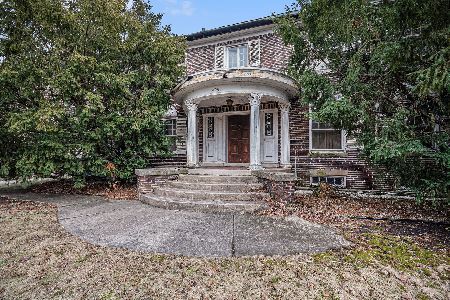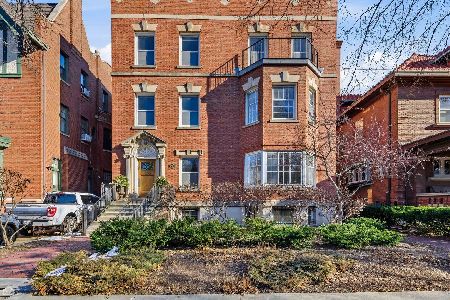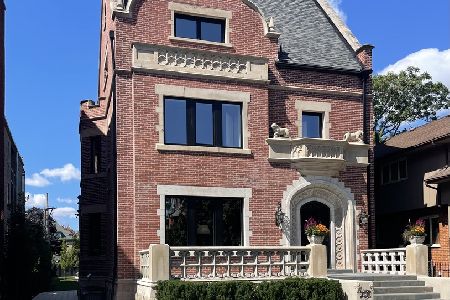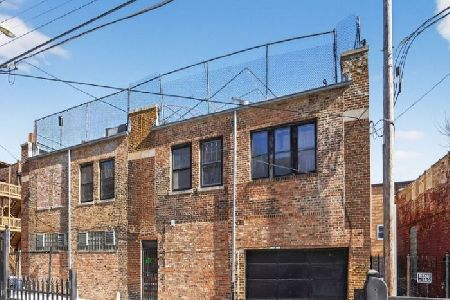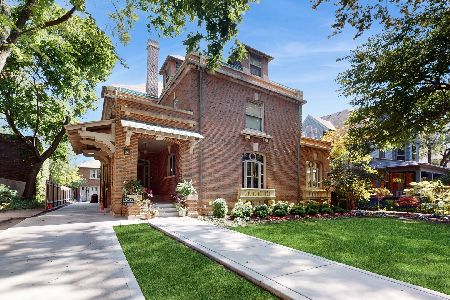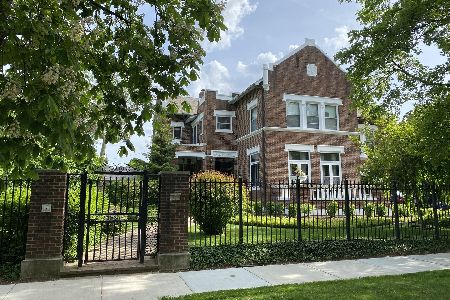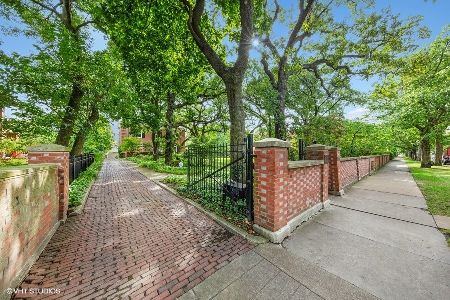1122 49th Street, Kenwood, Chicago, Illinois 60615
$2,325,000
|
Sold
|
|
| Status: | Closed |
| Sqft: | 5,000 |
| Cost/Sqft: | $475 |
| Beds: | 5 |
| Baths: | 5 |
| Year Built: | 2007 |
| Property Taxes: | $20,318 |
| Days On Market: | 2523 |
| Lot Size: | 0,22 |
Description
Situated on a quiet tree lined street in the Kenwood Historic District, this new construction 5,000 sq.ft. residence was custom built in 2007 for the seller. Designed by architect Roy H. Kruse, the brick and stone house blends easily into the street scape of gracious 19th century mansions while providing all the amenities of modern living. Aesthetically, finishes incorporated throughout the house are exquisite and include Brazilian wood flooring on the main level, stone floors in the entry and marble in the baths. Custom moldings, recessed lighting and French doors add elegance to every space. The home features a formal living & dining area for entertaining and a sleek kitchen and family room that open to the private landscaped back yard, with a water feature for summer days. Upstairs are a large master suite and three bedrooms, while the lower level has a 10-seat movie theater, sauna, meditation room, and exercise room. Ten minutes to the Loop and blocks from the U of Chicago.
Property Specifics
| Single Family | |
| — | |
| Colonial | |
| 2007 | |
| Walkout | |
| — | |
| No | |
| 0.22 |
| Cook | |
| — | |
| 0 / Not Applicable | |
| None | |
| Public | |
| Public Sewer | |
| 10326338 | |
| 20111080320000 |
Property History
| DATE: | EVENT: | PRICE: | SOURCE: |
|---|---|---|---|
| 24 Jun, 2019 | Sold | $2,325,000 | MRED MLS |
| 15 Apr, 2019 | Under contract | $2,375,000 | MRED MLS |
| 30 Mar, 2019 | Listed for sale | $2,375,000 | MRED MLS |
Room Specifics
Total Bedrooms: 5
Bedrooms Above Ground: 5
Bedrooms Below Ground: 0
Dimensions: —
Floor Type: Hardwood
Dimensions: —
Floor Type: Hardwood
Dimensions: —
Floor Type: Hardwood
Dimensions: —
Floor Type: —
Full Bathrooms: 5
Bathroom Amenities: Separate Shower,Double Sink,Full Body Spray Shower,Soaking Tub
Bathroom in Basement: 1
Rooms: Bedroom 5,Exercise Room,Great Room,Recreation Room,Sun Room,Theatre Room,Utility Room-Lower Level
Basement Description: Finished
Other Specifics
| 3 | |
| — | |
| Concrete | |
| Deck, Patio, Hot Tub, Brick Paver Patio | |
| Fenced Yard | |
| 50 X 200 | |
| — | |
| Full | |
| Sauna/Steam Room, Bar-Wet, Hardwood Floors, Heated Floors, Second Floor Laundry | |
| Double Oven, Microwave, Dishwasher, High End Refrigerator, Washer, Dryer, Trash Compactor, Stainless Steel Appliance(s), Wine Refrigerator | |
| Not in DB | |
| Tennis Courts, Sidewalks, Street Lights, Street Paved | |
| — | |
| — | |
| — |
Tax History
| Year | Property Taxes |
|---|---|
| 2019 | $20,318 |
Contact Agent
Nearby Similar Homes
Nearby Sold Comparables
Contact Agent
Listing Provided By
Berkshire Hathaway HomeServices KoenigRubloff


