4901 Woodland Avenue, Western Springs, Illinois 60558
$865,000
|
Sold
|
|
| Status: | Closed |
| Sqft: | 6,165 |
| Cost/Sqft: | $146 |
| Beds: | 4 |
| Baths: | 4 |
| Year Built: | 2001 |
| Property Taxes: | $16,146 |
| Days On Market: | 1575 |
| Lot Size: | 0,21 |
Description
Can't beat the price!!!!Make yourself at home in the heart of Forest Hills! This spacious home features a beautiful marble entry and 2-story foyer situated between the formal living room and dining room. The cherry cabinet kitchen, complete with Subzero and Viking appliances, has a huge walk-in pantry and tons of counter space! The kitchenette and family room has a lovely brick fireplace to warm up family movie nights; or step through the French doors onto the paver patio to indulge in the amazing in-ground pool in the enclosed, private yard. Watch the fun in the pool from the balcony above, which is a bonus feature of the huge master suite, with brick fireplace, his and her walk-in closets and a fabulous bath. Three additional bedrooms on the second floor, with a possible 5th bedroom/office on the first floor. Entertain in the wide-open, full finished basement, which boasts a custom-built wet bar, full bath, and plenty of space for fun...and ample storage, too. More fantastic features include the second floor laundry room, walk-up unfinished 3rd floor with roughed-in plumbing. 3-car attached garage, and sprinkler system. Ideal location- walk to downtown Western Springs, train, restaurants, and shops!
Property Specifics
| Single Family | |
| — | |
| — | |
| 2001 | |
| Full | |
| — | |
| No | |
| 0.21 |
| Cook | |
| — | |
| — / Not Applicable | |
| None | |
| Community Well | |
| Public Sewer | |
| 11231556 | |
| 18072150310000 |
Nearby Schools
| NAME: | DISTRICT: | DISTANCE: | |
|---|---|---|---|
|
Grade School
Forest Hills Elementary School |
101 | — | |
|
Middle School
Mcclure Junior High School |
101 | Not in DB | |
|
High School
Lyons Twp High School |
204 | Not in DB | |
Property History
| DATE: | EVENT: | PRICE: | SOURCE: |
|---|---|---|---|
| 12 Nov, 2021 | Sold | $865,000 | MRED MLS |
| 11 Oct, 2021 | Under contract | $898,000 | MRED MLS |
| 28 Sep, 2021 | Listed for sale | $898,000 | MRED MLS |
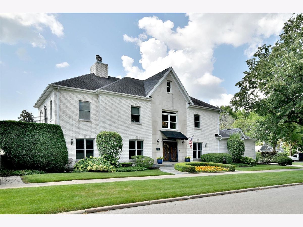
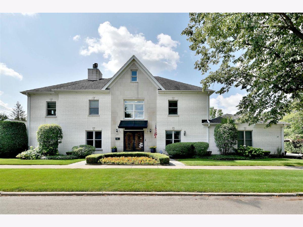
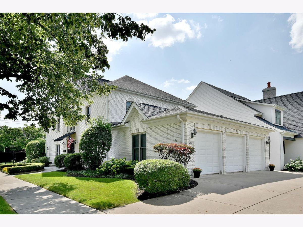
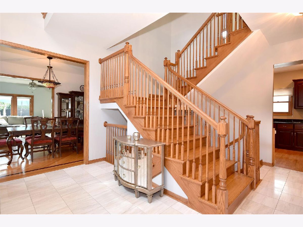
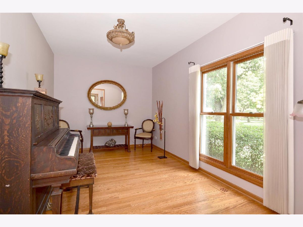
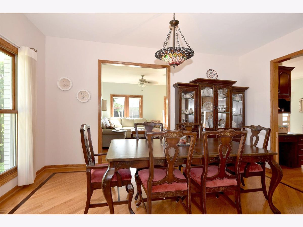
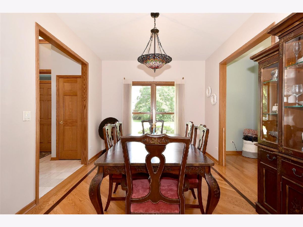
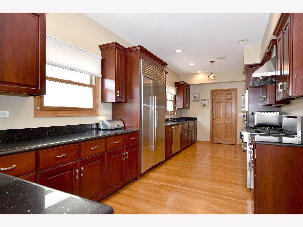
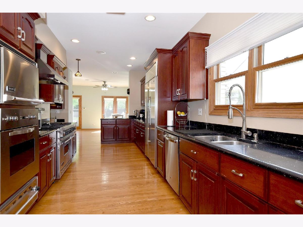
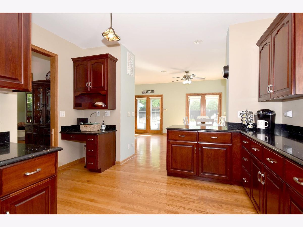
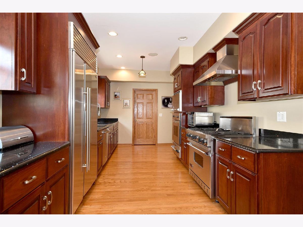
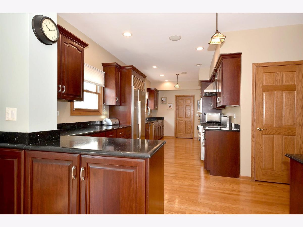
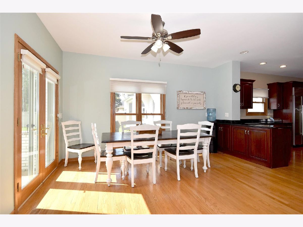
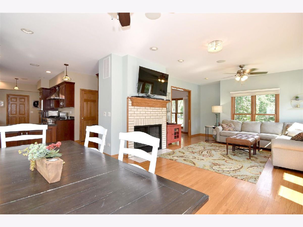
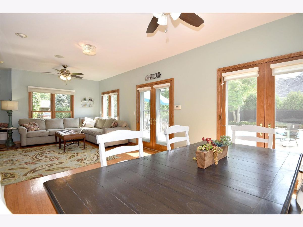
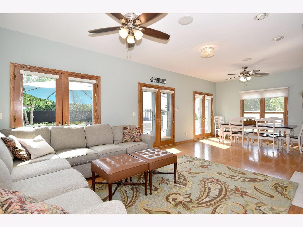
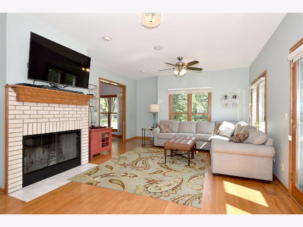
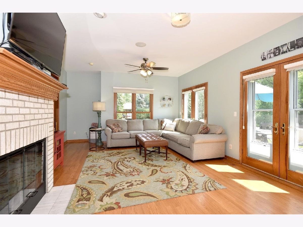
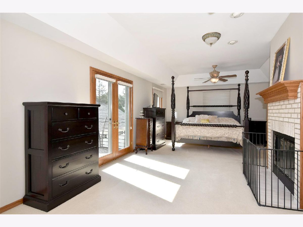
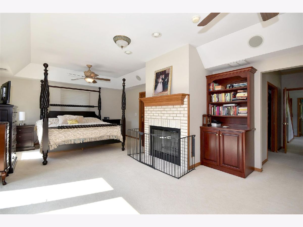
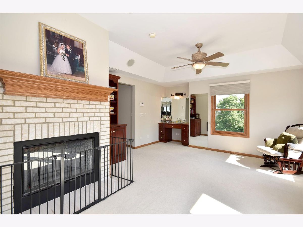
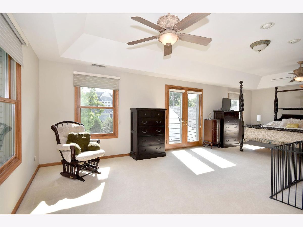
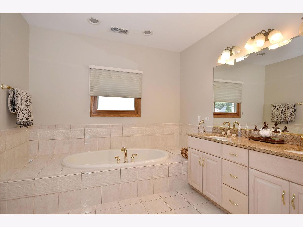
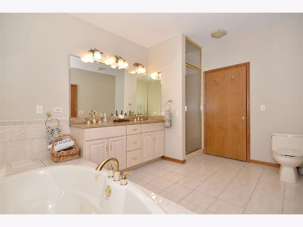
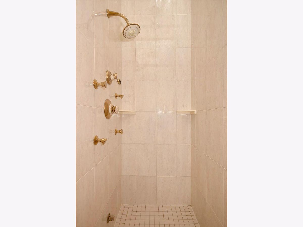
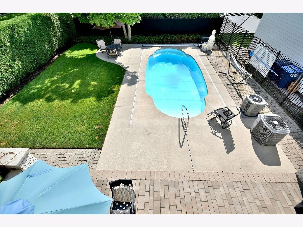
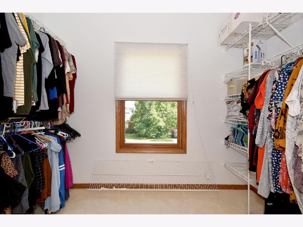
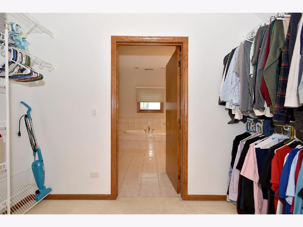
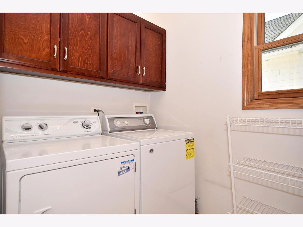
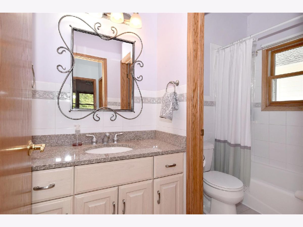
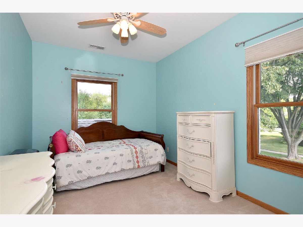
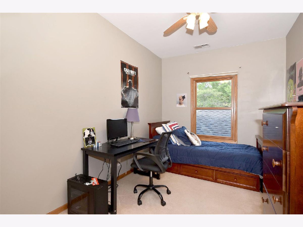
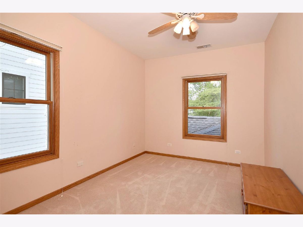
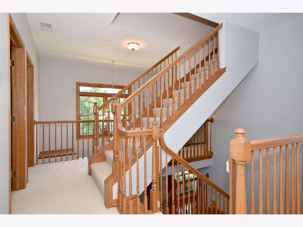
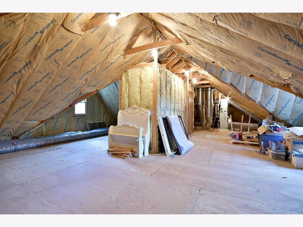
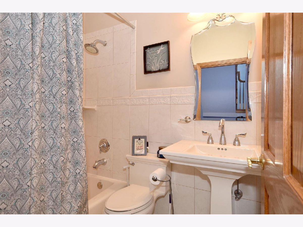
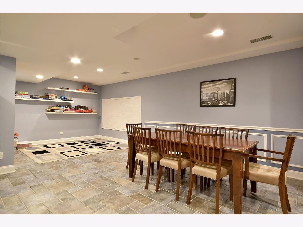
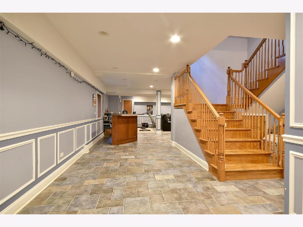
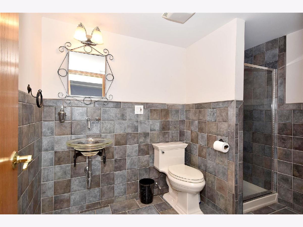
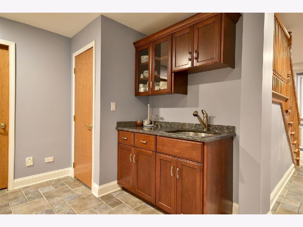
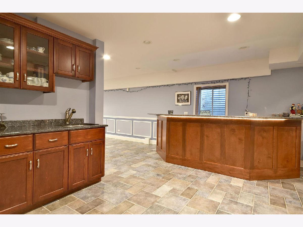
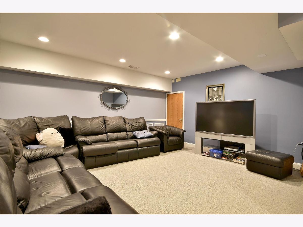
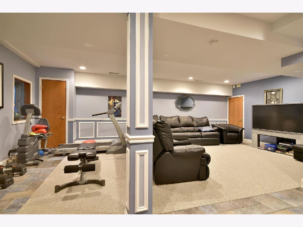
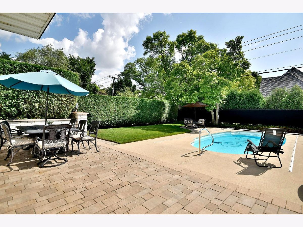
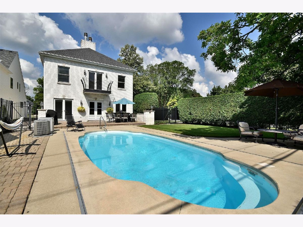
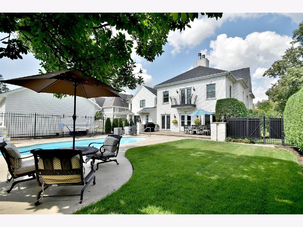
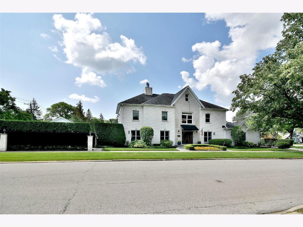
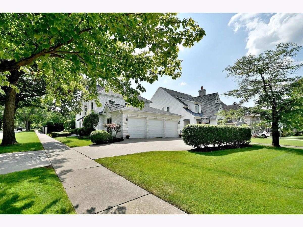
Room Specifics
Total Bedrooms: 4
Bedrooms Above Ground: 4
Bedrooms Below Ground: 0
Dimensions: —
Floor Type: Carpet
Dimensions: —
Floor Type: Carpet
Dimensions: —
Floor Type: Carpet
Full Bathrooms: 4
Bathroom Amenities: Whirlpool,Separate Shower,Steam Shower,Double Sink,Full Body Spray Shower,Soaking Tub
Bathroom in Basement: 1
Rooms: Eating Area,Office,Recreation Room,Family Room,Foyer,Storage,Balcony/Porch/Lanai
Basement Description: Finished,8 ft + pour,Rec/Family Area,Storage Space
Other Specifics
| 3 | |
| Concrete Perimeter | |
| Concrete | |
| Balcony, Patio, Brick Paver Patio, In Ground Pool | |
| — | |
| 50X187 | |
| — | |
| Full | |
| Vaulted/Cathedral Ceilings, Bar-Wet, Hardwood Floors, Second Floor Laundry, First Floor Full Bath, Built-in Features, Walk-In Closet(s), Bookcases, Ceiling - 9 Foot, Open Floorplan, Some Carpeting, Separate Dining Room | |
| Double Oven, Dishwasher, High End Refrigerator, Washer, Dryer, Disposal, Stainless Steel Appliance(s), Built-In Oven, Range Hood | |
| Not in DB | |
| Park, Pool, Tennis Court(s), Curbs, Sidewalks, Street Lights, Street Paved | |
| — | |
| — | |
| Wood Burning, Gas Starter |
Tax History
| Year | Property Taxes |
|---|---|
| 2021 | $16,146 |
Contact Agent
Nearby Similar Homes
Nearby Sold Comparables
Contact Agent
Listing Provided By
Skydan Real Estate Sales, LLC










