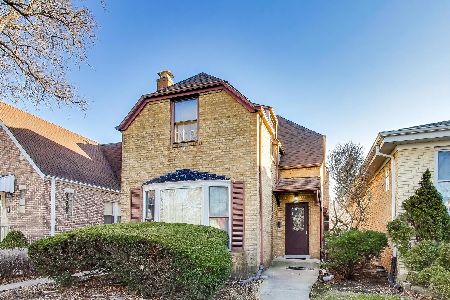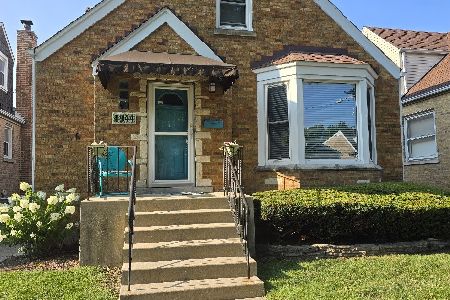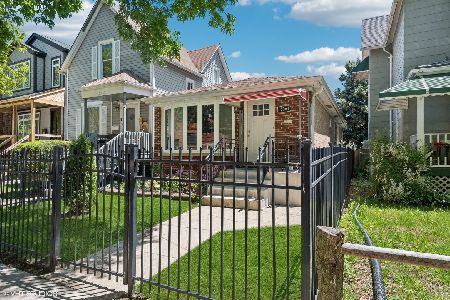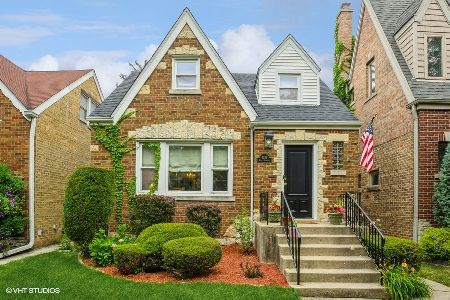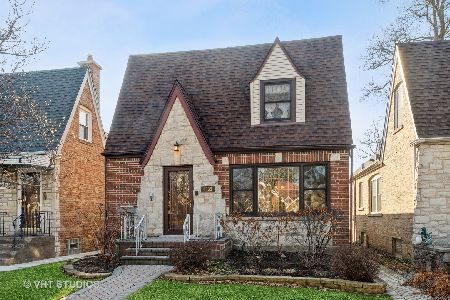4842 Balmoral Avenue, Forest Glen, Chicago, Illinois 60630
$372,000
|
Sold
|
|
| Status: | Closed |
| Sqft: | 1,293 |
| Cost/Sqft: | $286 |
| Beds: | 3 |
| Baths: | 3 |
| Year Built: | 1941 |
| Property Taxes: | $5,733 |
| Days On Market: | 2104 |
| Lot Size: | 0,10 |
Description
FOREST GLEN GEM..3 BEDROOM 2.5 BATH BRICK GEORGIAN FILLED WITH NATURAL LIGHT. FIRST FLOOR OFFERS LIVING ROOM WITH BAY WINDOW AND GAS FIREPLACE. FORMAL DINING ROOM LEADS TO FANTASTIC HEATED ENCLOSED SUN-ROOM WITH WALL TO WALL CASEMENT WINDOWS, CUSTOM BLINDS AND DOUBLE SLIDER PATIO DOOR TO DECK WHICH OVERLOOKS STUNNING PROFESSIONALLY LANDSCAPED YARD AND BRICK PAVED PATIO. EAT-IN REFURBISHED WOOD CABINET KITCHEN PLUS MAIN LEVEL POWDER ROOM. HARDWOOD FLOORS AND PLASTER COVE CEILINGS. NATURAL WOOD DOORS AND TRIM, HARDWOOD FLOORS THRUOUT. 2ND FLOOR CONSISTS OF 3 BDROOMS AND NEWLY UPDATED BATH. ATTIC WITH PULL DOWN LADDER TO GOOD STORAGE. TALL BASEMENT WITH 2ND BATH. FURNACE AND A/C REPLACED IN OCTOBER 2012, ELECTRIC BOX AND HOT WATER HEATER IN 2011. NEWLY SIDED 2 CAR GARAGE WITH ADJACENT SHED. NEW PVC FENCE AND GATES HAVE SENSOR LIGHTING. FLOOD CONTROL. IDEALLY LOCATED TO FOREST PRESERVE, BIKE/RUNNING TRAIL, MARRIANO'S, WHOLEFOODS, METRA, EXPRESSWAYS AND SCHOOL. A WONDERFUL VALUE, METICULOUSLY MAINTAINED HOME.
Property Specifics
| Single Family | |
| — | |
| Georgian | |
| 1941 | |
| Full | |
| — | |
| No | |
| 0.1 |
| Cook | |
| Forest Glen | |
| 0 / Not Applicable | |
| None | |
| Lake Michigan | |
| Public Sewer | |
| 10727488 | |
| 13092110420000 |
Nearby Schools
| NAME: | DISTRICT: | DISTANCE: | |
|---|---|---|---|
|
Grade School
Farnsworth Elementary School |
299 | — | |
|
Middle School
Taft High School |
299 | Not in DB | |
Property History
| DATE: | EVENT: | PRICE: | SOURCE: |
|---|---|---|---|
| 10 Jul, 2020 | Sold | $372,000 | MRED MLS |
| 1 Jun, 2020 | Under contract | $369,900 | MRED MLS |
| 28 May, 2020 | Listed for sale | $369,900 | MRED MLS |
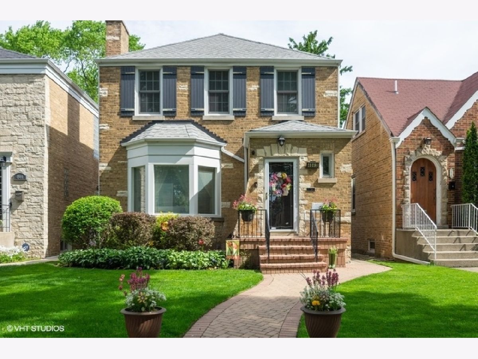
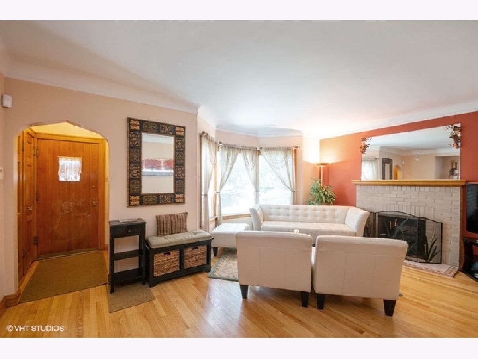
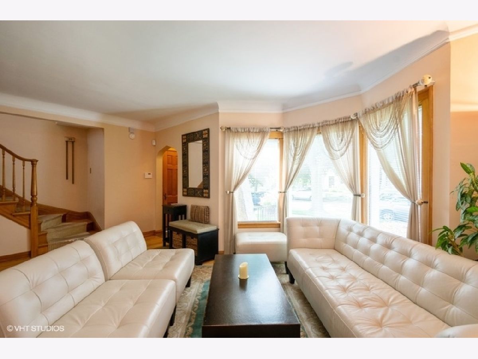
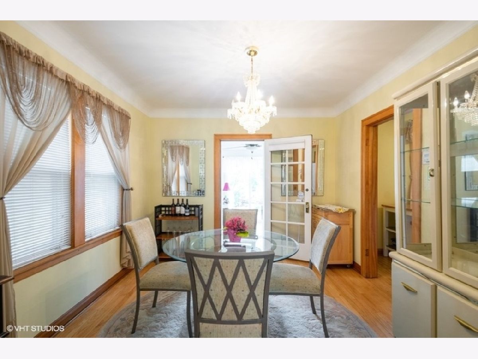
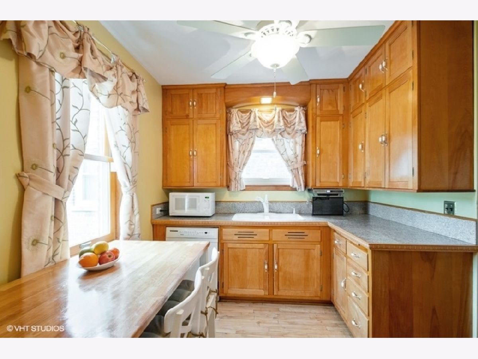
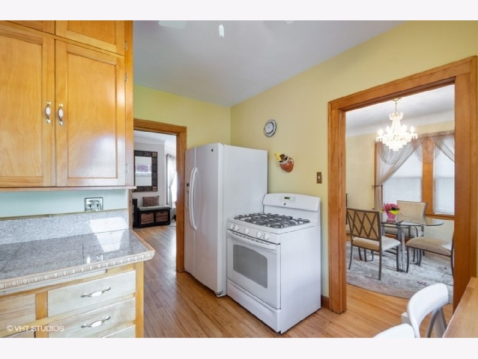
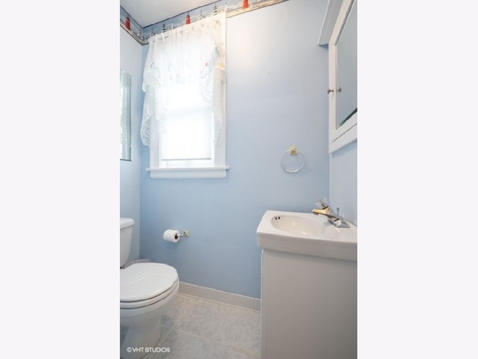
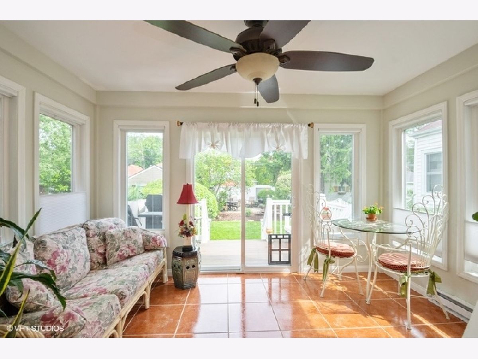
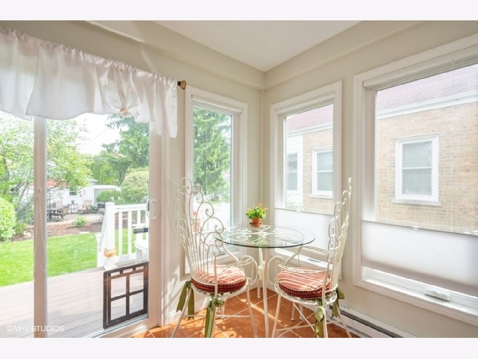
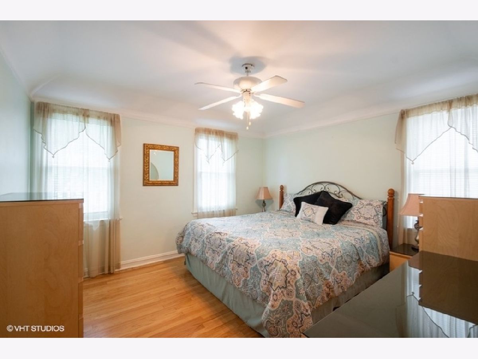
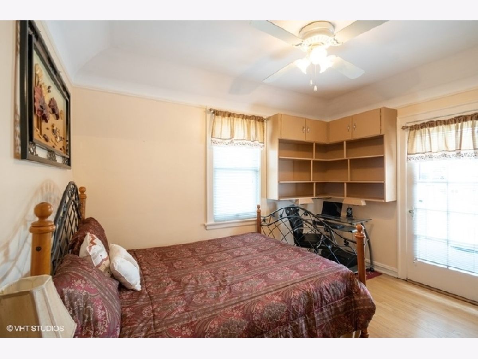
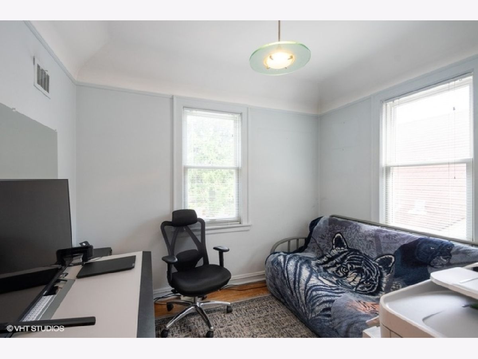
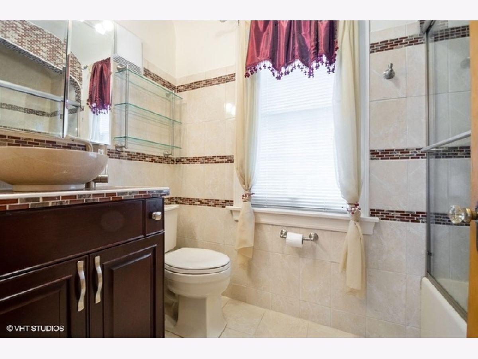
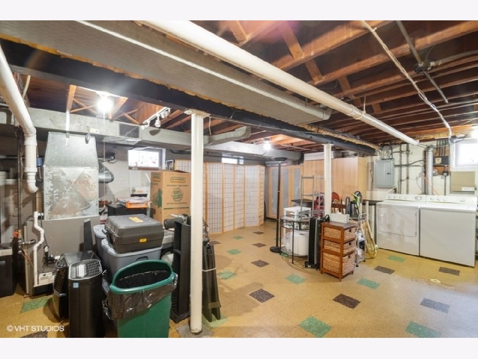
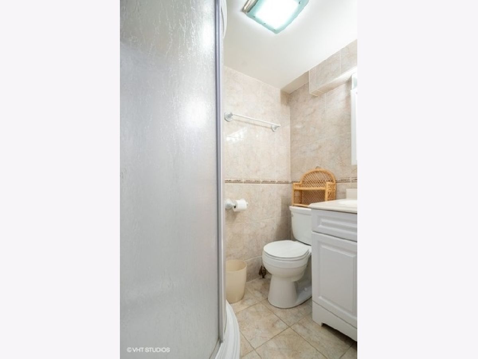
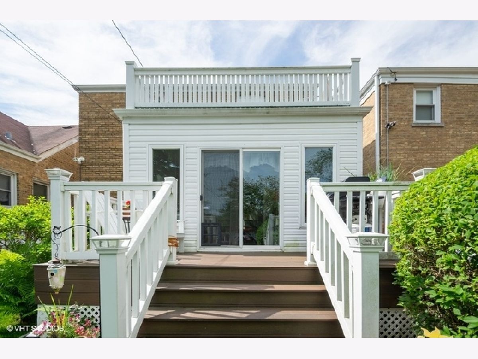
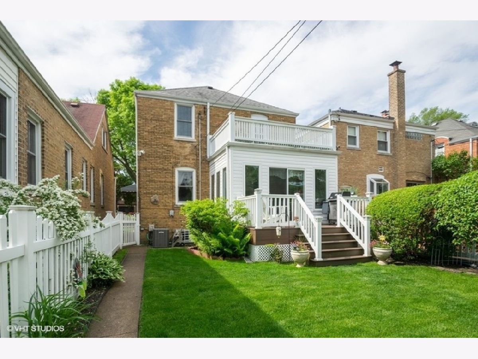
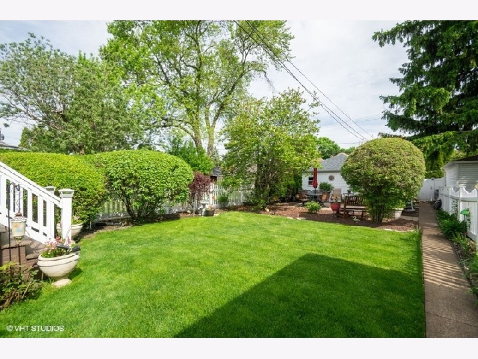
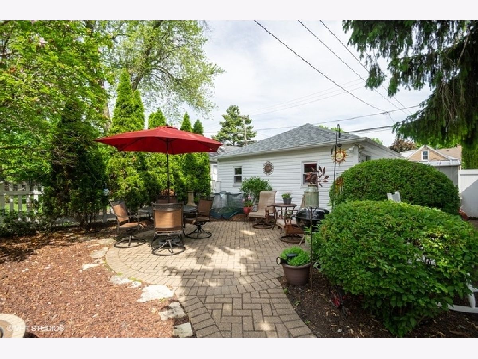
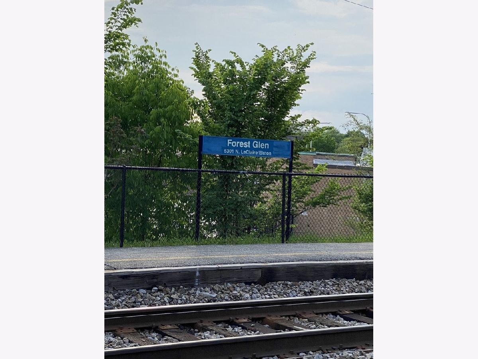
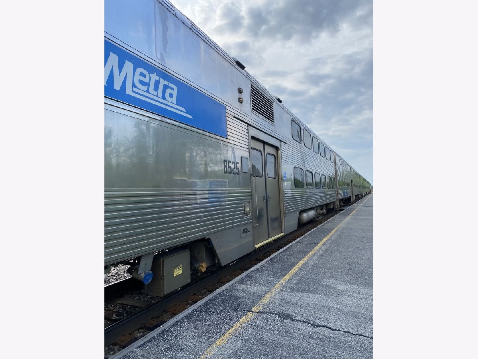
Room Specifics
Total Bedrooms: 3
Bedrooms Above Ground: 3
Bedrooms Below Ground: 0
Dimensions: —
Floor Type: Hardwood
Dimensions: —
Floor Type: Hardwood
Full Bathrooms: 3
Bathroom Amenities: —
Bathroom in Basement: 1
Rooms: Enclosed Porch Heated,Deck
Basement Description: Partially Finished
Other Specifics
| 2 | |
| Concrete Perimeter | |
| Concrete,Off Alley | |
| Deck, Porch, Brick Paver Patio, Storms/Screens | |
| Fenced Yard,Landscaped | |
| 30X150 | |
| Pull Down Stair | |
| None | |
| Hardwood Floors | |
| Range, Dishwasher, Refrigerator, Washer, Dryer | |
| Not in DB | |
| Park, Curbs, Sidewalks, Street Lights, Street Paved | |
| — | |
| — | |
| Gas Log |
Tax History
| Year | Property Taxes |
|---|---|
| 2020 | $5,733 |
Contact Agent
Nearby Similar Homes
Nearby Sold Comparables
Contact Agent
Listing Provided By
Coldwell Banker Residential

