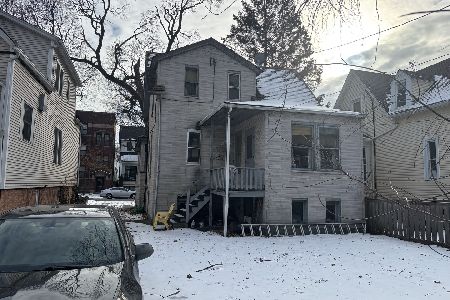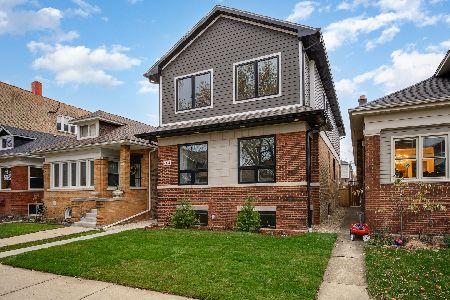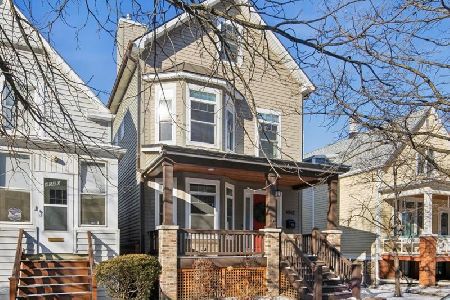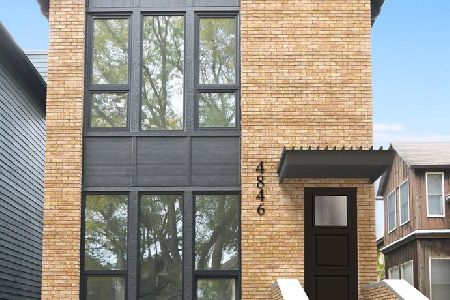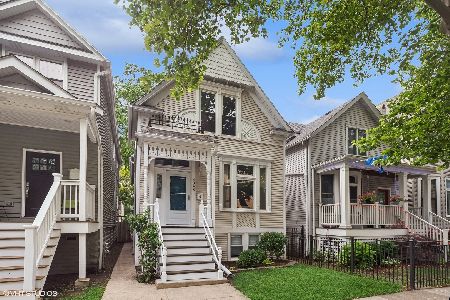4846 Seeley Avenue, Lincoln Square, Chicago, Illinois 60625
$950,000
|
Sold
|
|
| Status: | Closed |
| Sqft: | 0 |
| Cost/Sqft: | — |
| Beds: | 4 |
| Baths: | 4 |
| Year Built: | 1879 |
| Property Taxes: | $6,575 |
| Days On Market: | 4250 |
| Lot Size: | 0,07 |
Description
Complete renovation and Expansion of this Lincoln Square Grand 2 story residence. Full front porch welcomes you to the open floor plan. Custom kitchen with full height cabinets and granite counters. 2nd floor features a master suite and 2 bedrooms and a loft area. Bright lower level with a wet bar, recreation room and 4th bedroom. Everything is new. Walk to all that is Lincoln Square and Ravenswood.
Property Specifics
| Single Family | |
| — | |
| Farmhouse | |
| 1879 | |
| Full | |
| — | |
| No | |
| 0.07 |
| Cook | |
| — | |
| 0 / Not Applicable | |
| None | |
| Lake Michigan,Public | |
| Public Sewer | |
| 08640800 | |
| 14073240250000 |
Property History
| DATE: | EVENT: | PRICE: | SOURCE: |
|---|---|---|---|
| 5 Sep, 2013 | Sold | $350,000 | MRED MLS |
| 12 Jun, 2013 | Under contract | $349,900 | MRED MLS |
| 4 Sep, 2012 | Listed for sale | $349,900 | MRED MLS |
| 18 Jul, 2014 | Sold | $950,000 | MRED MLS |
| 10 Jun, 2014 | Under contract | $950,000 | MRED MLS |
| 10 Jun, 2014 | Listed for sale | $950,000 | MRED MLS |
Room Specifics
Total Bedrooms: 5
Bedrooms Above Ground: 4
Bedrooms Below Ground: 1
Dimensions: —
Floor Type: Carpet
Dimensions: —
Floor Type: Carpet
Dimensions: —
Floor Type: Hardwood
Dimensions: —
Floor Type: —
Full Bathrooms: 4
Bathroom Amenities: Whirlpool,Separate Shower,Double Sink
Bathroom in Basement: 1
Rooms: Bedroom 5,Den,Deck,Recreation Room
Basement Description: Finished
Other Specifics
| 2 | |
| — | |
| — | |
| — | |
| — | |
| 26X122 | |
| — | |
| Full | |
| Bar-Wet, Hardwood Floors | |
| Range, Microwave, Dishwasher, Refrigerator, Washer, Dryer, Disposal, Stainless Steel Appliance(s), Wine Refrigerator | |
| Not in DB | |
| — | |
| — | |
| — | |
| — |
Tax History
| Year | Property Taxes |
|---|---|
| 2013 | $7,625 |
| 2014 | $6,575 |
Contact Agent
Nearby Similar Homes
Nearby Sold Comparables
Contact Agent
Listing Provided By
@properties


