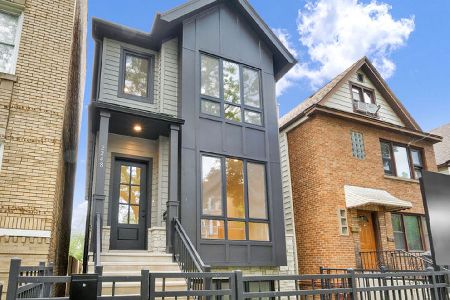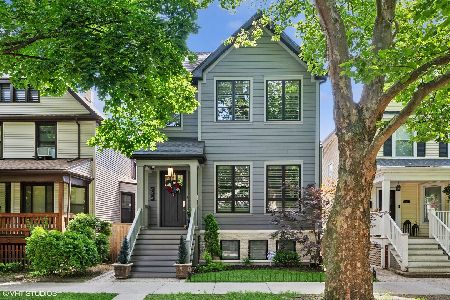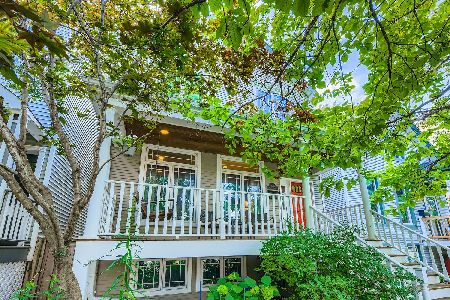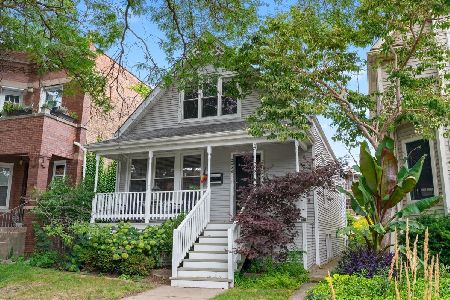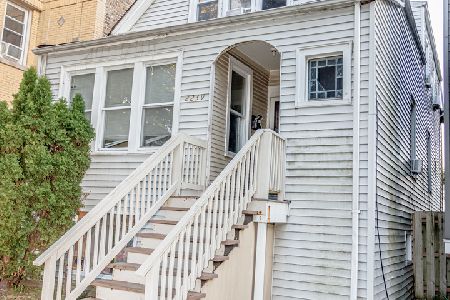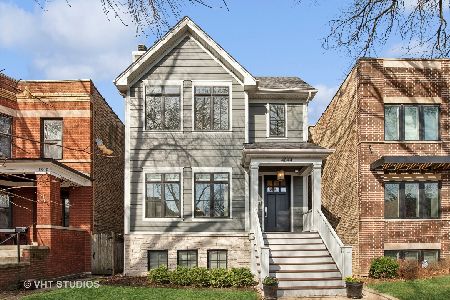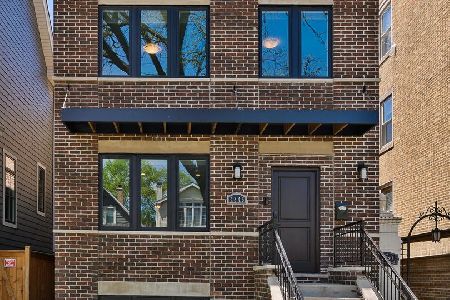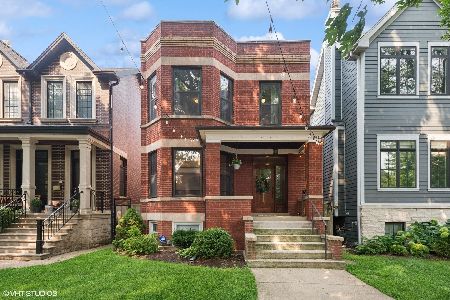4844 Oakley Avenue, Lincoln Square, Chicago, Illinois 60625
$1,500,000
|
Sold
|
|
| Status: | Closed |
| Sqft: | 4,600 |
| Cost/Sqft: | $326 |
| Beds: | 6 |
| Baths: | 6 |
| Year Built: | 2016 |
| Property Taxes: | $0 |
| Days On Market: | 3572 |
| Lot Size: | 0,09 |
Description
Impressive new construction single family home on an extra wide 30' lot, providing extensive spaces and desirable floor plan. An ideal location in the heart of flourishing Lincoln Square, on a tree lined one way street convenient to Giddings plaza, shops, restaurants, 'L' & Metra and lovely Winnemac Park. Quality features and craftsmanship throughout, including high ceilings, custom millwork and built ins. Outstanding kitchen with custom Amish cabinets, state of the art appliances, oversized island, quartzite counters, built in banquette. The adjacent open family room with fireplace and built ins provides a perfect entertaining space. 2nd flr has 4 well sized beds & 3 full baths, laundry room. Luxurious master suite has cathedral ceilings with marble bath, his/hers walk in closets. Lower level has radiant heated floors, guest suite, 6th bed, large office, rec room with wet bar. Mudroom leads to rear heated snowmelt brick paver patio and an attractive 3 car garage with attic loft area.
Property Specifics
| Single Family | |
| — | |
| — | |
| 2016 | |
| English | |
| — | |
| No | |
| 0.09 |
| Cook | |
| — | |
| 0 / Not Applicable | |
| None | |
| Public | |
| Public Sewer | |
| 09116738 | |
| 14073190210000 |
Property History
| DATE: | EVENT: | PRICE: | SOURCE: |
|---|---|---|---|
| 4 Mar, 2016 | Sold | $1,500,000 | MRED MLS |
| 17 Jan, 2016 | Under contract | $1,500,000 | MRED MLS |
| 14 Jan, 2016 | Listed for sale | $1,500,000 | MRED MLS |
| 15 May, 2025 | Sold | $2,100,000 | MRED MLS |
| 15 Apr, 2025 | Under contract | $2,100,000 | MRED MLS |
| 14 Apr, 2025 | Listed for sale | $2,100,000 | MRED MLS |
Room Specifics
Total Bedrooms: 6
Bedrooms Above Ground: 6
Bedrooms Below Ground: 0
Dimensions: —
Floor Type: Hardwood
Dimensions: —
Floor Type: Hardwood
Dimensions: —
Floor Type: —
Dimensions: —
Floor Type: —
Dimensions: —
Floor Type: —
Full Bathrooms: 6
Bathroom Amenities: Separate Shower,Steam Shower,Double Sink,Full Body Spray Shower,Double Shower,Soaking Tub
Bathroom in Basement: 1
Rooms: Bedroom 5,Bedroom 6,Foyer,Mud Room,Office,Recreation Room
Basement Description: Finished
Other Specifics
| 3 | |
| Concrete Perimeter | |
| — | |
| Patio, Brick Paver Patio, Storms/Screens | |
| — | |
| 30 X 125 | |
| — | |
| Full | |
| Vaulted/Cathedral Ceilings, Skylight(s), Bar-Wet, Hardwood Floors, Heated Floors, Second Floor Laundry | |
| Double Oven, Range, Microwave, Dishwasher, Refrigerator, High End Refrigerator, Bar Fridge, Washer, Dryer, Disposal, Stainless Steel Appliance(s), Wine Refrigerator | |
| Not in DB | |
| Tennis Courts | |
| — | |
| — | |
| Wood Burning, Gas Starter |
Tax History
| Year | Property Taxes |
|---|---|
| 2025 | $24,287 |
Contact Agent
Nearby Similar Homes
Nearby Sold Comparables
Contact Agent
Listing Provided By
@properties

