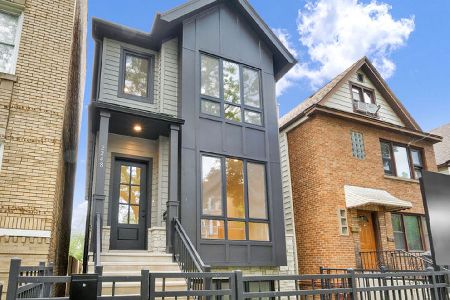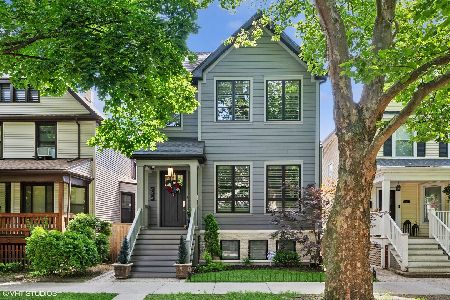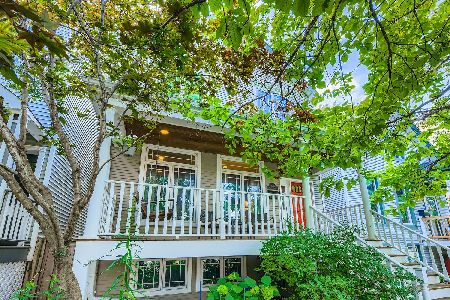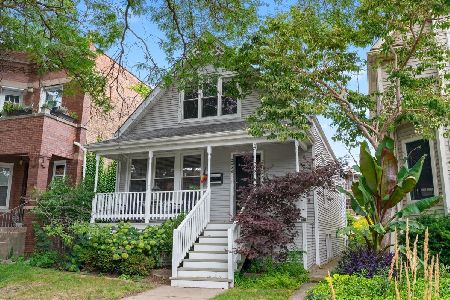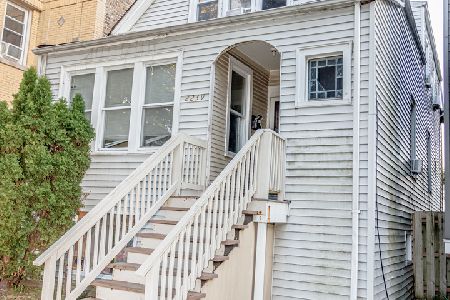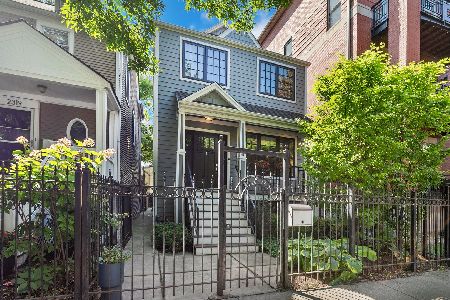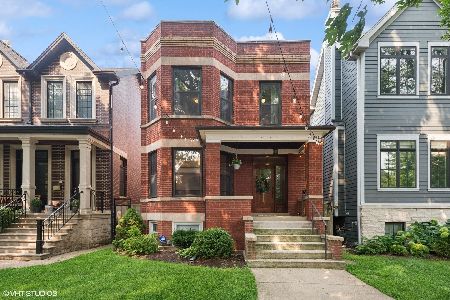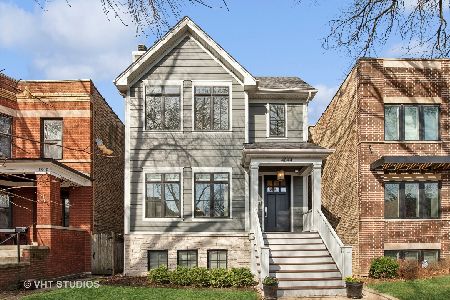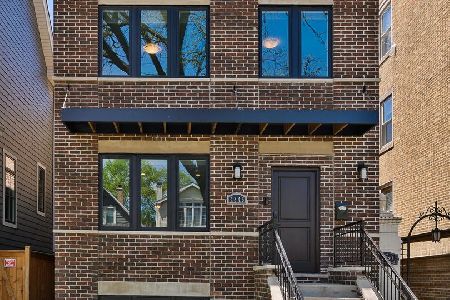4838 Oakley Avenue, Lincoln Square, Chicago, Illinois 60625
$1,148,000
|
Sold
|
|
| Status: | Closed |
| Sqft: | 4,500 |
| Cost/Sqft: | $253 |
| Beds: | 5 |
| Baths: | 5 |
| Year Built: | 2008 |
| Property Taxes: | $20,490 |
| Days On Market: | 2434 |
| Lot Size: | 0,00 |
Description
Gorgeous all Brick and Limestone newer construction in amazing Lincoln Square location! 30 ft wide lot offers wide home with large, sunny rooms. Main level features HIGH ceilings, beautiful millwork and LARGE kitchen-great room. Three bedrooms, two full baths and laundry on 2nd level - including incredible Master Suite oasis with HUGE walk-in-closet and gorgeous master bath. Fully finished lower level with radiant heat, family room with wet bar, Costco storage room, and two additional bedrooms (one currently used as office). Generous 2.5 car garage with roof deck. Short walk to the Brown Line, steps to the Square!
Property Specifics
| Single Family | |
| — | |
| — | |
| 2008 | |
| Full,English | |
| — | |
| No | |
| — |
| Cook | |
| — | |
| 0 / Not Applicable | |
| None | |
| Lake Michigan,Public | |
| Public Sewer | |
| 10281151 | |
| 14073190230000 |
Nearby Schools
| NAME: | DISTRICT: | DISTANCE: | |
|---|---|---|---|
|
Grade School
Mcpherson Elementary School |
299 | — | |
|
High School
Amundsen High School |
299 | Not in DB | |
Property History
| DATE: | EVENT: | PRICE: | SOURCE: |
|---|---|---|---|
| 26 Apr, 2012 | Sold | $975,000 | MRED MLS |
| 15 Mar, 2012 | Under contract | $1,075,000 | MRED MLS |
| 9 Feb, 2012 | Listed for sale | $1,075,000 | MRED MLS |
| 11 Apr, 2019 | Sold | $1,148,000 | MRED MLS |
| 27 Feb, 2019 | Under contract | $1,138,000 | MRED MLS |
| 25 Feb, 2019 | Listed for sale | $1,138,000 | MRED MLS |
Room Specifics
Total Bedrooms: 5
Bedrooms Above Ground: 5
Bedrooms Below Ground: 0
Dimensions: —
Floor Type: Hardwood
Dimensions: —
Floor Type: Hardwood
Dimensions: —
Floor Type: Carpet
Dimensions: —
Floor Type: —
Full Bathrooms: 5
Bathroom Amenities: Whirlpool,Separate Shower,Steam Shower,Double Sink
Bathroom in Basement: 1
Rooms: Recreation Room,Bedroom 5,Walk In Closet,Foyer,Deck,Storage,Great Room
Basement Description: Finished
Other Specifics
| 2.5 | |
| Concrete Perimeter | |
| Off Alley | |
| Deck, Patio, Roof Deck | |
| Fenced Yard | |
| 30 X 125 | |
| — | |
| Full | |
| Skylight(s), Bar-Wet, Hardwood Floors, Heated Floors, Second Floor Laundry, Walk-In Closet(s) | |
| Double Oven, Range, Microwave, Dishwasher, High End Refrigerator, Bar Fridge, Washer, Dryer, Disposal, Stainless Steel Appliance(s), Range Hood | |
| Not in DB | |
| — | |
| — | |
| — | |
| Wood Burning, Gas Starter |
Tax History
| Year | Property Taxes |
|---|---|
| 2012 | $15,785 |
| 2019 | $20,490 |
Contact Agent
Nearby Similar Homes
Nearby Sold Comparables
Contact Agent
Listing Provided By
RE/MAX Exclusive Properties

