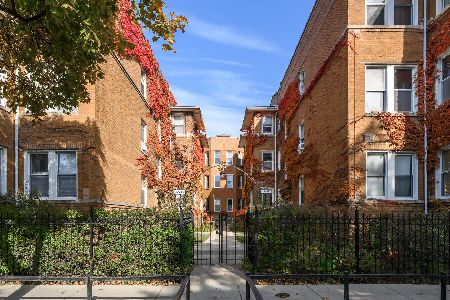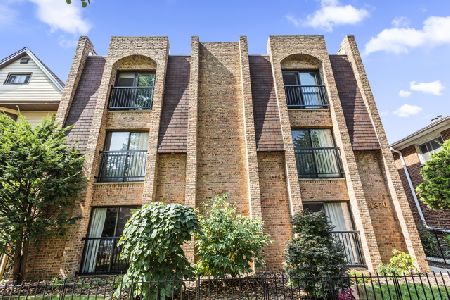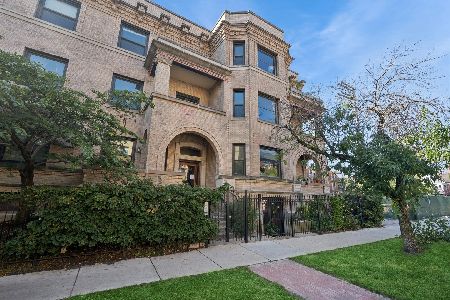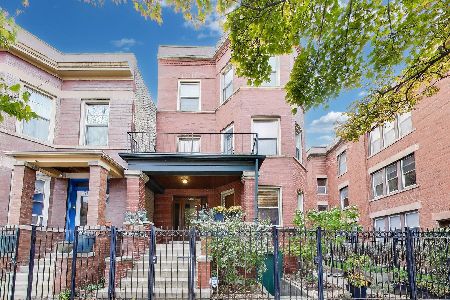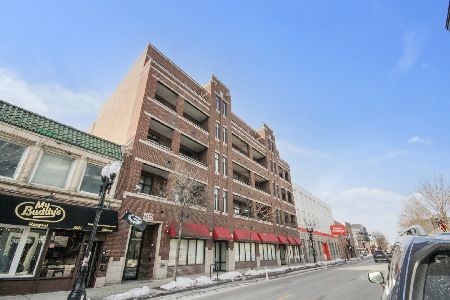4846 Clark Street, Uptown, Chicago, Illinois 60640
$440,000
|
Sold
|
|
| Status: | Closed |
| Sqft: | 1,189 |
| Cost/Sqft: | $366 |
| Beds: | 2 |
| Baths: | 2 |
| Year Built: | 2007 |
| Property Taxes: | $5,060 |
| Days On Market: | 370 |
| Lot Size: | 0,00 |
Description
Welcome to the epitome of urban living at Uptown's Kinetic Lofts! This fabulous 2 bed/2 bath condo is a sanctuary of modern elegance and convenience. There is an abundance of natural light streaming through floor-to-ceiling windows, highlighting the 10" ceilings and gleaming hardwood floors. The spacious living area extends to an 11x6 balcony with protected east-facing views. The kitchen features stainless-steel appliances, 42" espresso cabinets, quartz countertops, and a Mosaic tile backsplash. The primary bedroom features a walk-in closet, en-suite bathroom boasting a double sink vanity, jacuzzi tub, porcelain tile floors, and a linen closet. The second bedroom is equally inviting, offering ample space for a small seating area or a home office, with an adjacent private bathroom for guests. This home includes in-unit laundry, free gig-speed internet, heat/gas, and a parking space in a secure lower-level garage. Nestled in a highly walkable neighborhood, you're steps away from Andersonville's shops, dining, and essential amenities like Mariano's and LA Fitness. Commuting is a breeze with the Lawrence Red Line and Ravenswood Metra station nearby. Don't miss the opportunity to own this superb condo. Make Uptown's Kinetic Lofts your new home today!
Property Specifics
| Condos/Townhomes | |
| 5 | |
| — | |
| 2007 | |
| — | |
| 07 | |
| No | |
| — |
| Cook | |
| Rainbo Village | |
| 436 / Monthly | |
| — | |
| — | |
| — | |
| 12277464 | |
| 14083150581151 |
Property History
| DATE: | EVENT: | PRICE: | SOURCE: |
|---|---|---|---|
| 28 Feb, 2025 | Sold | $440,000 | MRED MLS |
| 27 Jan, 2025 | Under contract | $434,900 | MRED MLS |
| 25 Jan, 2025 | Listed for sale | $434,900 | MRED MLS |
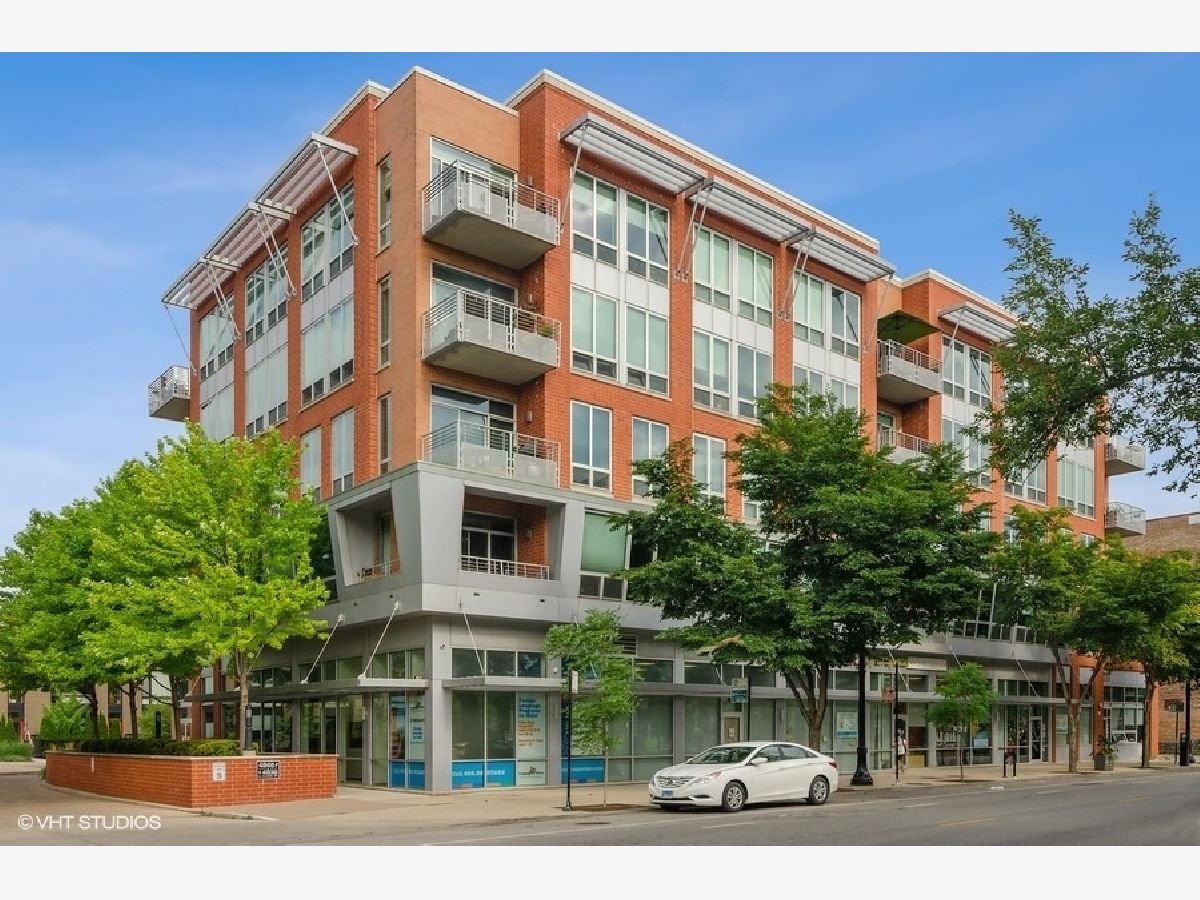























Room Specifics
Total Bedrooms: 2
Bedrooms Above Ground: 2
Bedrooms Below Ground: 0
Dimensions: —
Floor Type: —
Full Bathrooms: 2
Bathroom Amenities: Whirlpool,Separate Shower,Double Sink
Bathroom in Basement: 0
Rooms: —
Basement Description: None
Other Specifics
| 1 | |
| — | |
| — | |
| — | |
| — | |
| COMMON | |
| — | |
| — | |
| — | |
| — | |
| Not in DB | |
| — | |
| — | |
| — | |
| — |
Tax History
| Year | Property Taxes |
|---|---|
| 2025 | $5,060 |
Contact Agent
Nearby Similar Homes
Nearby Sold Comparables
Contact Agent
Listing Provided By
@properties Christie's International Real Estate

