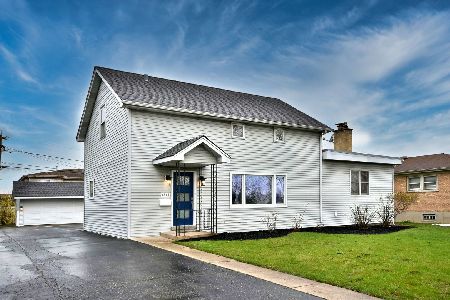4846 Clifton Avenue, Norridge, Illinois 60706
$265,000
|
Sold
|
|
| Status: | Closed |
| Sqft: | 2,148 |
| Cost/Sqft: | $140 |
| Beds: | 3 |
| Baths: | 3 |
| Year Built: | 1937 |
| Property Taxes: | $5,510 |
| Days On Market: | 1554 |
| Lot Size: | 0,11 |
Description
Opportunity Knocks!! Attention Rehabbers, Investors, DIY's or anyone interested in a spacious, charming home with loads of potential and an awesome location! Estate Sale - Home is "Sold As Is." Bring your plans, decorating and renovating ideas. Over 2,100 Sq Ft of Living Space, plus partially finished basement. Located on a Great Lot! 3 Bedrooms, 3 Baths! Open Foyer, Large Living Room and Enormous Dining Room. Good size open Kitchen. Basement has Family Room W/Fireplace and Full bath. Upper Level Has the possibility of a 4th Bedroom or additional Rec Room, plus 2 Bonus Rooms. There's so many possibilities with this spacious home. 2 Car Detached Garage and Large Picturesque Yard W/Storage Building. Minutes to Shopping, Restaurants, I-90 access and transportation. Come make this home your Dream Home!
Property Specifics
| Single Family | |
| — | |
| — | |
| 1937 | |
| Partial | |
| — | |
| No | |
| 0.11 |
| Cook | |
| — | |
| 0 / Not Applicable | |
| None | |
| Lake Michigan | |
| Public Sewer | |
| 11251428 | |
| 12113080080000 |
Nearby Schools
| NAME: | DISTRICT: | DISTANCE: | |
|---|---|---|---|
|
Grade School
John V Leigh Elementary School |
80 | — | |
|
Middle School
James Giles Middle School |
80 | Not in DB | |
|
High School
Ridgewood Comm High School |
234 | Not in DB | |
Property History
| DATE: | EVENT: | PRICE: | SOURCE: |
|---|---|---|---|
| 22 Nov, 2021 | Sold | $265,000 | MRED MLS |
| 2 Nov, 2021 | Under contract | $299,900 | MRED MLS |
| 20 Oct, 2021 | Listed for sale | $299,900 | MRED MLS |
| 6 Sep, 2022 | Sold | $390,000 | MRED MLS |
| 12 Aug, 2022 | Under contract | $399,900 | MRED MLS |
| — | Last price change | $410,000 | MRED MLS |
| 22 Jul, 2022 | Listed for sale | $410,000 | MRED MLS |
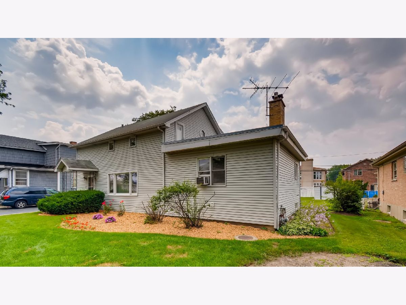
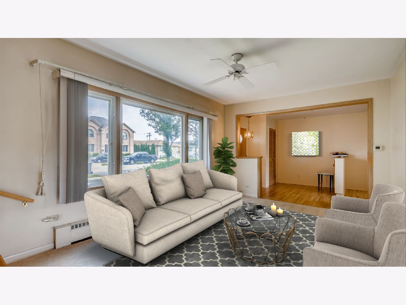
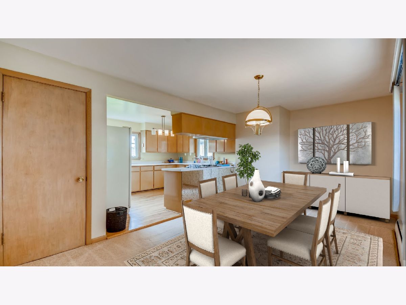
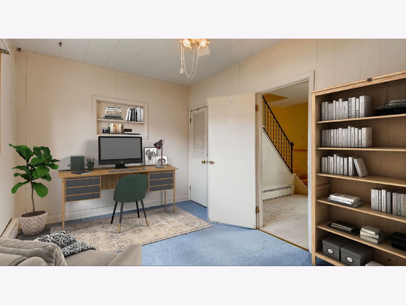
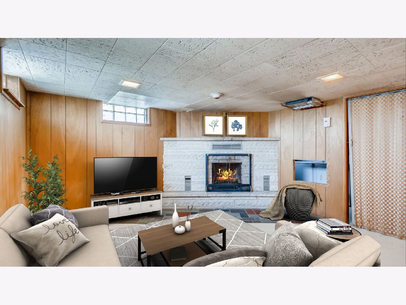
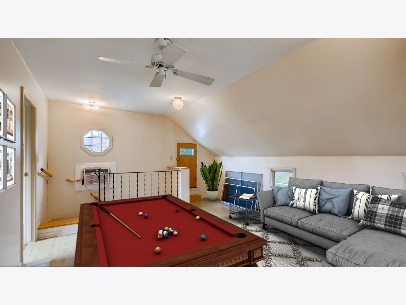
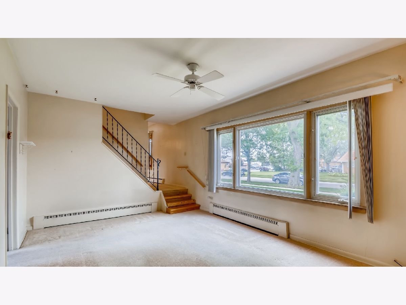
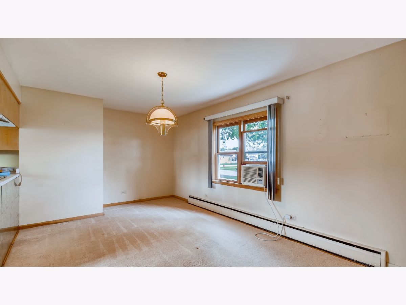
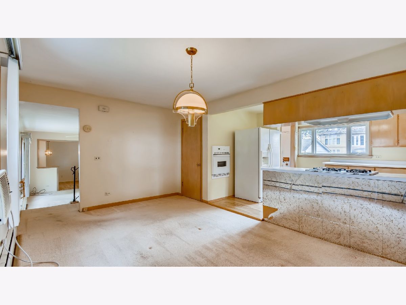
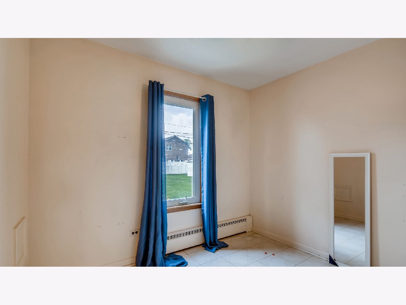
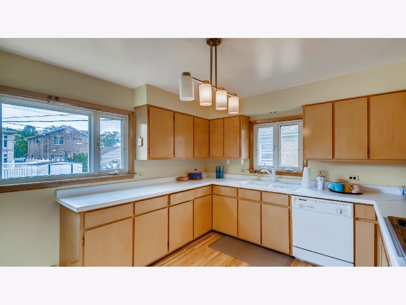
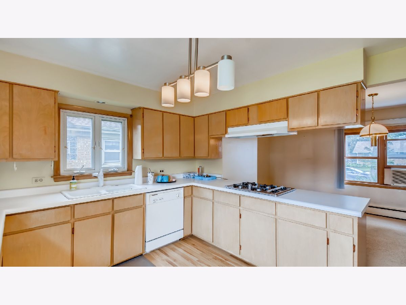
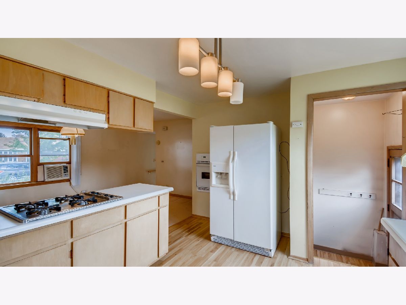
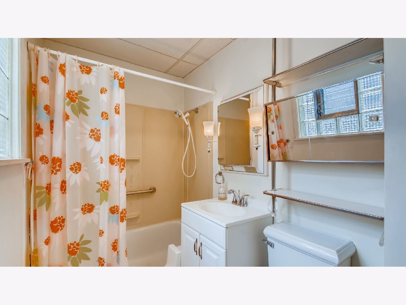
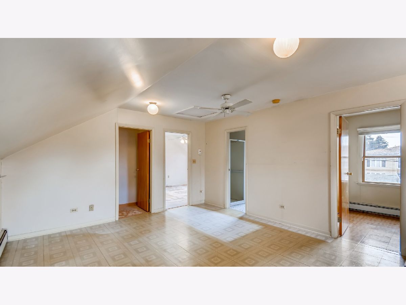
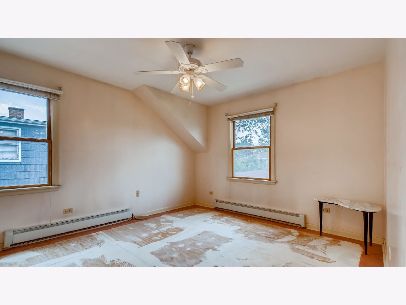
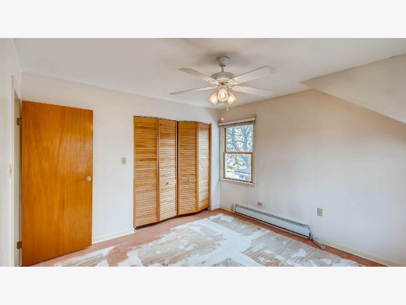
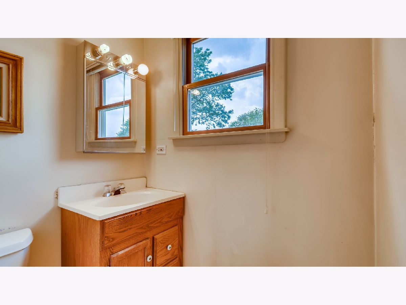
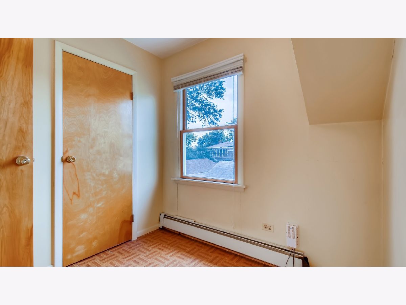
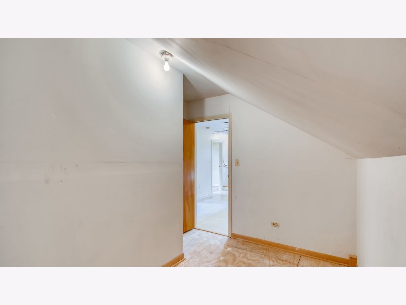
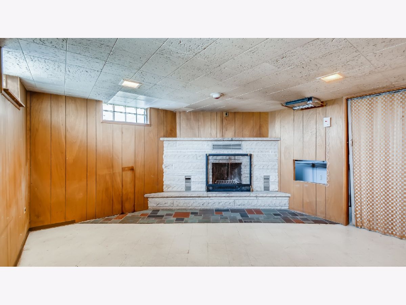
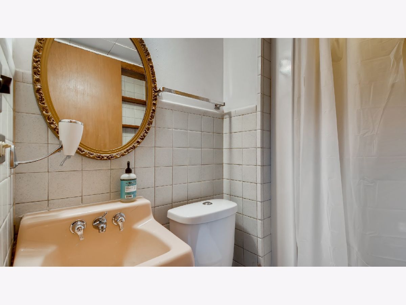
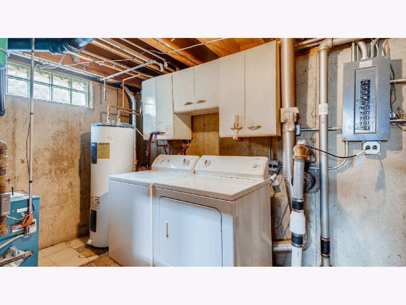
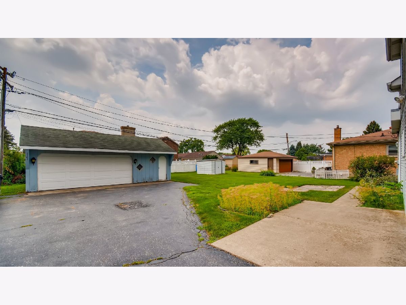
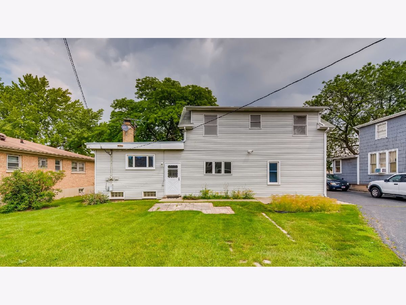
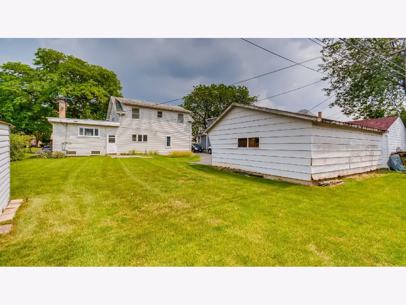
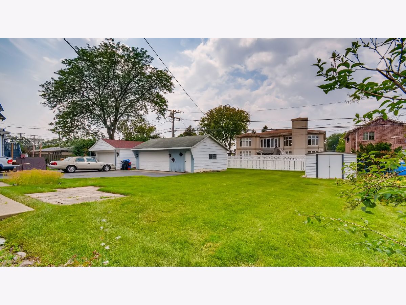
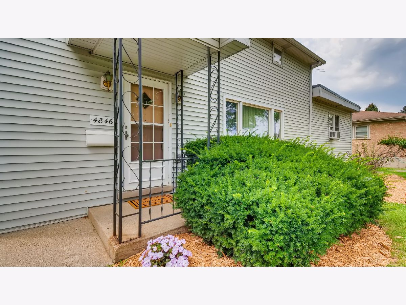
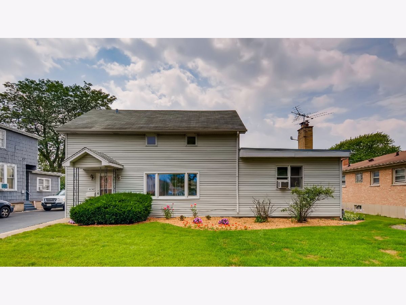
Room Specifics
Total Bedrooms: 3
Bedrooms Above Ground: 3
Bedrooms Below Ground: 0
Dimensions: —
Floor Type: Ceramic Tile
Dimensions: —
Floor Type: Other
Full Bathrooms: 3
Bathroom Amenities: —
Bathroom in Basement: 1
Rooms: Office,Bonus Room,Recreation Room,Foyer,Utility Room-Lower Level
Basement Description: Partially Finished
Other Specifics
| 2 | |
| Concrete Perimeter | |
| Asphalt | |
| Patio | |
| Landscaped | |
| 125X70X125X70 | |
| — | |
| None | |
| First Floor Bedroom, First Floor Full Bath | |
| Range, Refrigerator, Washer, Dryer | |
| Not in DB | |
| Park | |
| — | |
| — | |
| Wood Burning |
Tax History
| Year | Property Taxes |
|---|---|
| 2021 | $5,510 |
| 2022 | $5,580 |
Contact Agent
Nearby Similar Homes
Nearby Sold Comparables
Contact Agent
Listing Provided By
RE/MAX Suburban





