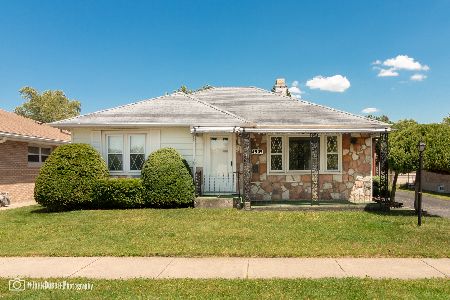4851 Chester Avenue, Norridge, Illinois 60706
$210,000
|
Sold
|
|
| Status: | Closed |
| Sqft: | 1,104 |
| Cost/Sqft: | $216 |
| Beds: | 3 |
| Baths: | 2 |
| Year Built: | 1963 |
| Property Taxes: | $5,250 |
| Days On Market: | 4737 |
| Lot Size: | 0,11 |
Description
Very clean and well kept. Move-in condition. Long time owner downsizing from this beautiful home. Updated and maint free. New or newer; windows, furnace & a/c, one layer roof, concrete, sump pump, Kitchen & appliances. Cer tile Kitch, Hardwood floors, spac fin bsmt rec rm, 2nd kitch & bath. Ovhd sewers, glass blk bsmt wndows, walkout bas, tuckpointed, large cemented patio, 2c gar, one blk to shopng/bank/pharm/restrnt
Property Specifics
| Single Family | |
| — | |
| Step Ranch | |
| 1963 | |
| Full | |
| RANCH | |
| No | |
| 0.11 |
| Cook | |
| — | |
| 0 / Not Applicable | |
| None | |
| Lake Michigan | |
| Overhead Sewers | |
| 08261448 | |
| 12113080220000 |
Nearby Schools
| NAME: | DISTRICT: | DISTANCE: | |
|---|---|---|---|
|
Grade School
John V Leigh Elementary School |
80 | — | |
Property History
| DATE: | EVENT: | PRICE: | SOURCE: |
|---|---|---|---|
| 1 Apr, 2013 | Sold | $210,000 | MRED MLS |
| 6 Feb, 2013 | Under contract | $239,000 | MRED MLS |
| 1 Feb, 2013 | Listed for sale | $239,000 | MRED MLS |
Room Specifics
Total Bedrooms: 3
Bedrooms Above Ground: 3
Bedrooms Below Ground: 0
Dimensions: —
Floor Type: Hardwood
Dimensions: —
Floor Type: Hardwood
Full Bathrooms: 2
Bathroom Amenities: —
Bathroom in Basement: 1
Rooms: Kitchen
Basement Description: Finished,Exterior Access
Other Specifics
| 2 | |
| Concrete Perimeter | |
| Concrete | |
| — | |
| Fenced Yard | |
| 4928 SF | |
| — | |
| None | |
| — | |
| Range, Refrigerator | |
| Not in DB | |
| Sidewalks, Street Lights, Street Paved | |
| — | |
| — | |
| — |
Tax History
| Year | Property Taxes |
|---|---|
| 2013 | $5,250 |
Contact Agent
Nearby Similar Homes
Nearby Sold Comparables
Contact Agent
Listing Provided By
RE/MAX Properties Northwest








