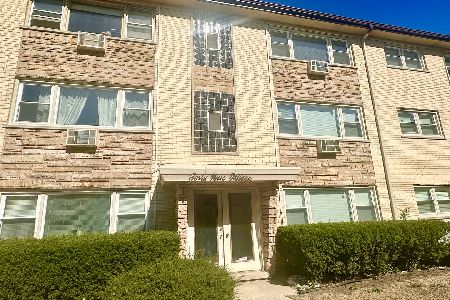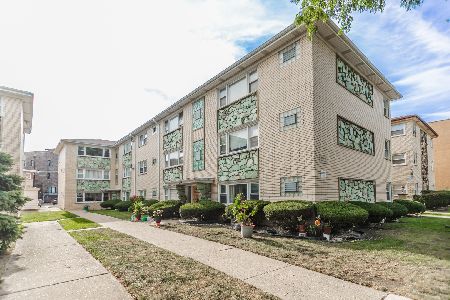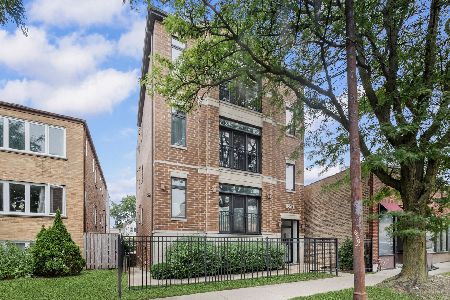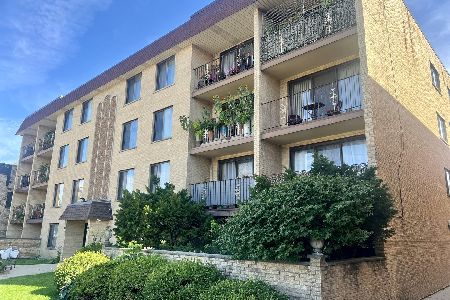4848 Central Avenue, Jefferson Park, Chicago, Illinois 60630
$184,000
|
Sold
|
|
| Status: | Closed |
| Sqft: | 1,200 |
| Cost/Sqft: | $158 |
| Beds: | 2 |
| Baths: | 2 |
| Year Built: | 1991 |
| Property Taxes: | $2,932 |
| Days On Market: | 4049 |
| Lot Size: | 0,00 |
Description
Bright 4th floor corner unit. Huge master bedroom with full bath. Great room sizes and functional layout. Kitchen with eating area and a dining area. Big south facing balcony; heat included in monthly assessments in-unit side by side W/D tons of closets and in-door, heated parking and private storage room. Walk to everything location, Jeff Park mass transit station, Jewel, expressway and shopping.
Property Specifics
| Condos/Townhomes | |
| 1 | |
| — | |
| 1991 | |
| None | |
| — | |
| No | |
| — |
| Cook | |
| Jefferson Courte | |
| 282 / Monthly | |
| Heat,Water,Parking,Insurance,Exterior Maintenance,Lawn Care,Scavenger | |
| Lake Michigan,Public | |
| Public Sewer | |
| 08743234 | |
| 13084280411030 |
Property History
| DATE: | EVENT: | PRICE: | SOURCE: |
|---|---|---|---|
| 30 Oct, 2014 | Sold | $184,000 | MRED MLS |
| 13 Oct, 2014 | Under contract | $189,900 | MRED MLS |
| 2 Oct, 2014 | Listed for sale | $189,900 | MRED MLS |
Room Specifics
Total Bedrooms: 2
Bedrooms Above Ground: 2
Bedrooms Below Ground: 0
Dimensions: —
Floor Type: Carpet
Full Bathrooms: 2
Bathroom Amenities: —
Bathroom in Basement: 0
Rooms: Balcony/Porch/Lanai,Eating Area
Basement Description: None
Other Specifics
| 1 | |
| Concrete Perimeter | |
| — | |
| Balcony, Storms/Screens | |
| — | |
| CONDO | |
| — | |
| Full | |
| Hardwood Floors, Heated Floors, Laundry Hook-Up in Unit, Storage | |
| Range, Microwave, Dishwasher, Refrigerator, Washer, Dryer | |
| Not in DB | |
| — | |
| — | |
| Elevator(s), Party Room | |
| — |
Tax History
| Year | Property Taxes |
|---|---|
| 2014 | $2,932 |
Contact Agent
Nearby Similar Homes
Nearby Sold Comparables
Contact Agent
Listing Provided By
Organic Realty









