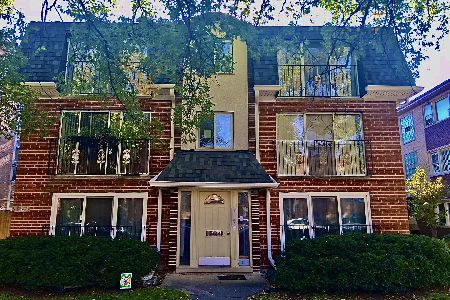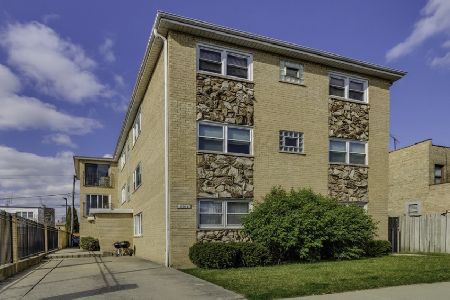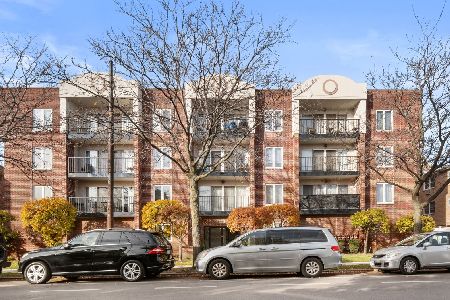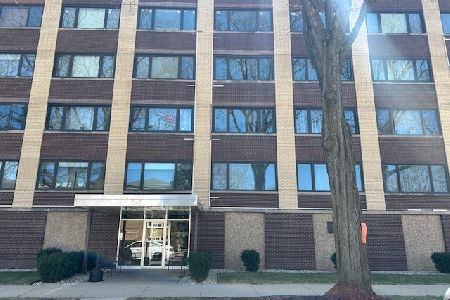4848 Central Avenue, Jefferson Park, Chicago, Illinois 60630
$220,000
|
Sold
|
|
| Status: | Closed |
| Sqft: | 1,900 |
| Cost/Sqft: | $126 |
| Beds: | 3 |
| Baths: | 2 |
| Year Built: | 1993 |
| Property Taxes: | $2,523 |
| Days On Market: | 3501 |
| Lot Size: | 0,00 |
Description
Beautiful 3 Bedroom/2 Full Bath Condo in the heart of everything! Boasts 1900 sq. ft., located on the top (5th) floor with 3 large bedrooms. Master BR suite features bath with Double-bowl vanity, Whirlpool and large separate shower with steamers. Massive Walk-In closet! Lavaishly appointed baths with high-end upgrades. Assigned garage parking within building with guest parking in back. Spacious balcony to enjoy watching the activity down below on Central as you enjoy your morning coffee or unwind at the end of the day. Short walk to CTA Blue line, Metra, shopping & dining!(1/4 mile to Kennedy). Spacious layout features marble dining/kitchen floors & a sound system. Brand-new wood flooring in living rm. and Master. Large, open kitchen area adds to the grandeur of the dining/living rooms. Several wall mirrors create added elegance and added sense of size. Heat/cooking gas included in assessment. HOA does not allow pets or renters. Welcome home!
Property Specifics
| Condos/Townhomes | |
| 5 | |
| — | |
| 1993 | |
| None | |
| — | |
| No | |
| — |
| Cook | |
| Jefferson Courte | |
| 408 / Monthly | |
| Heat,Water,Gas,Parking,Insurance,Exterior Maintenance,Lawn Care,Scavenger,Snow Removal | |
| Lake Michigan | |
| Public Sewer | |
| 09266937 | |
| 13084280411044 |
Property History
| DATE: | EVENT: | PRICE: | SOURCE: |
|---|---|---|---|
| 3 Sep, 2015 | Sold | $215,000 | MRED MLS |
| 1 Jul, 2015 | Under contract | $234,900 | MRED MLS |
| 4 Jun, 2015 | Listed for sale | $234,900 | MRED MLS |
| 31 Aug, 2016 | Sold | $220,000 | MRED MLS |
| 23 Aug, 2016 | Under contract | $239,900 | MRED MLS |
| 23 Jun, 2016 | Listed for sale | $239,900 | MRED MLS |
Room Specifics
Total Bedrooms: 3
Bedrooms Above Ground: 3
Bedrooms Below Ground: 0
Dimensions: —
Floor Type: Carpet
Dimensions: —
Floor Type: Marble
Full Bathrooms: 2
Bathroom Amenities: Whirlpool,Separate Shower,Steam Shower,Double Sink
Bathroom in Basement: 0
Rooms: Balcony/Porch/Lanai,Walk In Closet
Basement Description: None
Other Specifics
| 1 | |
| Concrete Perimeter | |
| — | |
| Balcony | |
| Common Grounds | |
| COMMON | |
| — | |
| Full | |
| Sauna/Steam Room, Wood Laminate Floors, First Floor Bedroom, First Floor Full Bath, Laundry Hook-Up in Unit, Storage | |
| Range, Microwave, Dishwasher, Refrigerator, Washer, Dryer | |
| Not in DB | |
| — | |
| — | |
| Elevator(s), Storage, Security Door Lock(s) | |
| — |
Tax History
| Year | Property Taxes |
|---|---|
| 2015 | $2,532 |
| 2016 | $2,523 |
Contact Agent
Nearby Similar Homes
Nearby Sold Comparables
Contact Agent
Listing Provided By
Keller Williams Infinity







