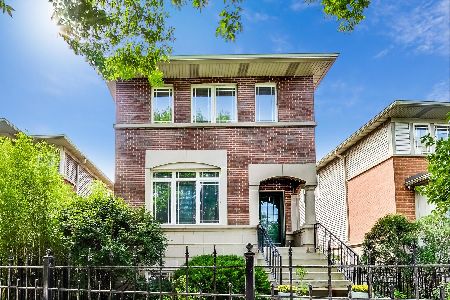4848 Cornell Avenue, Kenwood, Chicago, Illinois 60615
$725,000
|
Sold
|
|
| Status: | Closed |
| Sqft: | 3,312 |
| Cost/Sqft: | $222 |
| Beds: | 3 |
| Baths: | 4 |
| Year Built: | 2002 |
| Property Taxes: | $16,761 |
| Days On Market: | 2643 |
| Lot Size: | 0,00 |
Description
Take the virtual 3D tour of this Value Driven Hyde Park Home. This oversized 4 Bedroom 3.5 Bath Home with rare 2 car garage is 1 block from the beach and Lake Michigan. Imagine relaxing in this exquisite, move in ready residence. The generous floor plan allows the family to unwind in a home featuring a cozy fireplace, hardwood floors, chef's dream kitchen with SS appliances, wrapped with maple cabinets, granite countertops, and tremendous island perfect for entertaining in the family room which opens up to an ample roof deck. Spacious bedrooms throughout with a double vanity element in the master bath. Lower level opens up to the man cave recreation room with the bonus 4th bedroom and separate full bathroom. Storage galore in this expansive home. SWEET EXTRAS: Suround Sound Ceiling Speakers throughout the home, vault, electric hook up in the garage, garage strg syst - Hyde Park located by Lake Michigan, beach parks, Whole Foods, Marshalls, Michaels, Bridgeport Coffee & HP Art
Property Specifics
| Single Family | |
| — | |
| Contemporary | |
| 2002 | |
| Full,Walkout | |
| — | |
| No | |
| — |
| Cook | |
| — | |
| 500 / Quarterly | |
| Water,Insurance,Lawn Care,Scavenger,Snow Removal | |
| Public | |
| Public Sewer | |
| 10084471 | |
| 20112170520000 |
Property History
| DATE: | EVENT: | PRICE: | SOURCE: |
|---|---|---|---|
| 27 Aug, 2019 | Sold | $725,000 | MRED MLS |
| 24 Jul, 2019 | Under contract | $735,000 | MRED MLS |
| — | Last price change | $740,000 | MRED MLS |
| 17 Oct, 2018 | Listed for sale | $799,900 | MRED MLS |
Room Specifics
Total Bedrooms: 4
Bedrooms Above Ground: 3
Bedrooms Below Ground: 1
Dimensions: —
Floor Type: Carpet
Dimensions: —
Floor Type: Carpet
Dimensions: —
Floor Type: Carpet
Full Bathrooms: 4
Bathroom Amenities: Double Sink
Bathroom in Basement: 1
Rooms: Recreation Room
Basement Description: Finished
Other Specifics
| 2 | |
| — | |
| Asphalt,Off Alley | |
| Deck, Patio, Roof Deck, Storms/Screens | |
| — | |
| 98X30 | |
| — | |
| Full | |
| Skylight(s), Hardwood Floors, Second Floor Laundry | |
| Range, Microwave, Refrigerator, High End Refrigerator, Washer, Dryer, Disposal, Stainless Steel Appliance(s), Range Hood | |
| Not in DB | |
| Sidewalks, Street Lights, Street Paved | |
| — | |
| — | |
| Wood Burning |
Tax History
| Year | Property Taxes |
|---|---|
| 2019 | $16,761 |
Contact Agent
Nearby Similar Homes
Nearby Sold Comparables
Contact Agent
Listing Provided By
eXp Realty




