4900 Cornell Avenue, Kenwood, Chicago, Illinois 60615
$789,000
|
Sold
|
|
| Status: | Closed |
| Sqft: | 3,450 |
| Cost/Sqft: | $232 |
| Beds: | 2 |
| Baths: | 4 |
| Year Built: | 2001 |
| Property Taxes: | $14,969 |
| Days On Market: | 1942 |
| Lot Size: | 0,11 |
Description
LAKE VIEWS FROM DOORSTEP & THE LARGEST FULL MASON HOME IN CORNELL SQUARE. . Hardwood floors throughout Largest Sq Footage in subdivision both the lot and home. Fully customized high end unit, very lightly lived in original owner. 2 car Garage on a extra wide lot gives you so much space it feels like the suburbs. Kitchen has Sub Zero and high end professional grade dual ovens, hood and cook top. Roughly 15 more windows than any other single family in subdivision so TONS of light floods in all over, plus multiple skylights and all of these beautiful windows are custom draped and Hunter Douglas blinds throughout. Master bath has jacuzzi & steam shower Huge walk in fully organized closet and largest master bedroom in complex with fireplace. Huge brand new deck off family room with spacious paved back yard and zeroscaped throughout with watering all set up, all you have to do is turn the hose on. Fresh paint and new carpet in basement. Surrounded by the best schools in Chicago. The University of Chicago Lab School, Ray Elementary, The Ancona School and Kenwood Academy are all within walking distance so is the Metra, CTA, Promontory Point/Lake Michigan and Whole Foods and 53rd St. Best value on market in the area. Come and get it.
Property Specifics
| Single Family | |
| — | |
| — | |
| 2001 | |
| Full | |
| — | |
| No | |
| 0.11 |
| Cook | |
| — | |
| 500 / Quarterly | |
| Water,Insurance,Scavenger,Snow Removal | |
| Public | |
| Public Sewer | |
| 10863272 | |
| 20112170550000 |
Property History
| DATE: | EVENT: | PRICE: | SOURCE: |
|---|---|---|---|
| 22 Oct, 2021 | Sold | $789,000 | MRED MLS |
| 27 Aug, 2021 | Under contract | $799,000 | MRED MLS |
| — | Last price change | $825,000 | MRED MLS |
| 18 Sep, 2020 | Listed for sale | $925,000 | MRED MLS |
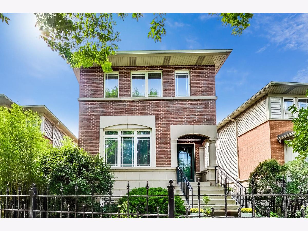
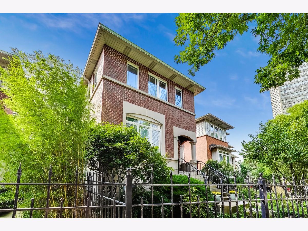
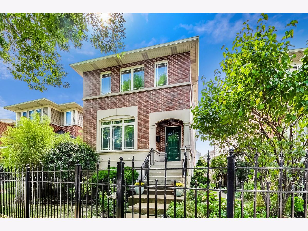
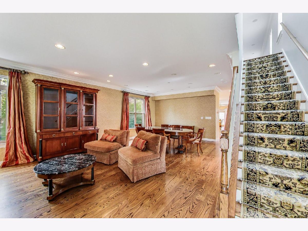
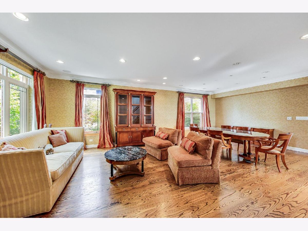
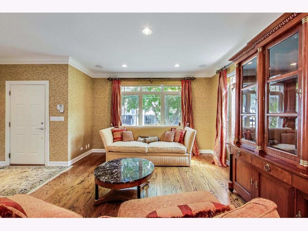
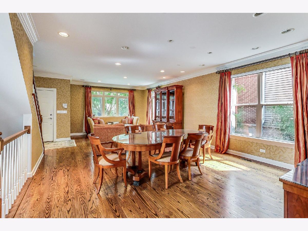

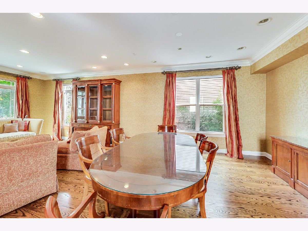

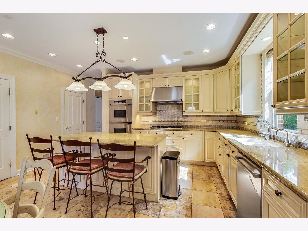
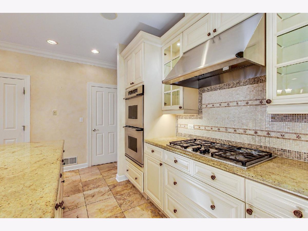
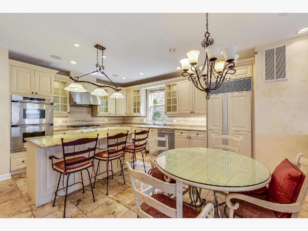
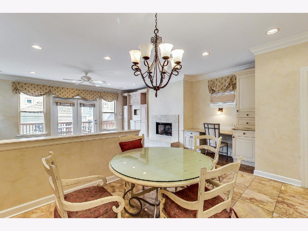
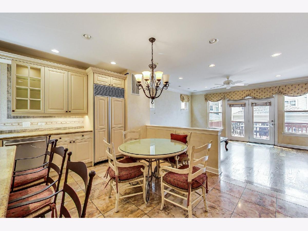
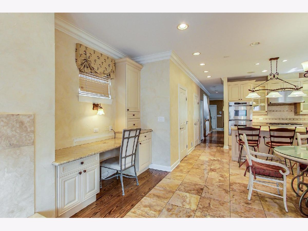
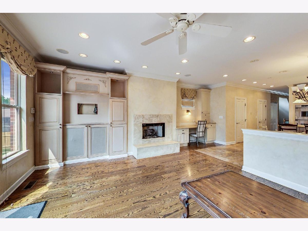
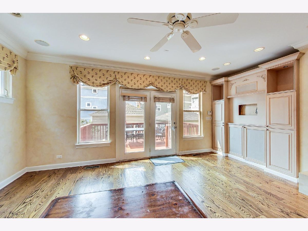
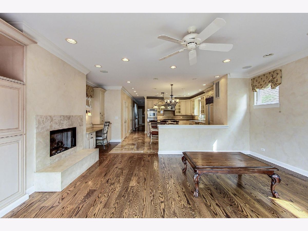
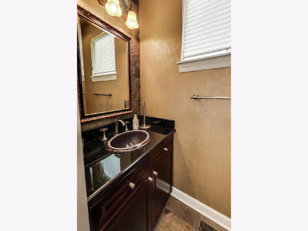

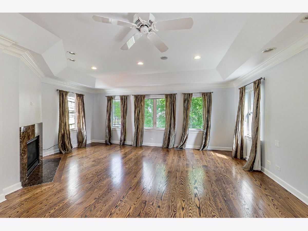

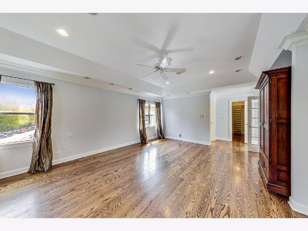
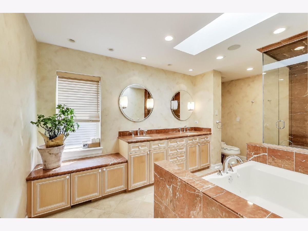
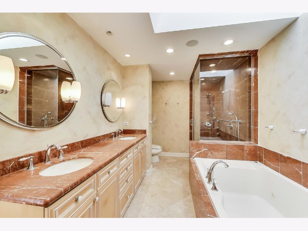
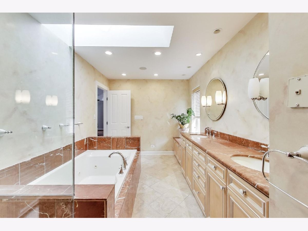

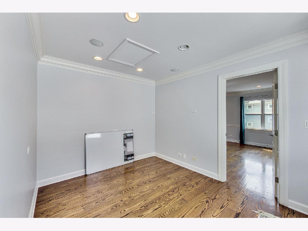
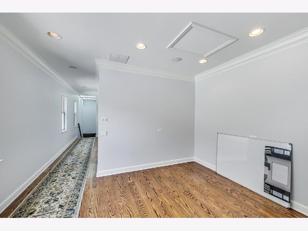

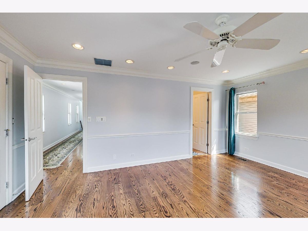
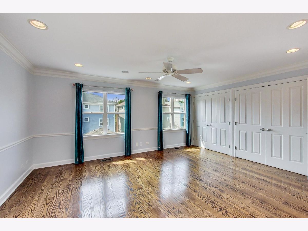
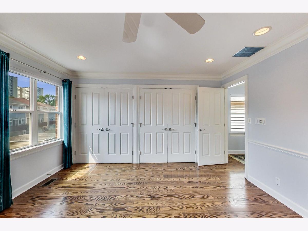
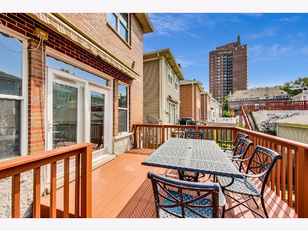
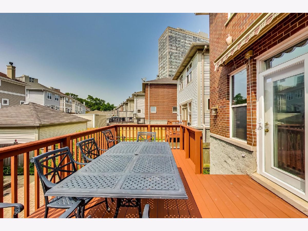
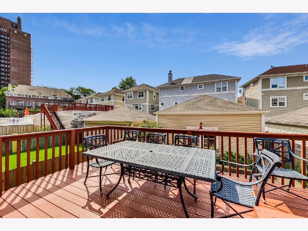
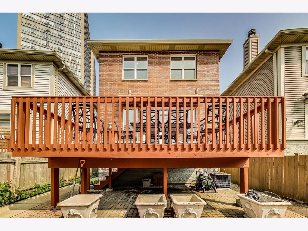
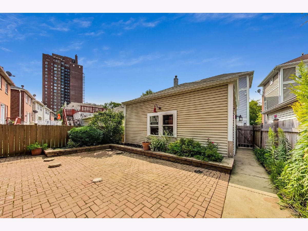
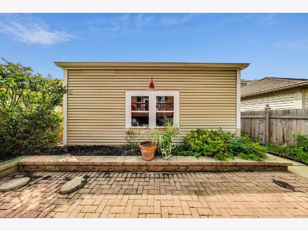
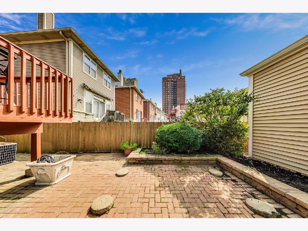

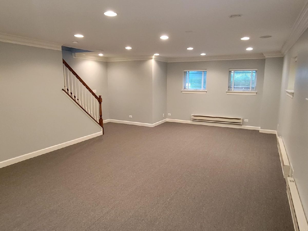
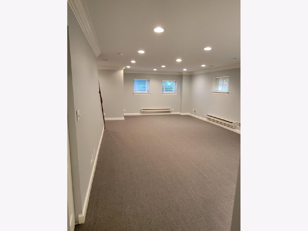
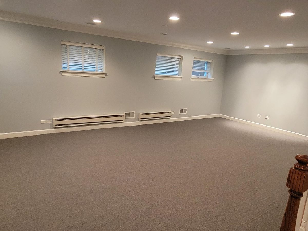
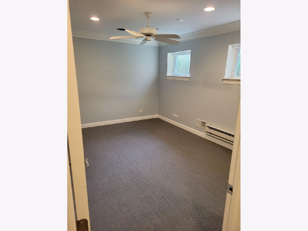
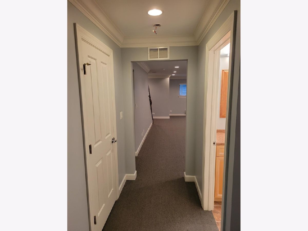
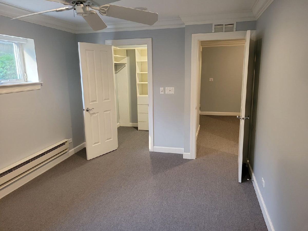
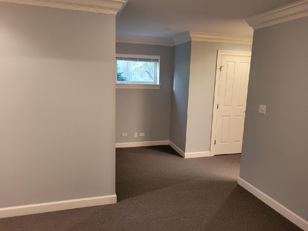
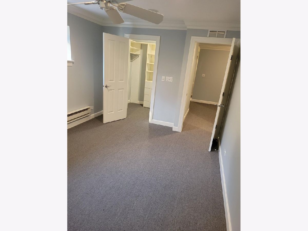
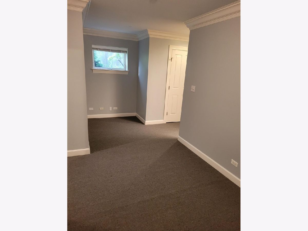
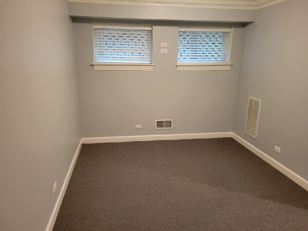
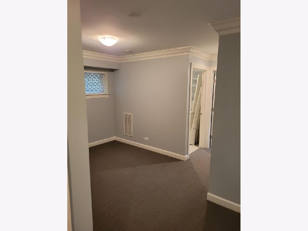

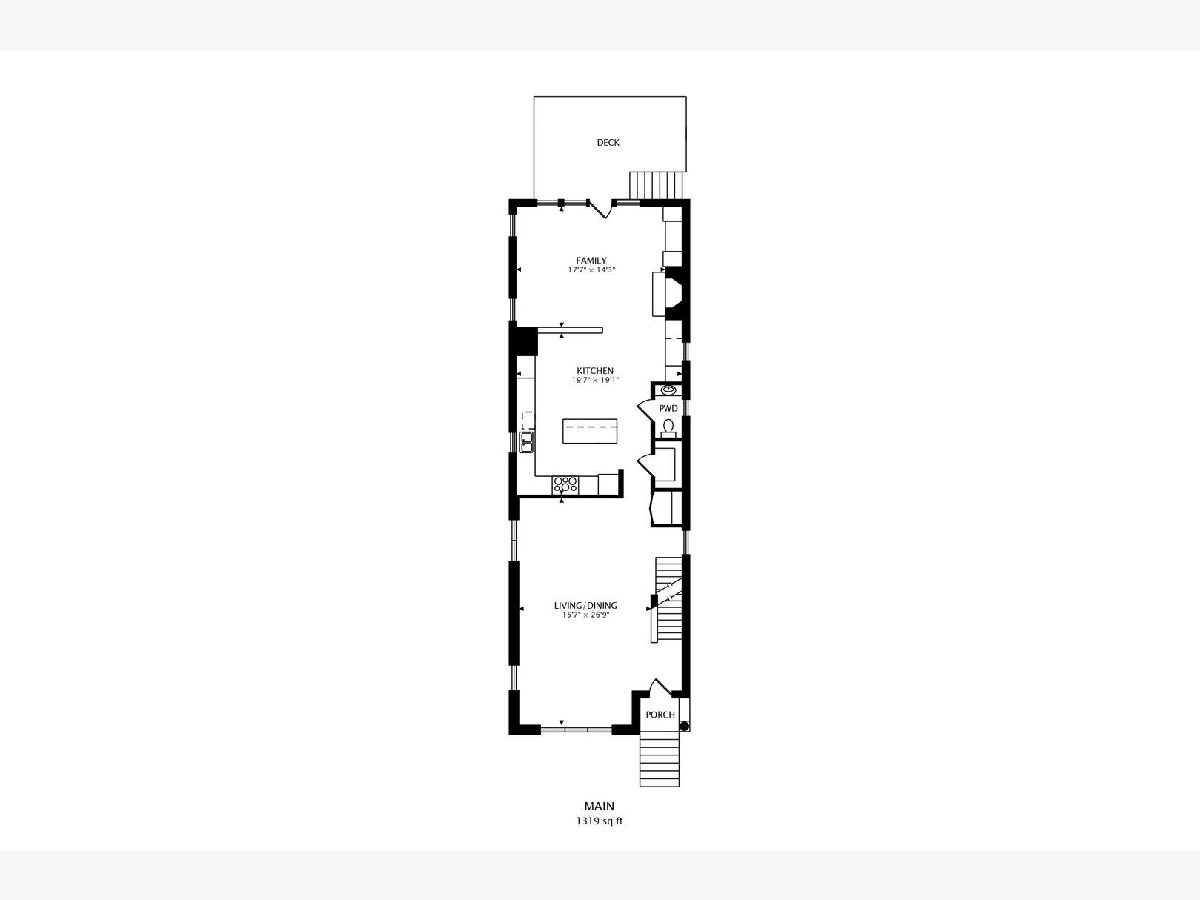
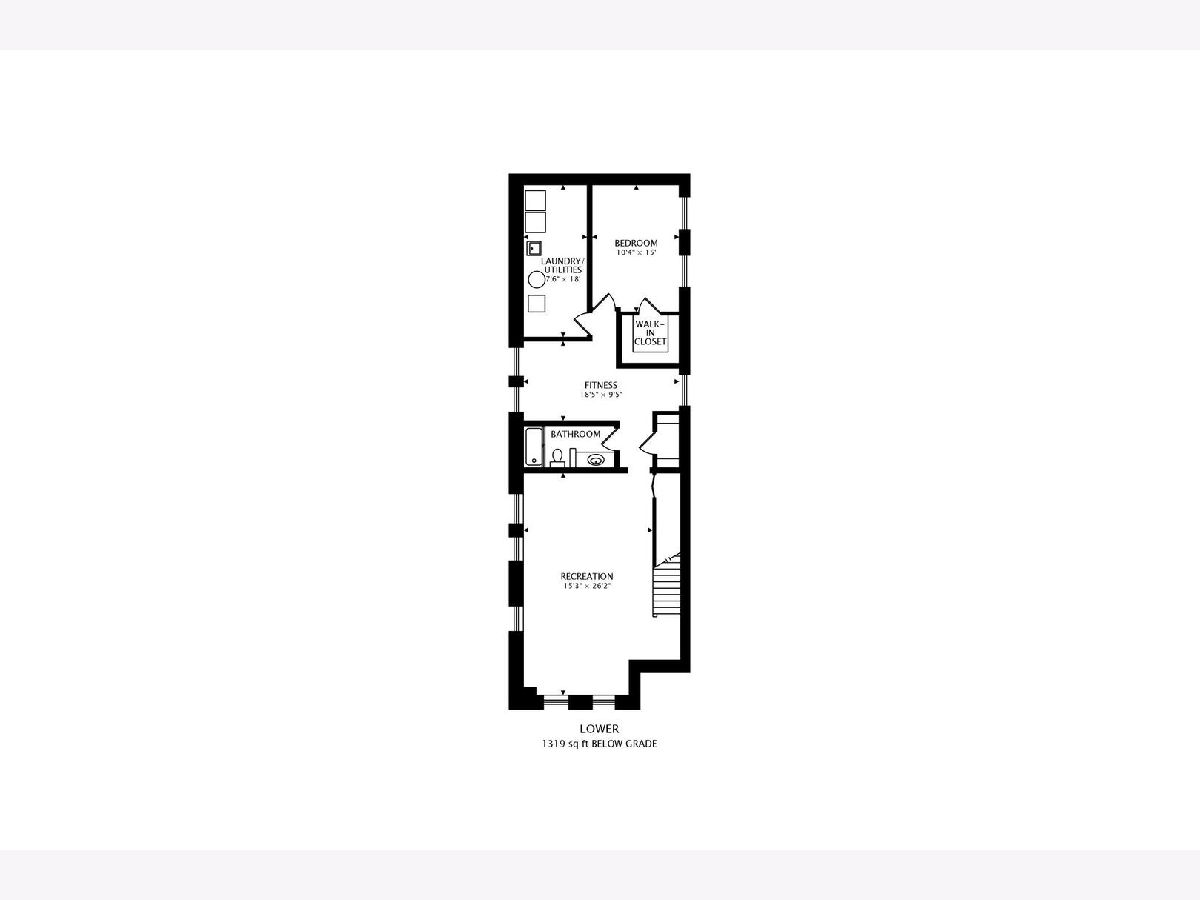

Room Specifics
Total Bedrooms: 3
Bedrooms Above Ground: 2
Bedrooms Below Ground: 1
Dimensions: —
Floor Type: Hardwood
Dimensions: —
Floor Type: Carpet
Full Bathrooms: 4
Bathroom Amenities: Separate Shower,Steam Shower,Double Sink,Full Body Spray Shower
Bathroom in Basement: 1
Rooms: Den,Deck,Exercise Room,Recreation Room
Basement Description: Finished,Rec/Family Area
Other Specifics
| 2 | |
| — | |
| — | |
| — | |
| — | |
| 4770 | |
| — | |
| Full | |
| Skylight(s), Hardwood Floors, Built-in Features, Walk-In Closet(s) | |
| Double Oven, Microwave, Dishwasher, Refrigerator, High End Refrigerator, Washer, Dryer, Disposal, Stainless Steel Appliance(s), Cooktop, Range Hood | |
| Not in DB | |
| — | |
| — | |
| — | |
| Gas Log |
Tax History
| Year | Property Taxes |
|---|---|
| 2021 | $14,969 |
Contact Agent
Nearby Similar Homes
Nearby Sold Comparables
Contact Agent
Listing Provided By
@properties



