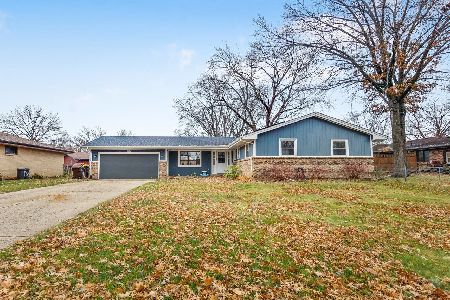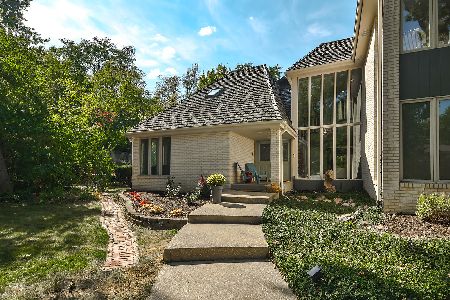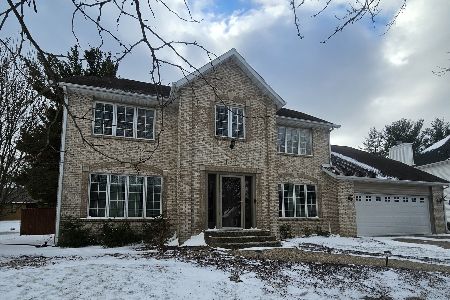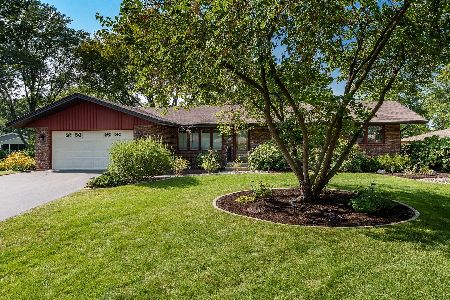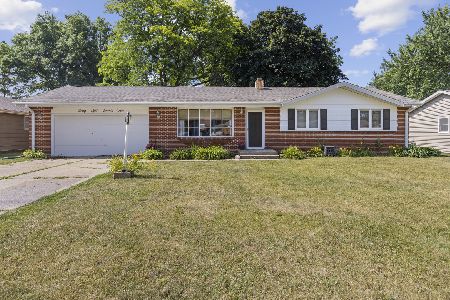4849 Danforth Drive, Rockford, Illinois 61114
$265,000
|
Sold
|
|
| Status: | Closed |
| Sqft: | 1,900 |
| Cost/Sqft: | $132 |
| Beds: | 3 |
| Baths: | 3 |
| Year Built: | 1970 |
| Property Taxes: | $4,110 |
| Days On Market: | 679 |
| Lot Size: | 0,23 |
Description
Everything you could ask for in this Energy Star Silver Certified Home. 3 bedroom 3 bathroom ranch. Impeccably maintained and conveniently located to shopping, dining, RVC, parks and so much more. Beautiful hardwoods greet you at the entry and flow throughout the main floor. A large, light, and bright living room with a built-in wall unit is perfect for the home office or just relaxing. The kitchen boasts custom cabinets, uppers with extended heights, lots of countertops, and plenty of cabinets for storage. The huge family room/great room is perfect for entertaining with a built-in bar area. The Great room opens to the new 16 x 16 patio with trendy privacy panels and a beautifully landscaped backyard. On the lower level, you will find a nice-sized rec room with a wet bar, cupboards, and plenty of countertops; a large storage room, and 1/2 bath. Two-car garage with epoxy floor and attic storage. 2023 -Roof, Gutters, Gutter Guards, Furnace, AC, Air Scrubber 2022 - Patio Door, Patio, and Sump Pump 2021 - Whole House Generator and Beautiful Black Iron Fence. The wall unit in the Living room and the Twin beds, center unit, and desk in the girls' bedroom all stay.
Property Specifics
| Single Family | |
| — | |
| — | |
| 1970 | |
| — | |
| — | |
| No | |
| 0.23 |
| Winnebago | |
| — | |
| — / Not Applicable | |
| — | |
| — | |
| — | |
| 11951814 | |
| 1208277004 |
Nearby Schools
| NAME: | DISTRICT: | DISTANCE: | |
|---|---|---|---|
|
Grade School
Clifford P Carlson Elementary Sc |
205 | — | |
|
Middle School
Eisenhower Middle School |
205 | Not in DB | |
|
High School
Guilford High School |
205 | Not in DB | |
Property History
| DATE: | EVENT: | PRICE: | SOURCE: |
|---|---|---|---|
| 16 Apr, 2024 | Sold | $265,000 | MRED MLS |
| 17 Mar, 2024 | Under contract | $250,000 | MRED MLS |
| 14 Mar, 2024 | Listed for sale | $250,000 | MRED MLS |
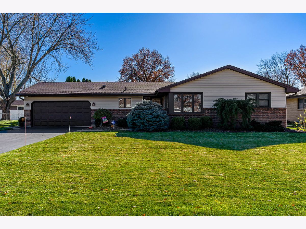
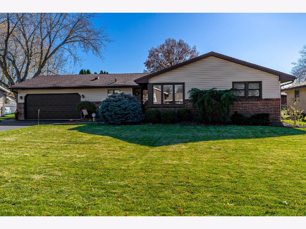
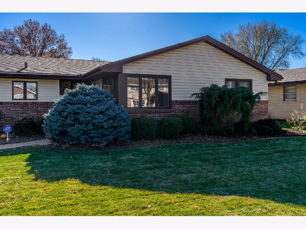
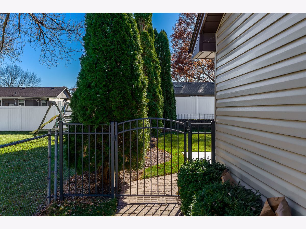
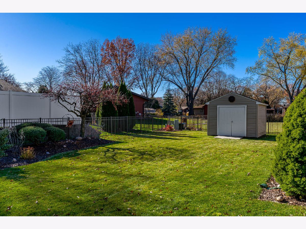
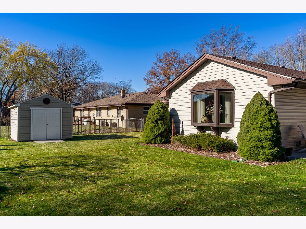
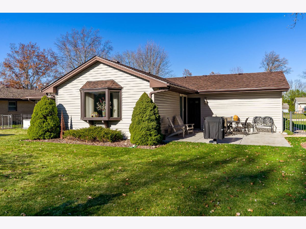
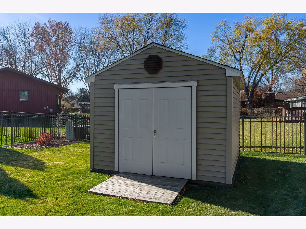
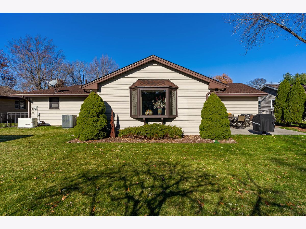
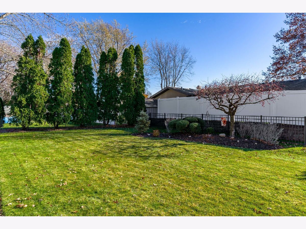
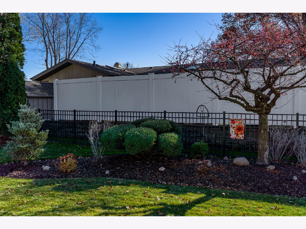
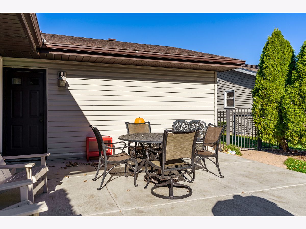
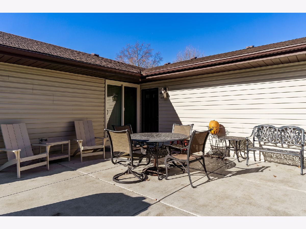
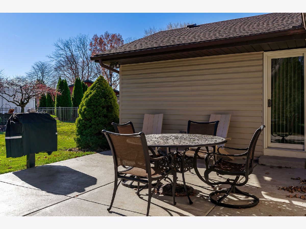
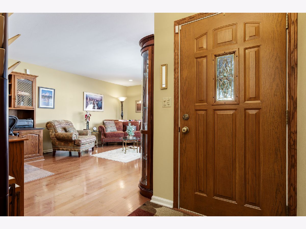
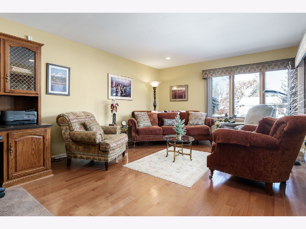
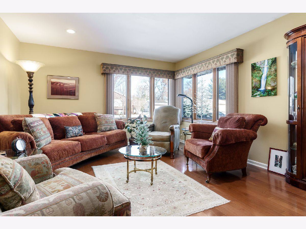
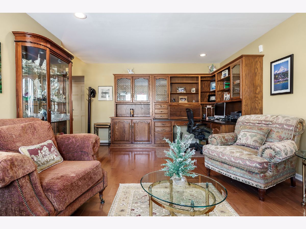
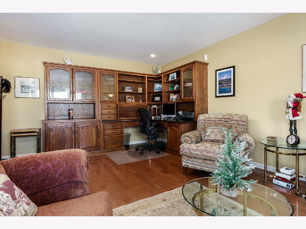
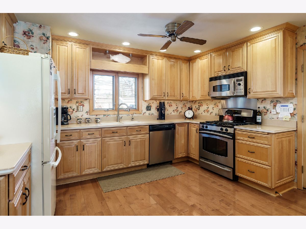
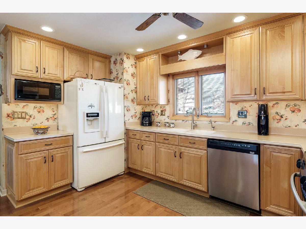
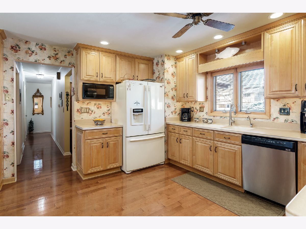
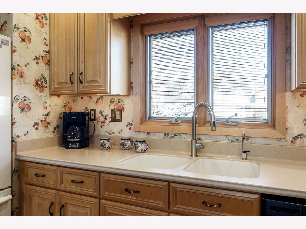
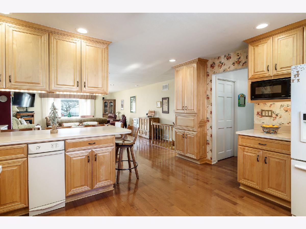
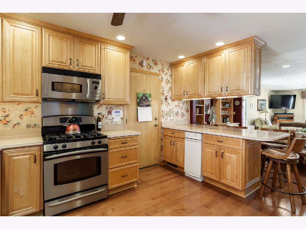
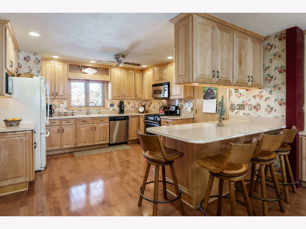
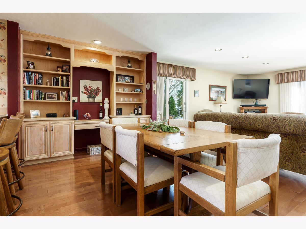
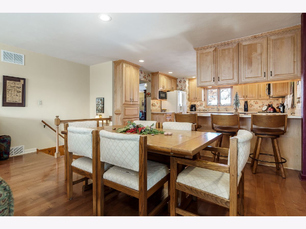
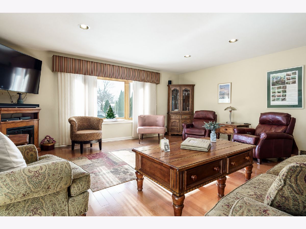
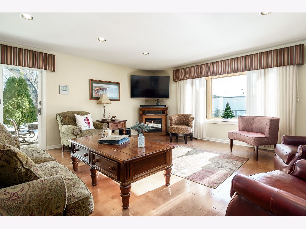
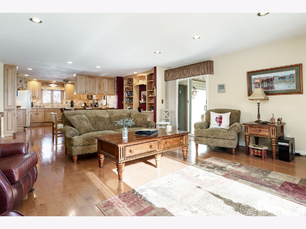
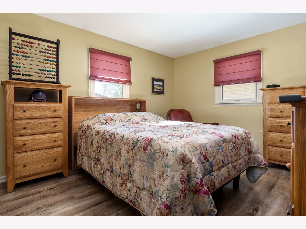
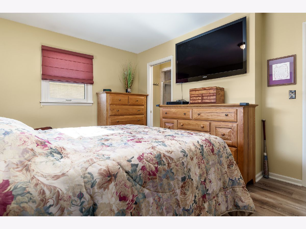
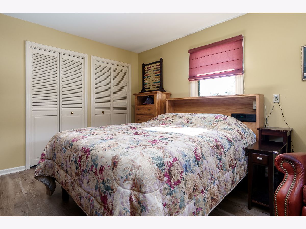
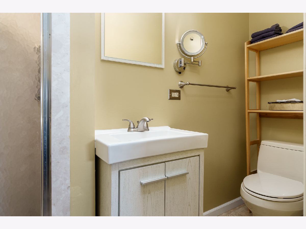
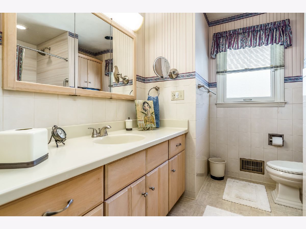
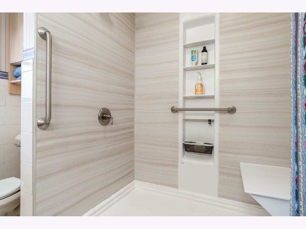
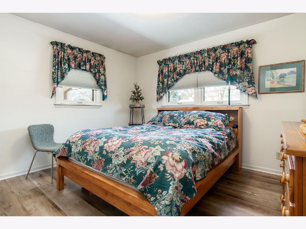
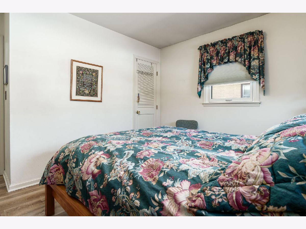
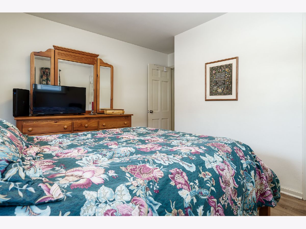
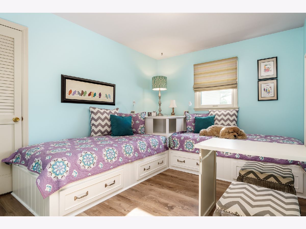
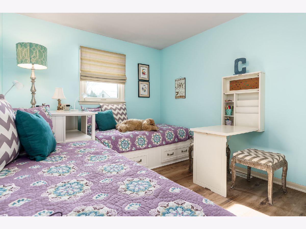
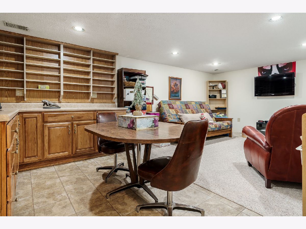
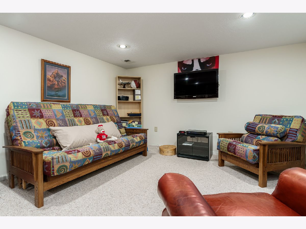
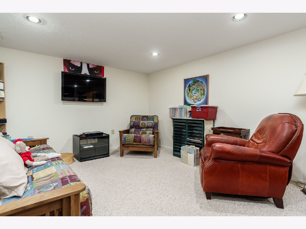
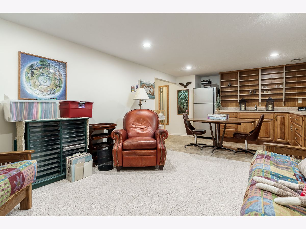
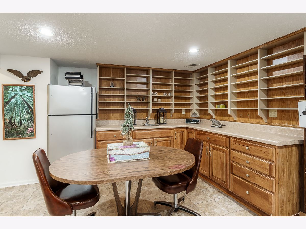
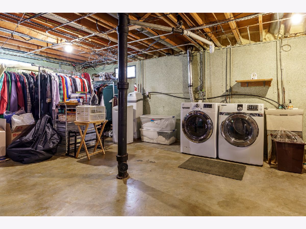
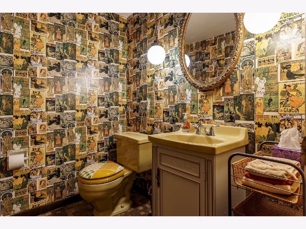
Room Specifics
Total Bedrooms: 3
Bedrooms Above Ground: 3
Bedrooms Below Ground: 0
Dimensions: —
Floor Type: —
Dimensions: —
Floor Type: —
Full Bathrooms: 3
Bathroom Amenities: —
Bathroom in Basement: 0
Rooms: —
Basement Description: Finished
Other Specifics
| 2 | |
| — | |
| — | |
| — | |
| — | |
| 80 X 80 X 100 X 100 | |
| — | |
| — | |
| — | |
| — | |
| Not in DB | |
| — | |
| — | |
| — | |
| — |
Tax History
| Year | Property Taxes |
|---|---|
| 2024 | $4,110 |
Contact Agent
Nearby Similar Homes
Nearby Sold Comparables
Contact Agent
Listing Provided By
Berkshire Hathaway HomeServices Crosby Starck Real

