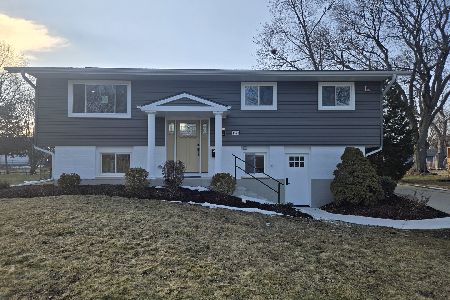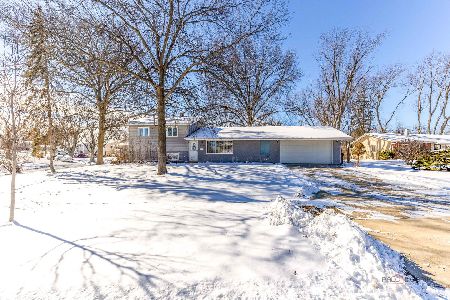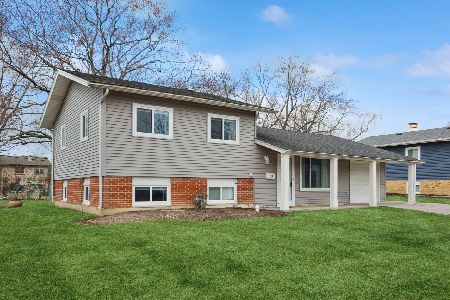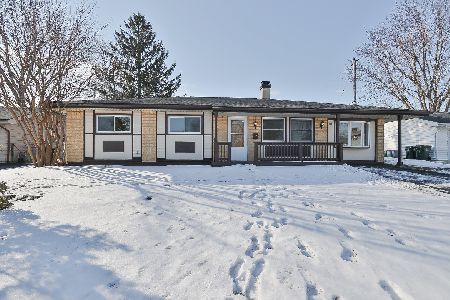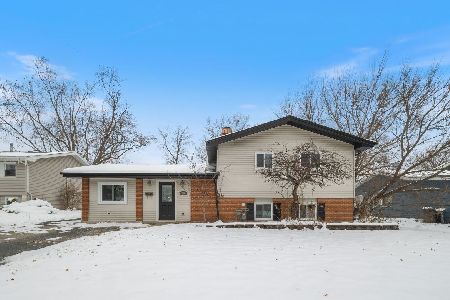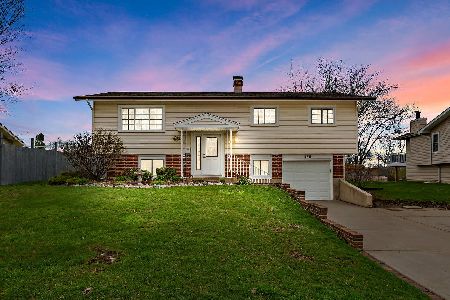485 Amherst Lane, Hoffman Estates, Illinois 60169
$229,000
|
Sold
|
|
| Status: | Closed |
| Sqft: | 0 |
| Cost/Sqft: | — |
| Beds: | 3 |
| Baths: | 2 |
| Year Built: | 1961 |
| Property Taxes: | $5,221 |
| Days On Market: | 4313 |
| Lot Size: | 0,00 |
Description
Well maintained, Freshly painted and ready for you. All new windows throughout 2014. Hardwood floors throughout the main level. Updated main bath. Large Rec-room Freshly painted with brand new carpet. Extra large lot. 1 car attached garage and a 1 car with work shop detached garage and 2 sheds. New A/C in 2013. Newer architectural roof- complete tear-off. Excellent Dist 54 and 211 schools.
Property Specifics
| Single Family | |
| — | |
| Bi-Level | |
| 1961 | |
| Walkout | |
| — | |
| No | |
| — |
| Cook | |
| — | |
| 0 / Not Applicable | |
| None | |
| Public | |
| Public Sewer | |
| 08610941 | |
| 07094120060000 |
Nearby Schools
| NAME: | DISTRICT: | DISTANCE: | |
|---|---|---|---|
|
Grade School
Winston Churchill Elementary Sch |
54 | — | |
|
Middle School
Eisenhower Junior High School |
54 | Not in DB | |
|
High School
Hoffman Estates High School |
211 | Not in DB | |
Property History
| DATE: | EVENT: | PRICE: | SOURCE: |
|---|---|---|---|
| 24 Jul, 2014 | Sold | $229,000 | MRED MLS |
| 14 May, 2014 | Under contract | $229,900 | MRED MLS |
| 9 May, 2014 | Listed for sale | $229,900 | MRED MLS |
Room Specifics
Total Bedrooms: 3
Bedrooms Above Ground: 3
Bedrooms Below Ground: 0
Dimensions: —
Floor Type: Hardwood
Dimensions: —
Floor Type: Hardwood
Full Bathrooms: 2
Bathroom Amenities: —
Bathroom in Basement: 1
Rooms: No additional rooms
Basement Description: Finished
Other Specifics
| 2 | |
| Concrete Perimeter | |
| Concrete | |
| Deck, Patio | |
| Corner Lot,Fenced Yard | |
| 102X1400X87X131 | |
| — | |
| — | |
| Hardwood Floors | |
| Refrigerator | |
| Not in DB | |
| Sidewalks, Street Lights, Street Paved | |
| — | |
| — | |
| — |
Tax History
| Year | Property Taxes |
|---|---|
| 2014 | $5,221 |
Contact Agent
Nearby Similar Homes
Nearby Sold Comparables
Contact Agent
Listing Provided By
RE/MAX Suburban

