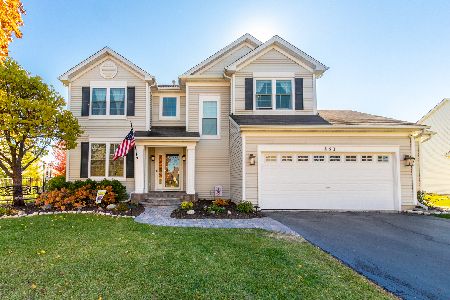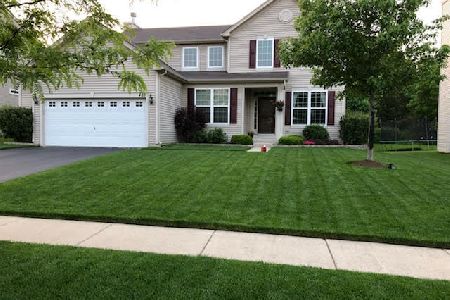485 Bedford Lane, Volo, Illinois 60073
$324,000
|
Sold
|
|
| Status: | Closed |
| Sqft: | 3,650 |
| Cost/Sqft: | $89 |
| Beds: | 5 |
| Baths: | 4 |
| Year Built: | 2007 |
| Property Taxes: | $12,264 |
| Days On Market: | 1910 |
| Lot Size: | 0,22 |
Description
HUGE PRICE REDUCTION- Be in this home before the end of summer-Amazing location for this updated and huge home- who wouldn't love to sit on their massive paver patio and listen to nature behind you? This home offers 4 large bedrooms upstairs including a loft plus the main level has a office and a guest bedroom- once you walk into this home you will fall in love, large foyer with office to the left and dining room to the right, complete with hardwood floors- kitchen with granite counter tops, black appliance, tile flooring, large pantry, island, and butlers area- kitchen opens to family room with hardwood flooring as well and sliders off to fenced in yard backing to a non- build able forest preserve- the finished basement is perfect for entertaining and is the full size of the home PLUS extra storage- upstairs master bath has a soaker tub, separate shower, and dual sinks- master bedroom is beyond huge with vaulted ceilings & walk in closet-This home is seconds from the park, pond, Basketball court, and soccer field-must see home!
Property Specifics
| Single Family | |
| — | |
| — | |
| 2007 | |
| Full | |
| PRIMROSE | |
| No | |
| 0.22 |
| Lake | |
| Lancaster Falls | |
| 40 / Not Applicable | |
| None | |
| Public | |
| Public Sewer | |
| 10821812 | |
| 09011040290000 |
Nearby Schools
| NAME: | DISTRICT: | DISTANCE: | |
|---|---|---|---|
|
Grade School
Robert Crown Elementary School |
118 | — | |
|
Middle School
Wauconda Middle School |
118 | Not in DB | |
|
High School
Wauconda Comm High School |
118 | Not in DB | |
Property History
| DATE: | EVENT: | PRICE: | SOURCE: |
|---|---|---|---|
| 1 Oct, 2020 | Sold | $324,000 | MRED MLS |
| 25 Aug, 2020 | Under contract | $324,900 | MRED MLS |
| 18 Aug, 2020 | Listed for sale | $324,900 | MRED MLS |
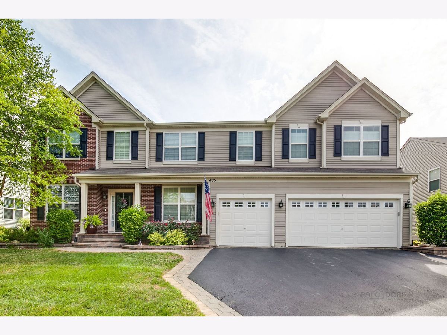
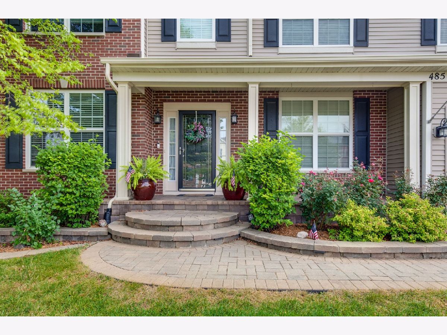
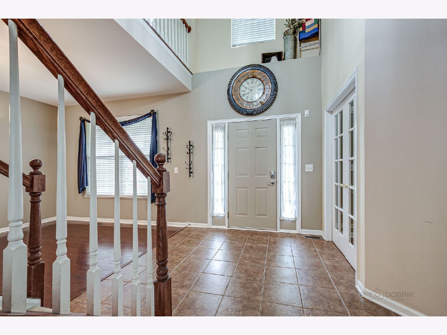
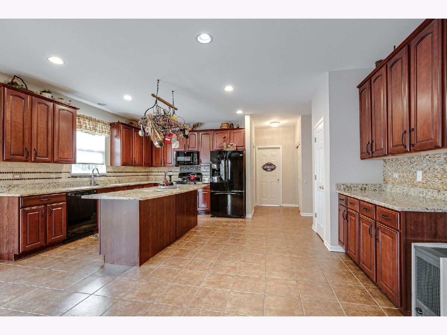
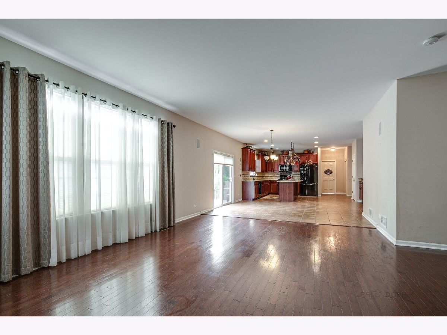
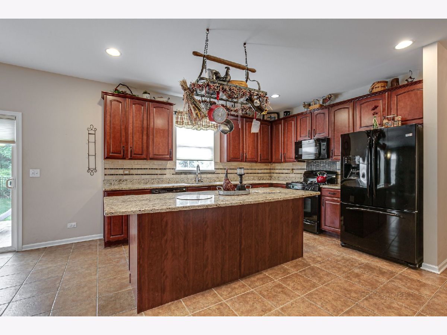
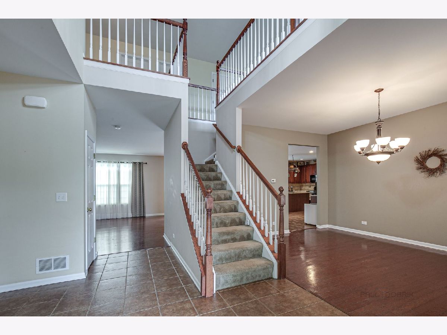
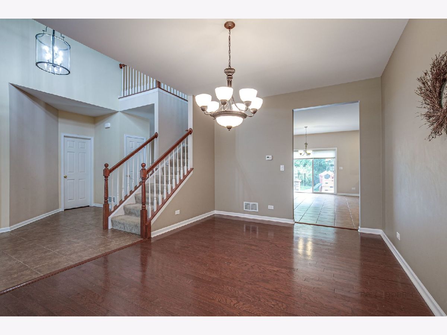
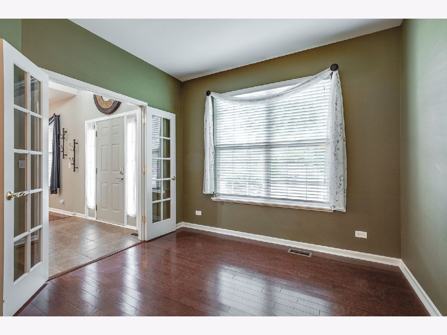
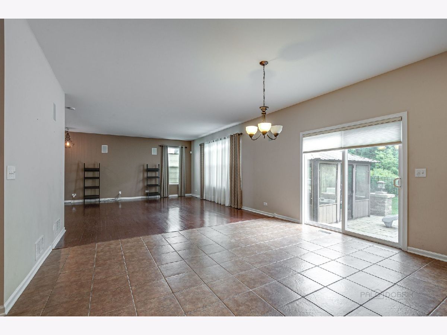
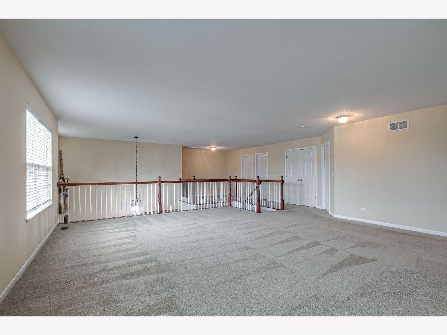
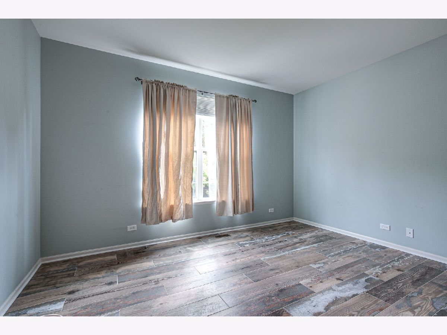
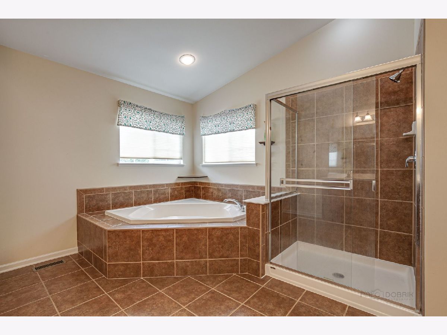
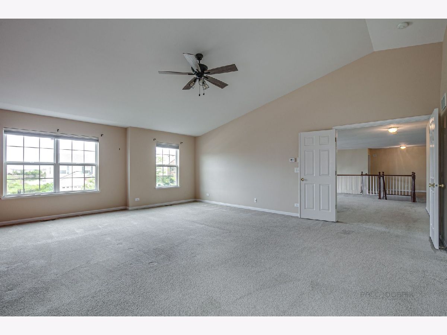
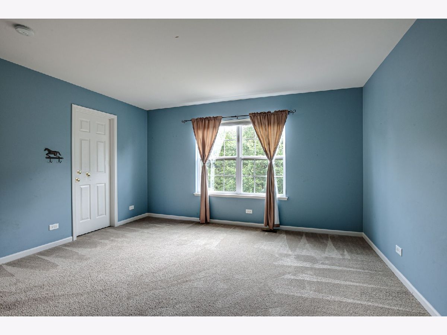
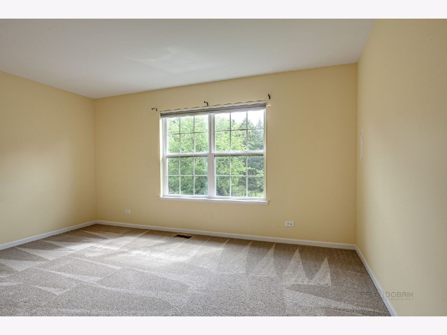
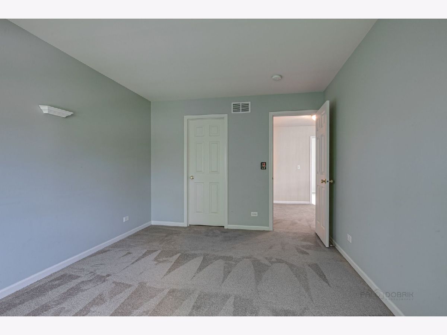
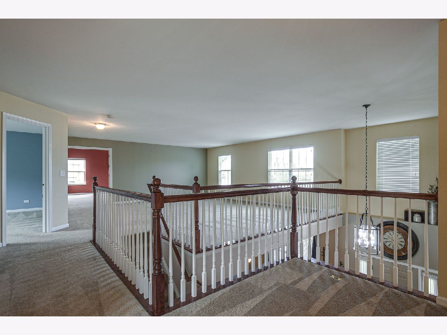
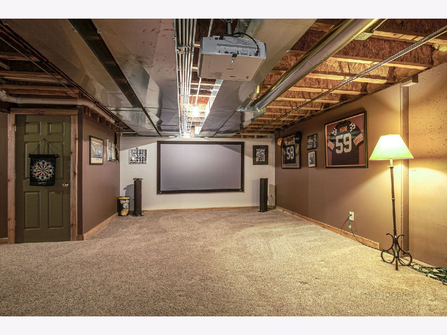
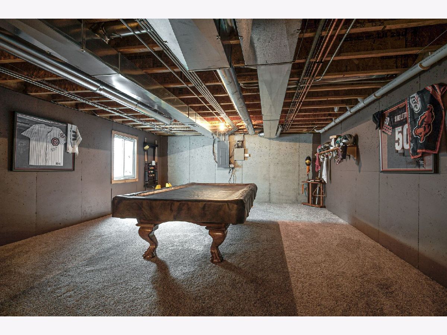
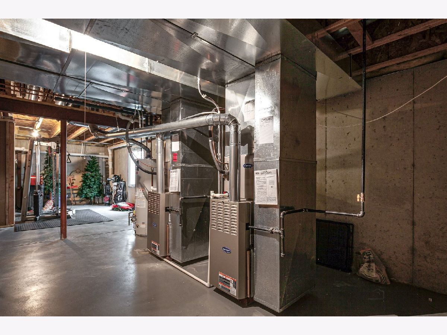
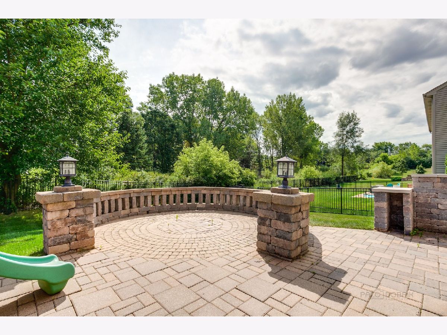
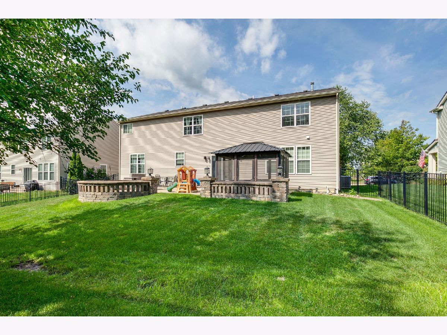
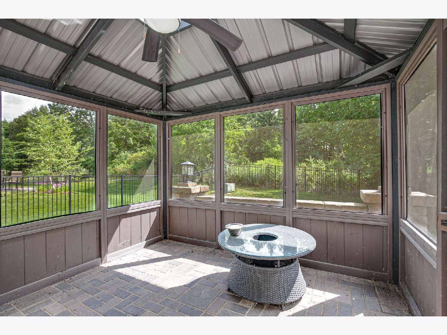
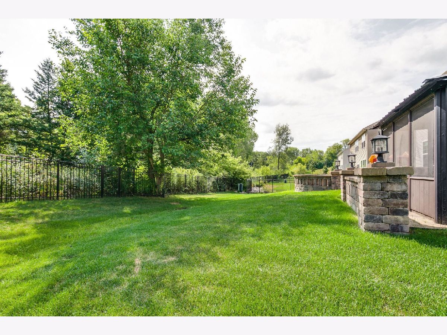
Room Specifics
Total Bedrooms: 5
Bedrooms Above Ground: 5
Bedrooms Below Ground: 0
Dimensions: —
Floor Type: Carpet
Dimensions: —
Floor Type: Carpet
Dimensions: —
Floor Type: Carpet
Dimensions: —
Floor Type: —
Full Bathrooms: 4
Bathroom Amenities: —
Bathroom in Basement: 0
Rooms: Bedroom 5,Office,Loft,Play Room,Game Room,Storage,Eating Area
Basement Description: Partially Finished
Other Specifics
| 3 | |
| — | |
| — | |
| Porch, Brick Paver Patio, Storms/Screens, Fire Pit | |
| Fenced Yard,Nature Preserve Adjacent,Landscaped | |
| 9561 | |
| — | |
| Full | |
| Vaulted/Cathedral Ceilings, Hardwood Floors, Wood Laminate Floors, First Floor Bedroom, First Floor Laundry, Walk-In Closet(s) | |
| Range, Microwave, Dishwasher, Refrigerator, Washer, Dryer, Disposal | |
| Not in DB | |
| Park, Lake, Curbs, Gated, Sidewalks, Street Lights, Street Paved | |
| — | |
| — | |
| — |
Tax History
| Year | Property Taxes |
|---|---|
| 2020 | $12,264 |
Contact Agent
Nearby Similar Homes
Nearby Sold Comparables
Contact Agent
Listing Provided By
CENTURY 21 Roberts & Andrews

