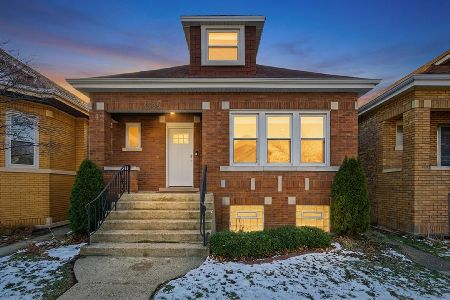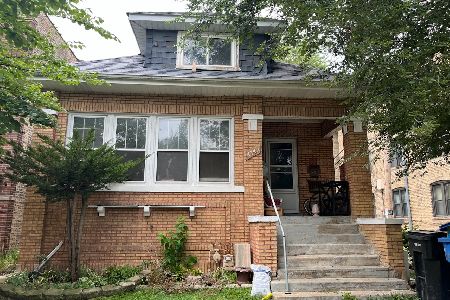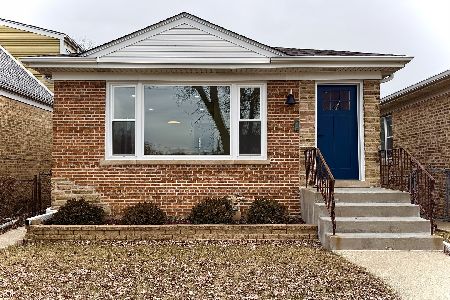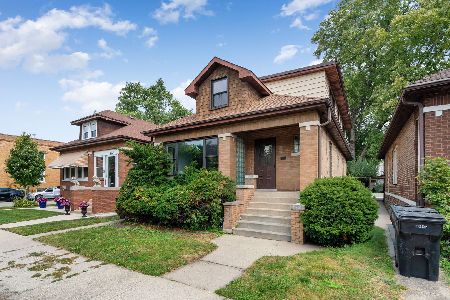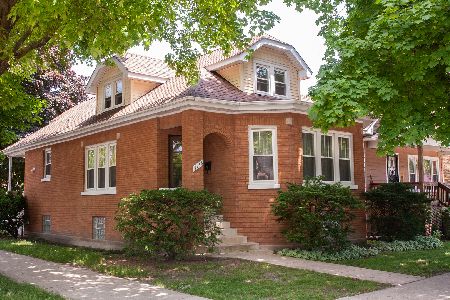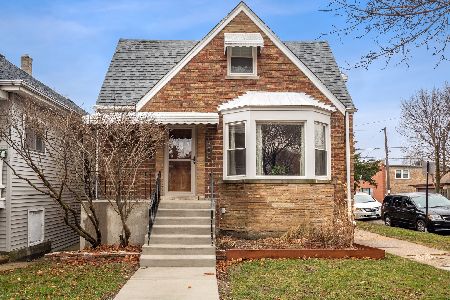4850 Ainslie Street, Forest Glen, Chicago, Illinois 60630
$595,000
|
Sold
|
|
| Status: | Closed |
| Sqft: | 3,051 |
| Cost/Sqft: | $197 |
| Beds: | 4 |
| Baths: | 4 |
| Year Built: | 1927 |
| Property Taxes: | $5,115 |
| Days On Market: | 2172 |
| Lot Size: | 0,09 |
Description
Spectacular 5BR/3.1BA home in Jefferson Park's sought-after Beaubien school district. Complete gut rehab plus addition offering three levels of living space with 4 beds up and baths in all levels. Tons of natural light. Great layout for entertaining & good separation of spaces. Never lived-in, on-point construction offering all luxury appointments. Main level features great family room, formal dining room and living room. Gourmet island kitchen boasts crisp white/gray cabinetry, quartz counter tops & SS appliances opening to Family room and huge deck. Upper level has four large bedrooms incl. master suite with luxurious bath with rain shower. Closet galore. Finished lower level has a great Rec. room w/wet bar, bedroom, full bath and huge laundry room with plenty of storage and back yard access. All new systems, incl. drain tile, high efficiency mechanicals & Energy Star rated appliances. Huge rear covered deck and great sunny xtra long yard, 1.5 car garage plus parking space. Excellent location near Jefferson Park Transit hub & quick access to I 90-94. Close to all of Jeff/Portage Pk exciting new local shops, coffee shops, bars, breweries and Restaurants!
Property Specifics
| Single Family | |
| — | |
| Bungalow | |
| 1927 | |
| Full | |
| EXPANDED BUNGALOW | |
| No | |
| 0.09 |
| Cook | |
| — | |
| — / Not Applicable | |
| None | |
| Lake Michigan | |
| Public Sewer | |
| 10641001 | |
| 13094230240000 |
Nearby Schools
| NAME: | DISTRICT: | DISTANCE: | |
|---|---|---|---|
|
Grade School
Beaubien Elementary School |
299 | — | |
|
High School
Taft High School |
299 | Not in DB | |
Property History
| DATE: | EVENT: | PRICE: | SOURCE: |
|---|---|---|---|
| 8 Jun, 2020 | Sold | $595,000 | MRED MLS |
| 11 Mar, 2020 | Under contract | $599,900 | MRED MLS |
| — | Last price change | $619,900 | MRED MLS |
| 18 Feb, 2020 | Listed for sale | $619,900 | MRED MLS |
Room Specifics
Total Bedrooms: 5
Bedrooms Above Ground: 4
Bedrooms Below Ground: 1
Dimensions: —
Floor Type: Hardwood
Dimensions: —
Floor Type: Hardwood
Dimensions: —
Floor Type: Hardwood
Dimensions: —
Floor Type: —
Full Bathrooms: 4
Bathroom Amenities: —
Bathroom in Basement: 1
Rooms: Bedroom 5,Family Room,Foyer
Basement Description: Finished
Other Specifics
| 1.5 | |
| Concrete Perimeter | |
| — | |
| Deck, Porch | |
| — | |
| 3750 | |
| — | |
| Full | |
| Bar-Wet, Hardwood Floors, Walk-In Closet(s) | |
| Range, Microwave, Dishwasher, Refrigerator, Freezer, Washer, Dryer, Stainless Steel Appliance(s), Wine Refrigerator, Range Hood | |
| Not in DB | |
| Park, Curbs, Sidewalks, Street Lights | |
| — | |
| — | |
| — |
Tax History
| Year | Property Taxes |
|---|---|
| 2020 | $5,115 |
Contact Agent
Nearby Similar Homes
Nearby Sold Comparables
Contact Agent
Listing Provided By
Compass

