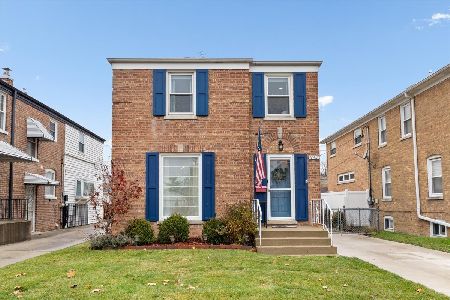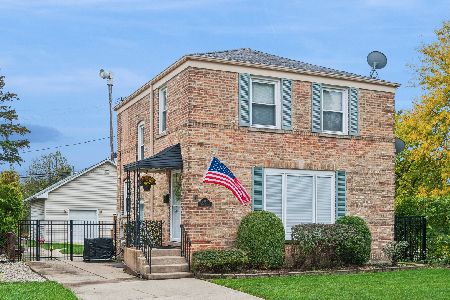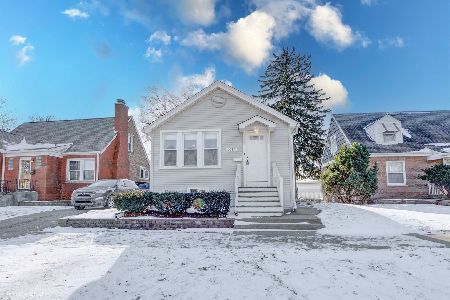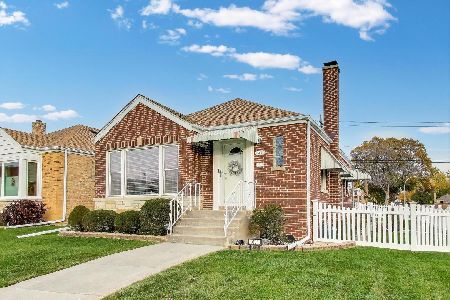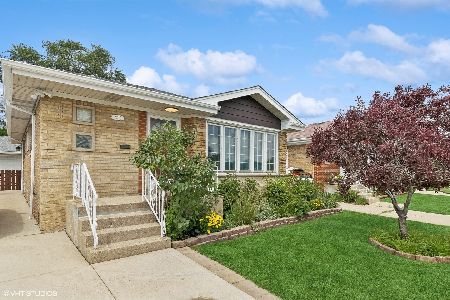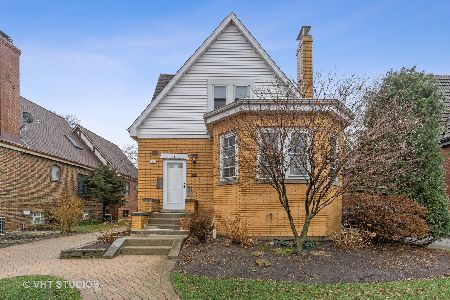4851 Bryn Mawr Avenue, Forest Glen, Chicago, Illinois 60630
$375,000
|
Sold
|
|
| Status: | Closed |
| Sqft: | 1,100 |
| Cost/Sqft: | $345 |
| Beds: | 3 |
| Baths: | 2 |
| Year Built: | 1958 |
| Property Taxes: | $6,085 |
| Days On Market: | 2169 |
| Lot Size: | 0,12 |
Description
FOREST GLEN COMPLETELY UPDATED BLONDE BRICK RANCH WITH FOREST PRESERVE VIEW. 1ST FLOOR OFFERS GRAND LIVING ROOM WITH RECESSED LIGHTS PLUS GAS FIREPLACE. 3 SPACIOUS BEDROOMS BEDROOMS WITH EXTRA LARGE CLOSETS. UPDATED BATH WITH JACUZZI TUB. NEWER EAT-IN WOOD CABINET KITCHEN WITH GRANITE COUNTERS AND STAINLESS STEEL APPLIANCES. HARDWOOD FLOORS THROUGHOUT AND SOLID OAK WOOD PANEL DOORS. 22 X 16 BENCHED WOOD DECK. SPECTACULAR CONTEMPORARY LOWER LEVEL ( DUG OUT, 7.5 FOOT CEILINGS ) OFFERS 30 X 13 FAMILY ROOM WITH RECESSED LIGHTS AND NEUTRAL TILED FLOOR, 4TH BEDROOM/OFFICE. LUXURIOUS WALK IN SHOWER BATH. SEPARATE LAUNDRY. NEW VENTED GLASS BLOCK WINDOWS. TEAR OFF ROOF 2017, NEW WINDOWS 2017 AND A LONG LIST OF UPDATES. IDEALLY LOCATED TO FOREST PRESERVE, BIKE/RUNNING TRAIL, SHOPPING, METRA, X-PRESWAYS AND SCHOOL. OVERSIZED CHICAGO LOT AND FENCED YARD. A WONDERFUL VALUE......
Property Specifics
| Single Family | |
| — | |
| Ranch | |
| 1958 | |
| Full | |
| RANCH | |
| No | |
| 0.12 |
| Cook | |
| — | |
| 0 / Not Applicable | |
| None | |
| Lake Michigan | |
| Public Sewer | |
| 10648545 | |
| 13092060180000 |
Nearby Schools
| NAME: | DISTRICT: | DISTANCE: | |
|---|---|---|---|
|
Grade School
Farnsworth Elementary School |
299 | — | |
|
Middle School
Taft High School |
299 | Not in DB | |
Property History
| DATE: | EVENT: | PRICE: | SOURCE: |
|---|---|---|---|
| 20 May, 2020 | Sold | $375,000 | MRED MLS |
| 28 Mar, 2020 | Under contract | $379,900 | MRED MLS |
| 26 Feb, 2020 | Listed for sale | $379,900 | MRED MLS |
Room Specifics
Total Bedrooms: 4
Bedrooms Above Ground: 3
Bedrooms Below Ground: 1
Dimensions: —
Floor Type: Hardwood
Dimensions: —
Floor Type: Hardwood
Dimensions: —
Floor Type: Ceramic Tile
Full Bathrooms: 2
Bathroom Amenities: Whirlpool
Bathroom in Basement: 1
Rooms: No additional rooms
Basement Description: Finished,Exterior Access
Other Specifics
| 2 | |
| Concrete Perimeter | |
| Off Alley | |
| Deck | |
| Fenced Yard,Forest Preserve Adjacent | |
| 52X127X30X136 | |
| — | |
| None | |
| Hardwood Floors, First Floor Bedroom, First Floor Full Bath | |
| Range, Microwave, Dishwasher, Refrigerator, Washer, Dryer | |
| Not in DB | |
| Park, Sidewalks, Street Paved | |
| — | |
| — | |
| Gas Log |
Tax History
| Year | Property Taxes |
|---|---|
| 2020 | $6,085 |
Contact Agent
Nearby Similar Homes
Contact Agent
Listing Provided By
Coldwell Banker Residential


