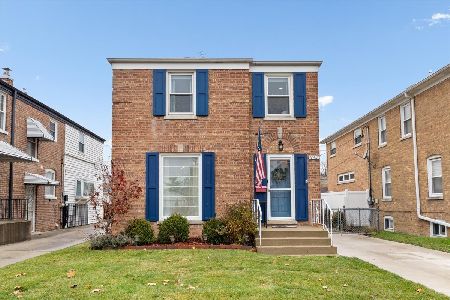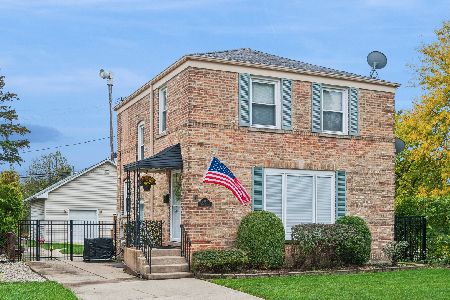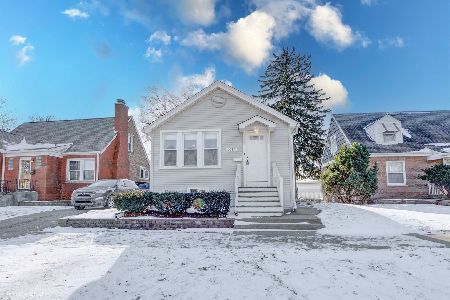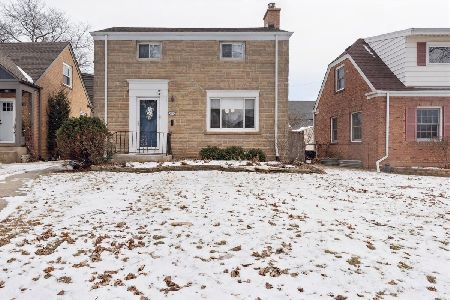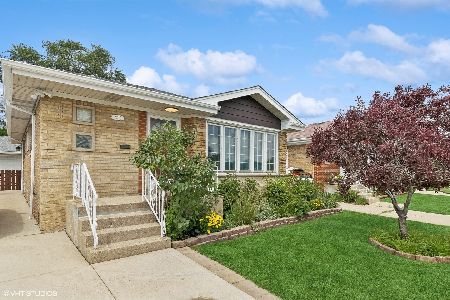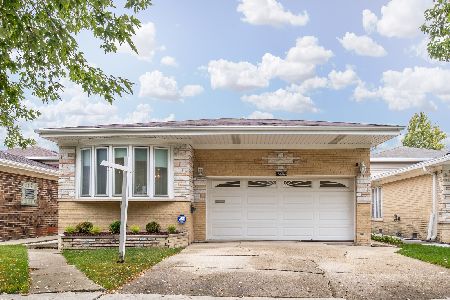7219 Olive Avenue, Norwood Park, Chicago, Illinois 60631
$450,777
|
Sold
|
|
| Status: | Closed |
| Sqft: | 1,330 |
| Cost/Sqft: | $316 |
| Beds: | 3 |
| Baths: | 3 |
| Year Built: | 1927 |
| Property Taxes: | $5,450 |
| Days On Market: | 1418 |
| Lot Size: | 0,13 |
Description
NORWOOD PARK 3BR+1/2.5BA - It's like a Tudor, landed on a Classic Chicago Style Bungalow - and the results are - Yes, more please! This unique home sits on an oversized lot (45x125), and features a 1st floor bedroom, 2 large bedrooms on the 2nd floor, and 1 BR/Office in the basement. There is a bathroom on each floor. A Large, open Living Room, with Bay windows, and a grand, wood burning fire place in the 1st floor Living Room. The Kitchen is a study in the economy of motion, so much storage, and usable work space, it feels much bigger than it looks. The family room is the perfect back of the house hang out area -There is a formal dining room as well. Tons of closets and creative storage options throughout. Central A/C 1st floor, Efficient Mini Split A/C's 2nd floor and basement. New Boiler, New Fence, Newer 2.5 car garage, and wonderful yard space make this the perfect city oasis - walking distance to blue line. Minutes away from I90, restaurants, pubs, shopping. Full list of upgrades in additional information tab.
Property Specifics
| Single Family | |
| — | |
| — | |
| 1927 | |
| — | |
| — | |
| No | |
| 0.13 |
| Cook | |
| — | |
| 0 / Not Applicable | |
| — | |
| — | |
| — | |
| 11351040 | |
| 12014130600000 |
Nearby Schools
| NAME: | DISTRICT: | DISTANCE: | |
|---|---|---|---|
|
Grade School
Edison Park Elementary School |
299 | — | |
|
High School
Taft High School |
299 | Not in DB | |
Property History
| DATE: | EVENT: | PRICE: | SOURCE: |
|---|---|---|---|
| 30 Sep, 2016 | Sold | $330,000 | MRED MLS |
| 30 Aug, 2016 | Under contract | $349,000 | MRED MLS |
| 12 Aug, 2016 | Listed for sale | $349,000 | MRED MLS |
| 27 Apr, 2022 | Sold | $450,777 | MRED MLS |
| 25 Mar, 2022 | Under contract | $420,000 | MRED MLS |
| 18 Mar, 2022 | Listed for sale | $420,000 | MRED MLS |
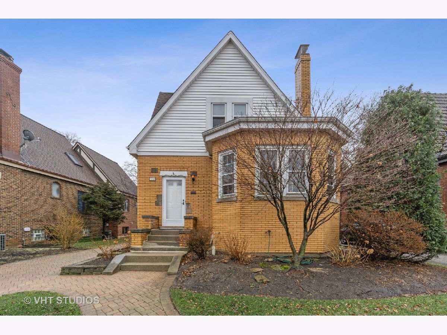
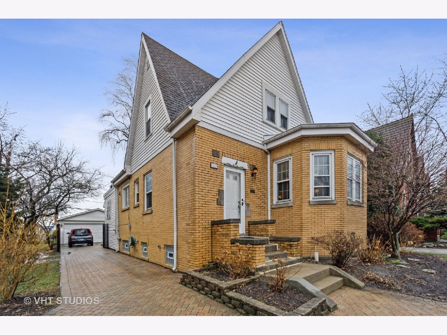
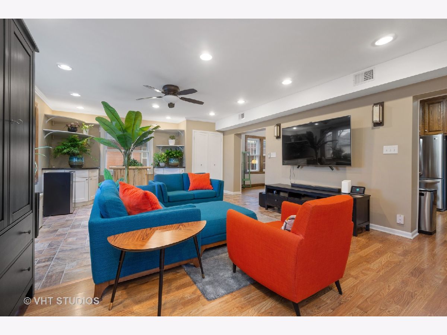
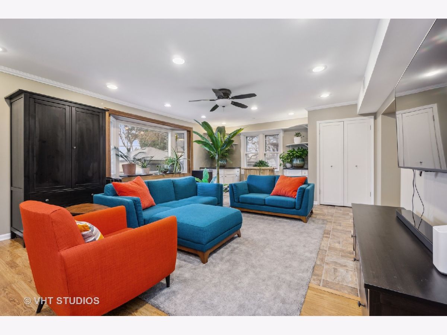
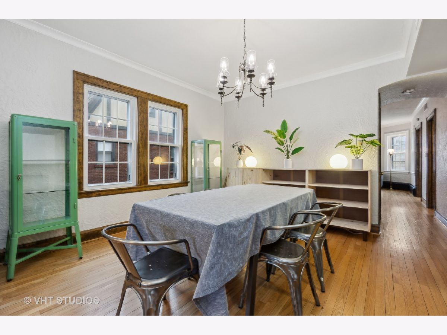
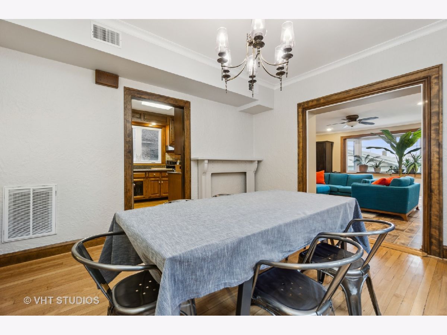
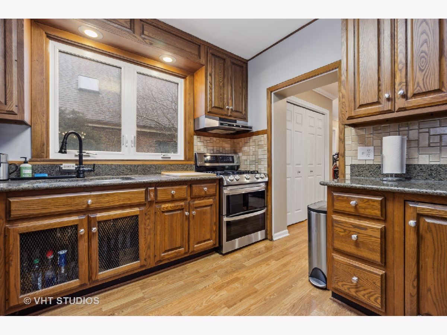
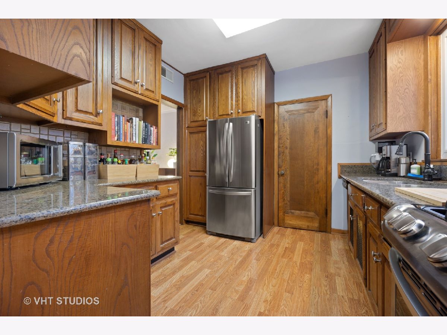
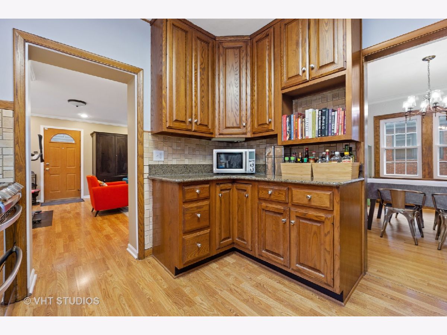
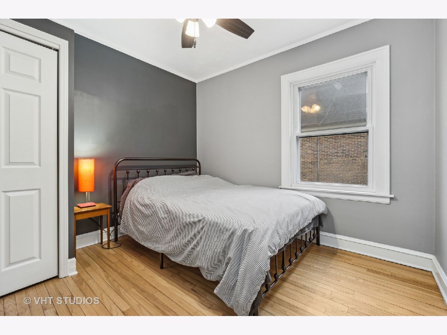
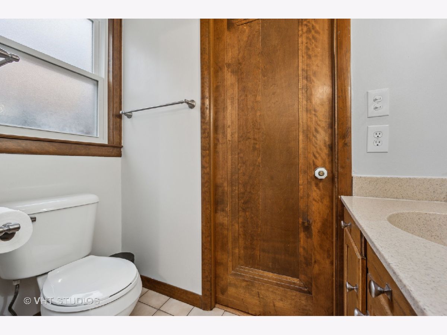
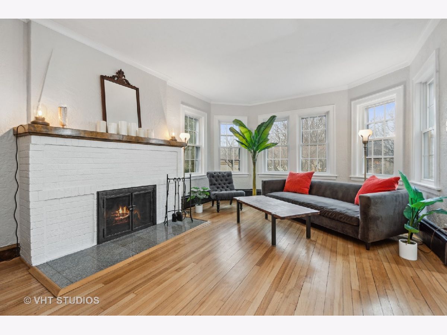
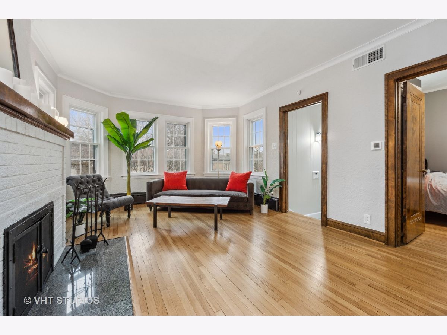
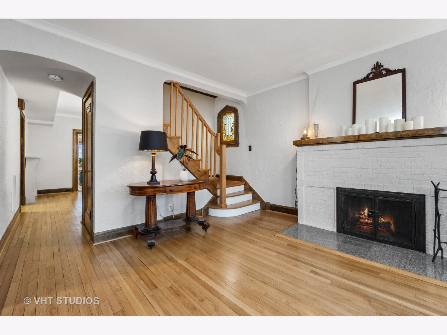
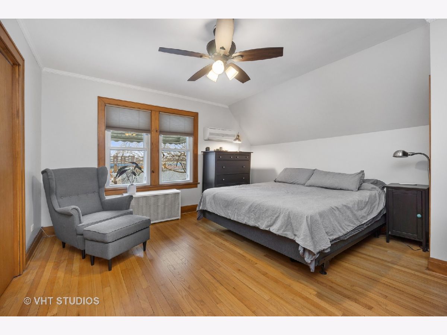
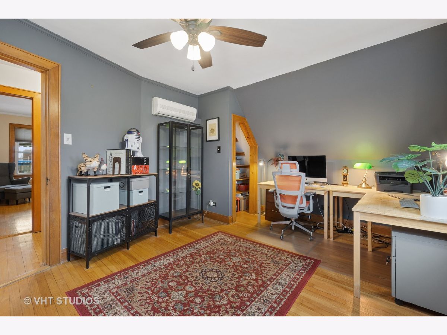
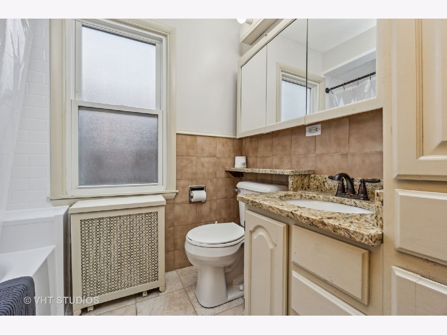
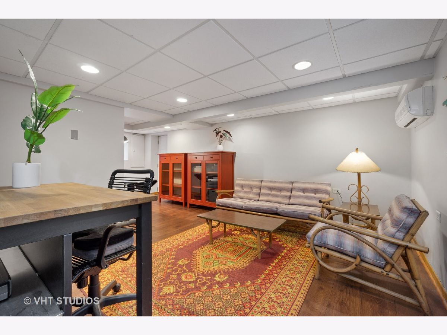
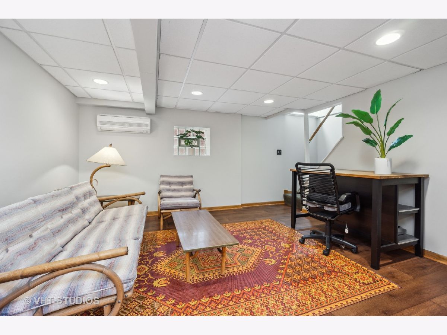
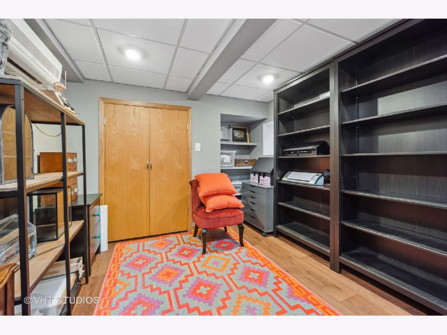
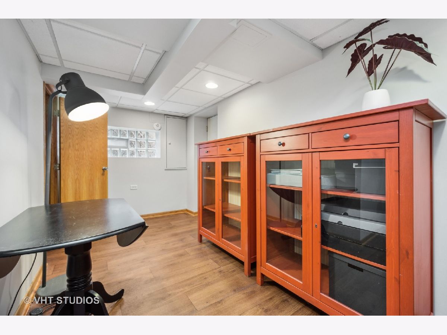
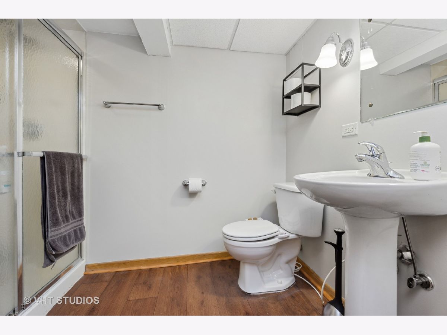
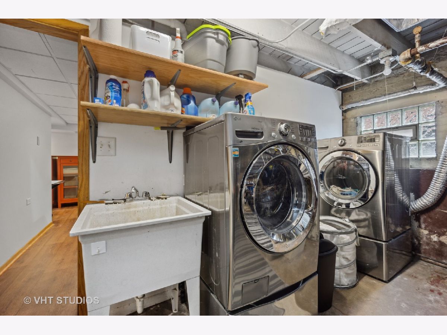
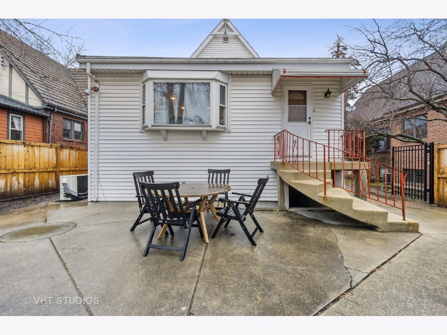
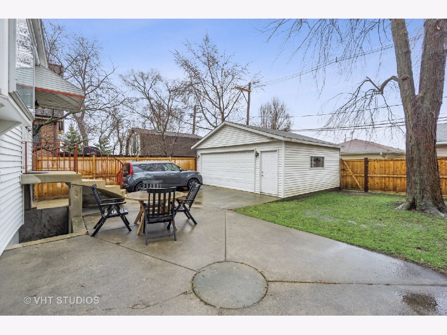
Room Specifics
Total Bedrooms: 4
Bedrooms Above Ground: 3
Bedrooms Below Ground: 1
Dimensions: —
Floor Type: —
Dimensions: —
Floor Type: —
Dimensions: —
Floor Type: —
Full Bathrooms: 3
Bathroom Amenities: —
Bathroom in Basement: 1
Rooms: —
Basement Description: Partially Finished
Other Specifics
| 2.5 | |
| — | |
| Concrete,Side Drive | |
| — | |
| — | |
| 45 X 125 | |
| Unfinished | |
| — | |
| — | |
| — | |
| Not in DB | |
| — | |
| — | |
| — | |
| — |
Tax History
| Year | Property Taxes |
|---|---|
| 2016 | $3,652 |
| 2022 | $5,450 |
Contact Agent
Nearby Similar Homes
Contact Agent
Listing Provided By
Baird & Warner


