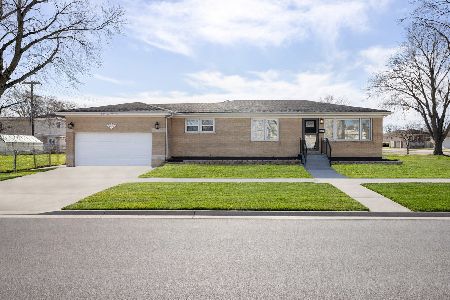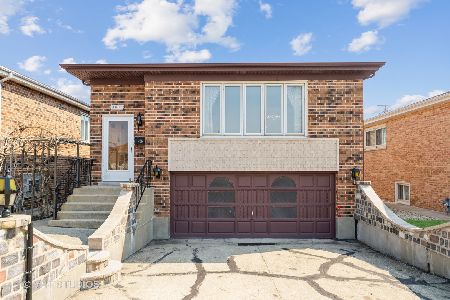4813 Chester Avenue, Norridge, Illinois 60706
$299,000
|
Sold
|
|
| Status: | Closed |
| Sqft: | 1,800 |
| Cost/Sqft: | $178 |
| Beds: | 4 |
| Baths: | 2 |
| Year Built: | 1954 |
| Property Taxes: | $4,962 |
| Days On Market: | 2785 |
| Lot Size: | 0,11 |
Description
A MUST SEE LARGER THEN IT LOOKS RANCH ON A OVERSIZED LOT! YOU WILL FEEL RIGHT AT HOME FROM THE MOMENT YOU ENTER...A OPEN FLOOR PLAN WITH A VIEW THROUGH THE LIVING ROOM AND DINING ROOM INTO THE HUGE FAMILY ROOM WITH VAULTED CEILINGS, A WOOD-BURNING GAS FIREPLACE AND SLIDING DOORS TO YOUR DECK. THE KITCHEN OPENS UP TO THE FAMILY ROOM AS WELL AND HAS ITS OWN TABLE SPACE. 4 BEDROOMS, ONE OF WHICH IS A MASTER BEDROOM WITH A FULL BATH, 3 LARGE CLOSETS AND A SITTING ROOM WITH SLIDING DOORS LEADING TO YOUR DECK. THE SIDE ENTRANCE OFF OF THE DRIVE-WAY LEADS INTO A MUD-ROOM. THERE IS A OVERSIZED LAUNDRY ROOM WITH A ADJACENT STORAGE ROOM. SKY-LITES THROUGHOUT THE HOUSE! 2 1/2 CAR HEATED (23 X 20) GARAGE, NEW WINDOWS AND EXTERIOR DOORS IN 2001, NEW SIDING (LP SMART-SIDE), GUTTERS SOFFIT AND FACIA IN 2013, NEW A/C IN 2001 AND A NEW HOT WATER TANK IN 2018...ALL OF THIS IN A FANTASTIC LOCATION!
Property Specifics
| Single Family | |
| — | |
| Ranch | |
| 1954 | |
| None | |
| — | |
| No | |
| 0.11 |
| Cook | |
| — | |
| 0 / Not Applicable | |
| None | |
| Lake Michigan,Public | |
| Public Sewer | |
| 09976834 | |
| 12113080040000 |
Nearby Schools
| NAME: | DISTRICT: | DISTANCE: | |
|---|---|---|---|
|
Grade School
John V Leigh Elementary School |
80 | — | |
|
Middle School
John V Leigh Elementary School |
80 | Not in DB | |
|
High School
Ridgewood Comm High School |
234 | Not in DB | |
Property History
| DATE: | EVENT: | PRICE: | SOURCE: |
|---|---|---|---|
| 31 Jul, 2018 | Sold | $299,000 | MRED MLS |
| 23 Jun, 2018 | Under contract | $319,900 | MRED MLS |
| 7 Jun, 2018 | Listed for sale | $319,900 | MRED MLS |
Room Specifics
Total Bedrooms: 4
Bedrooms Above Ground: 4
Bedrooms Below Ground: 0
Dimensions: —
Floor Type: Carpet
Dimensions: —
Floor Type: Carpet
Dimensions: —
Floor Type: Carpet
Full Bathrooms: 2
Bathroom Amenities: —
Bathroom in Basement: 0
Rooms: Sitting Room,Storage,Mud Room
Basement Description: None
Other Specifics
| 2 | |
| Concrete Perimeter | |
| Asphalt,Side Drive | |
| Deck, Storms/Screens | |
| — | |
| 70X125 | |
| Pull Down Stair | |
| Full | |
| Vaulted/Cathedral Ceilings, Skylight(s), Hardwood Floors | |
| Range, Microwave, Portable Dishwasher, Refrigerator, Washer, Dryer | |
| Not in DB | |
| Sidewalks | |
| — | |
| — | |
| Gas Starter |
Tax History
| Year | Property Taxes |
|---|---|
| 2018 | $4,962 |
Contact Agent
Nearby Similar Homes
Nearby Sold Comparables
Contact Agent
Listing Provided By
Century 21 Elm, Realtors









