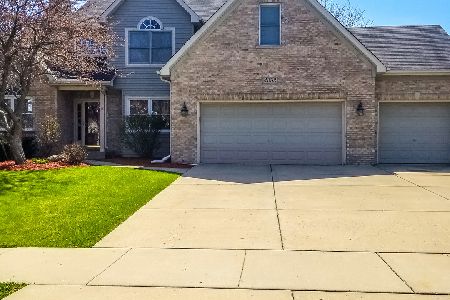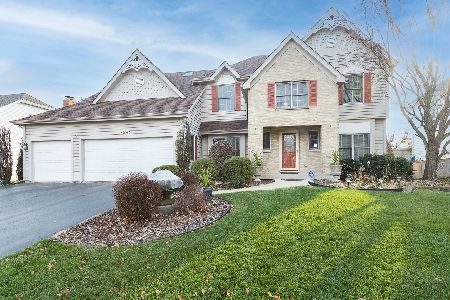4852 Fesseneva Lane, Naperville, Illinois 60564
$400,000
|
Sold
|
|
| Status: | Closed |
| Sqft: | 2,790 |
| Cost/Sqft: | $147 |
| Beds: | 4 |
| Baths: | 3 |
| Year Built: | 1998 |
| Property Taxes: | $9,182 |
| Days On Market: | 5296 |
| Lot Size: | 0,00 |
Description
Beautifully decorated James Scott Custom Builder home with fabulous upgrades. Vol ceilings, custom millwk, columns, niches and more! Gourmet kit has tons of cabs, newer ss appl/huge island and butlers. Sunken Fam Rm framed with columns. Open and airy w/ 2 story foyer and Liv Rm. Master suite w/tray ceil/lux bath/huge walkin cl. Fin Bsmt w/ Br5/den, office and rec rm. Prof Lndscp w/deck and paver patio. 3 Car garage!
Property Specifics
| Single Family | |
| — | |
| Traditional | |
| 1998 | |
| Full | |
| — | |
| No | |
| 0 |
| Will | |
| Harmony Grove | |
| 155 / Annual | |
| None | |
| Lake Michigan | |
| Public Sewer | |
| 07863986 | |
| 0701153040030000 |
Nearby Schools
| NAME: | DISTRICT: | DISTANCE: | |
|---|---|---|---|
|
Grade School
Kendall Elementary School |
204 | — | |
|
Middle School
Crone Middle School |
204 | Not in DB | |
|
High School
Neuqua Valley High School |
204 | Not in DB | |
Property History
| DATE: | EVENT: | PRICE: | SOURCE: |
|---|---|---|---|
| 7 Jun, 2007 | Sold | $424,000 | MRED MLS |
| 3 Apr, 2007 | Under contract | $459,900 | MRED MLS |
| — | Last price change | $469,900 | MRED MLS |
| 1 Mar, 2007 | Listed for sale | $469,900 | MRED MLS |
| 10 Oct, 2011 | Sold | $400,000 | MRED MLS |
| 1 Sep, 2011 | Under contract | $409,000 | MRED MLS |
| — | Last price change | $419,000 | MRED MLS |
| 23 Jul, 2011 | Listed for sale | $419,000 | MRED MLS |
| 18 Sep, 2020 | Sold | $410,000 | MRED MLS |
| 26 Jul, 2020 | Under contract | $416,000 | MRED MLS |
| 15 Jul, 2020 | Listed for sale | $416,000 | MRED MLS |
Room Specifics
Total Bedrooms: 4
Bedrooms Above Ground: 4
Bedrooms Below Ground: 0
Dimensions: —
Floor Type: Carpet
Dimensions: —
Floor Type: Carpet
Dimensions: —
Floor Type: Carpet
Full Bathrooms: 3
Bathroom Amenities: Separate Shower,Double Sink
Bathroom in Basement: 0
Rooms: Den,Office
Basement Description: Finished
Other Specifics
| 3 | |
| Concrete Perimeter | |
| Concrete | |
| Deck, Patio | |
| Fenced Yard | |
| 150X79 | |
| Unfinished | |
| Full | |
| Vaulted/Cathedral Ceilings, Hardwood Floors, First Floor Laundry | |
| Range, Microwave, Dishwasher, Refrigerator, Disposal | |
| Not in DB | |
| Sidewalks, Street Lights, Street Paved | |
| — | |
| — | |
| Gas Starter |
Tax History
| Year | Property Taxes |
|---|---|
| 2007 | $8,742 |
| 2011 | $9,182 |
| 2020 | $11,041 |
Contact Agent
Nearby Similar Homes
Nearby Sold Comparables
Contact Agent
Listing Provided By
john greene Realtor








