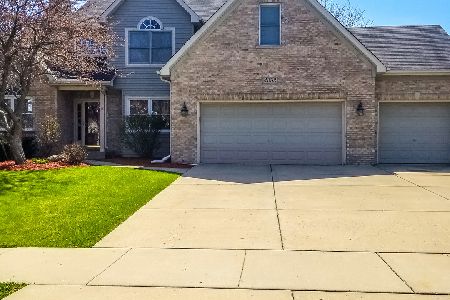4851 Fesseneva Lane, Naperville, Illinois 60564
$428,000
|
Sold
|
|
| Status: | Closed |
| Sqft: | 2,681 |
| Cost/Sqft: | $164 |
| Beds: | 4 |
| Baths: | 4 |
| Year Built: | 1998 |
| Property Taxes: | $9,383 |
| Days On Market: | 2331 |
| Lot Size: | 0,22 |
Description
LIKE BRAND NEW. This Wonderfully Maintained Brick Face Georgian on Quiet Street in Harmony Grove Served By Highly Acclaimed Dist 204. Over 4000 Sq Ft of Living Space: Features NEW HVAC w/Allergen System '18, Gas Log Fireplace '19, 2 Sump Pumps '17, 2 Water Heaters '16. NEW ROOF '15. NEW WINDOWS, SIDING, & GUTTERS 9/19. Enjoy Spacious Kitchen w/ Breakfast Bar & Eating Area Boasts Granite Counters, SS Appliances & Opens Up to The Warm & Inviting Sunroom & Family Rm. 1st Flr Den or Office. Fantastic Large Master Bdrm w/ Tray Ceiling Has Large WIC. Master Bath Has Double Sinks, Whirlpool Tub, Separate Shower. Additional 3 Bedrooms Generously Sized. Come Home & Relax in The Large FINISHED Basement Wired w/ Surround Sound. Wet Bar Area w/ Cabinetry & Mini Fridge. Gorgeous Full Bath & Separate Exercise Rm Plus 2 Storage Rms & Under Stair Storage. Enjoy the Brick Paver Patios Nestled Amongst Mature Landscaping. MOVE IN READY. CONVENIENT TO Starbucks, Walgreens and DQ.
Property Specifics
| Single Family | |
| — | |
| Georgian | |
| 1998 | |
| Full | |
| — | |
| No | |
| 0.22 |
| Will | |
| Harmony Grove | |
| 190 / Annual | |
| Other | |
| Public | |
| Public Sewer, Sewer-Storm | |
| 10505578 | |
| 0701153030160000 |
Nearby Schools
| NAME: | DISTRICT: | DISTANCE: | |
|---|---|---|---|
|
Grade School
Kendall Elementary School |
204 | — | |
|
Middle School
Crone Middle School |
204 | Not in DB | |
|
High School
Neuqua Valley High School |
204 | Not in DB | |
Property History
| DATE: | EVENT: | PRICE: | SOURCE: |
|---|---|---|---|
| 30 Oct, 2019 | Sold | $428,000 | MRED MLS |
| 2 Oct, 2019 | Under contract | $439,900 | MRED MLS |
| — | Last price change | $449,900 | MRED MLS |
| 4 Sep, 2019 | Listed for sale | $449,900 | MRED MLS |
Room Specifics
Total Bedrooms: 4
Bedrooms Above Ground: 4
Bedrooms Below Ground: 0
Dimensions: —
Floor Type: Carpet
Dimensions: —
Floor Type: Carpet
Dimensions: —
Floor Type: Carpet
Full Bathrooms: 4
Bathroom Amenities: Whirlpool,Separate Shower,Double Sink
Bathroom in Basement: 1
Rooms: Den,Breakfast Room,Game Room,Exercise Room,Heated Sun Room,Family Room
Basement Description: Finished
Other Specifics
| 2 | |
| Concrete Perimeter | |
| Asphalt | |
| Brick Paver Patio | |
| Landscaped,Mature Trees | |
| 78X125 | |
| — | |
| Full | |
| Vaulted/Cathedral Ceilings, Skylight(s), Bar-Wet, Hardwood Floors, Walk-In Closet(s) | |
| Range, Microwave, Dishwasher, Refrigerator, Washer, Dryer, Disposal, Stainless Steel Appliance(s) | |
| Not in DB | |
| Sidewalks, Street Lights, Street Paved | |
| — | |
| — | |
| Gas Log |
Tax History
| Year | Property Taxes |
|---|---|
| 2019 | $9,383 |
Contact Agent
Nearby Similar Homes
Nearby Sold Comparables
Contact Agent
Listing Provided By
RE/MAX Professionals Select







