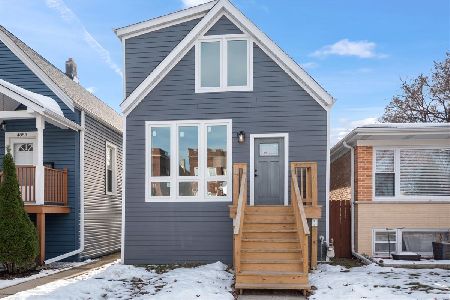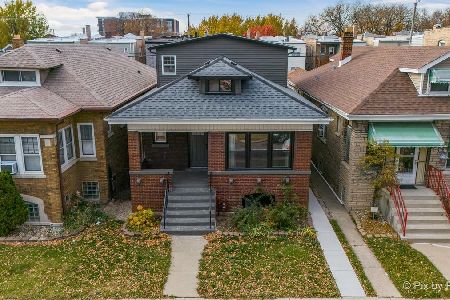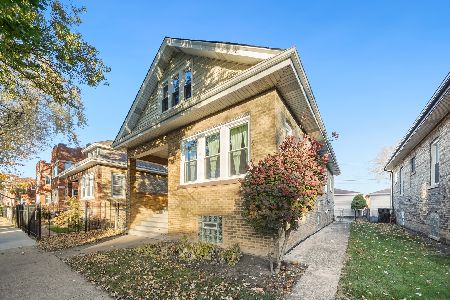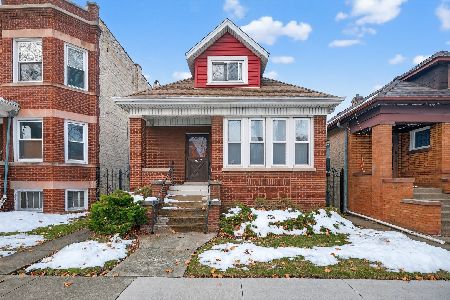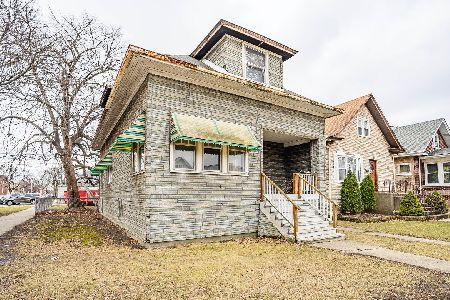4853 Fletcher Street, Belmont Cragin, Chicago, Illinois 60641
$390,000
|
Sold
|
|
| Status: | Closed |
| Sqft: | 2,100 |
| Cost/Sqft: | $186 |
| Beds: | 3 |
| Baths: | 3 |
| Year Built: | 1917 |
| Property Taxes: | $6,148 |
| Days On Market: | 2313 |
| Lot Size: | 0,12 |
Description
This renovated solid brick bungalow in the Belmont Cragin area has a spacious floor plan that you must see! Main level has a separate living room and dining room with hardwood flooring throughout, 2 bedrooms with ample closet space, 1 bathroom, not to mention kitchen features soft close cabinets, quartz countertops with stainless steel appliances, and an enclosed heated porch that leads to a ginormous deck! The 2nd floor offers natural lighting with skylights, enormous master bedroom with a walk in closet, full bathroom with a whirlpool and separate shower room. Basement is finished with an open concept, another full bathroom and laundry room. Exterior has a 3 car garage with a carport and a side drive to fit 2 additional cars! Schedule a showing today!
Property Specifics
| Single Family | |
| — | |
| Bungalow | |
| 1917 | |
| Full,Walkout | |
| — | |
| No | |
| 0.12 |
| Cook | |
| — | |
| — / Not Applicable | |
| None | |
| Lake Michigan,Public | |
| Public Sewer | |
| 10527159 | |
| 13282070020000 |
Nearby Schools
| NAME: | DISTRICT: | DISTANCE: | |
|---|---|---|---|
|
Grade School
Falconer Elementary School |
299 | — | |
|
High School
Kelvyn Park High School |
299 | Not in DB | |
Property History
| DATE: | EVENT: | PRICE: | SOURCE: |
|---|---|---|---|
| 19 Apr, 2016 | Sold | $192,500 | MRED MLS |
| 25 Mar, 2016 | Under contract | $161,600 | MRED MLS |
| 18 Mar, 2016 | Listed for sale | $161,600 | MRED MLS |
| 15 Nov, 2019 | Sold | $390,000 | MRED MLS |
| 21 Oct, 2019 | Under contract | $389,900 | MRED MLS |
| — | Last price change | $399,000 | MRED MLS |
| 23 Sep, 2019 | Listed for sale | $399,000 | MRED MLS |
Room Specifics
Total Bedrooms: 3
Bedrooms Above Ground: 3
Bedrooms Below Ground: 0
Dimensions: —
Floor Type: Hardwood
Dimensions: —
Floor Type: Hardwood
Full Bathrooms: 3
Bathroom Amenities: Whirlpool,Separate Shower,Double Sink
Bathroom in Basement: 1
Rooms: Enclosed Porch Heated,Recreation Room,Walk In Closet,Other Room
Basement Description: Finished,Exterior Access
Other Specifics
| 3 | |
| Concrete Perimeter | |
| Concrete,Side Drive | |
| Deck, Patio, Porch | |
| Fenced Yard | |
| 43 X 125 | |
| Finished,Full,Interior Stair | |
| Full | |
| Skylight(s), Hardwood Floors, First Floor Bedroom, First Floor Full Bath, Walk-In Closet(s) | |
| Range, Microwave, Dishwasher, Refrigerator, Stainless Steel Appliance(s) | |
| Not in DB | |
| Sidewalks, Street Lights, Street Paved | |
| — | |
| — | |
| Decorative |
Tax History
| Year | Property Taxes |
|---|---|
| 2016 | $4,101 |
| 2019 | $6,148 |
Contact Agent
Nearby Similar Homes
Nearby Sold Comparables
Contact Agent
Listing Provided By
RE/MAX Loyalty

