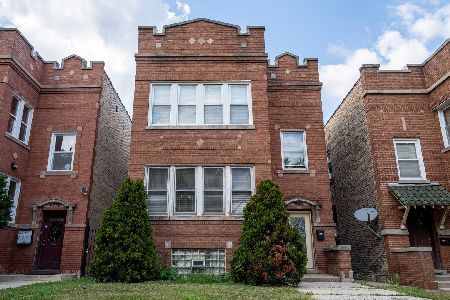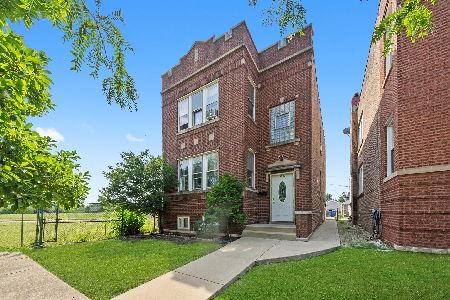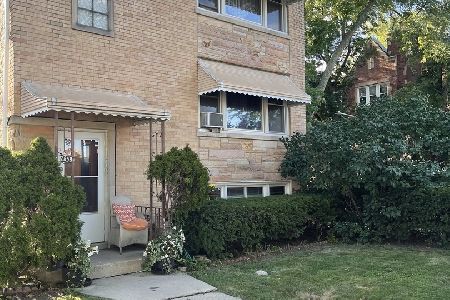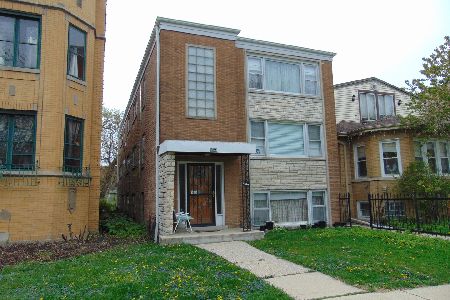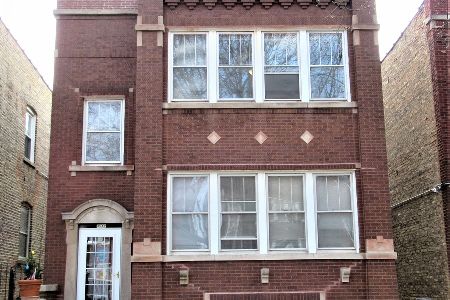4857 Wellington Avenue, Belmont Cragin, Chicago, Illinois 60641
$499,900
|
Sold
|
|
| Status: | Closed |
| Sqft: | 0 |
| Cost/Sqft: | — |
| Beds: | 7 |
| Baths: | 0 |
| Year Built: | 1923 |
| Property Taxes: | $5,701 |
| Days On Market: | 179 |
| Lot Size: | 0,10 |
Description
Beautiful & classic Chicago brick bungalow ready for new owners! This home is currently zoned as a multi-unit making in the perfect multi-generational home or investment opportunity. The moment you enter the front door, you're greeted by a spacious and bright living room with tons of natural light and gorgeous hardwood floors that flow throughout. Off of the living room, you'll find the large dining room perfect for entertaining! The updated kitchen features lots of cabinet space and all SS appliances. There is also a cozy sunroom that doubles as a family room off of the kitchen. Three great sized bedrooms and an updated full bath round out the first floor. Upstairs, the expansive Primary suite gives you plenty of privacy. There is a loft area perfect for a walk-in closet or home office and a full bath. Head down to the basement for the perfect in-law arrangement or rental unit for a great income opportunity! The basement features an open concept kitchen and living room, three bedrooms, two full baths and the laundry room. The basement also has it's own exterior access. The private, fenced-in yard is a great place to relax in the summer. Detached 2 car garage. Close to major highways, public transit, groceries, restaurants and more! Schedule your tour today!
Property Specifics
| Multi-unit | |
| — | |
| — | |
| 1923 | |
| — | |
| — | |
| No | |
| 0.1 |
| Cook | |
| — | |
| — / — | |
| — | |
| — | |
| — | |
| 12322127 | |
| 13282190010000 |
Property History
| DATE: | EVENT: | PRICE: | SOURCE: |
|---|---|---|---|
| 25 Sep, 2019 | Sold | $398,000 | MRED MLS |
| 2 Aug, 2019 | Under contract | $385,000 | MRED MLS |
| 25 Jul, 2019 | Listed for sale | $385,000 | MRED MLS |
| 16 May, 2025 | Sold | $499,900 | MRED MLS |
| 31 Mar, 2025 | Under contract | $499,900 | MRED MLS |
| 27 Mar, 2025 | Listed for sale | $499,900 | MRED MLS |
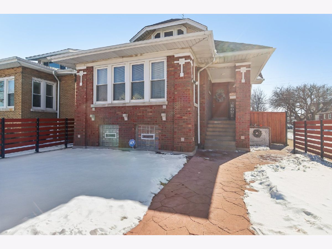
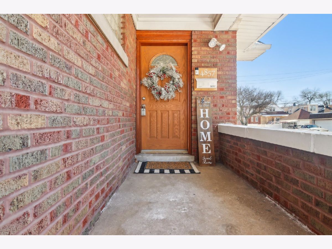
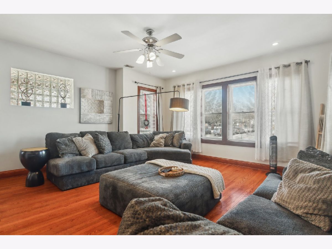
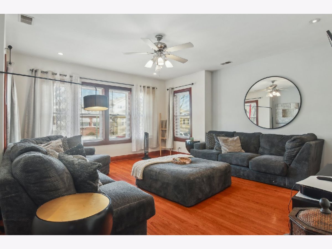
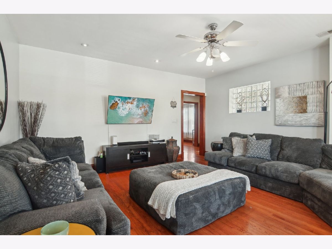
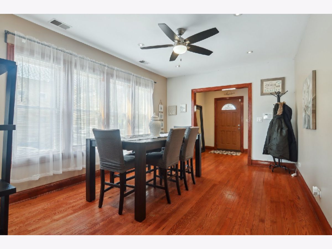
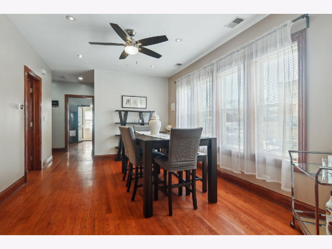
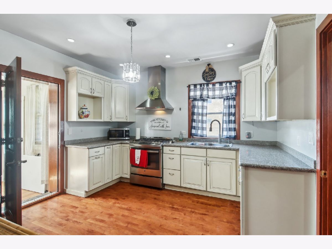
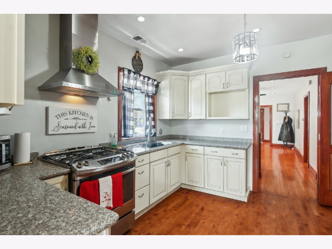
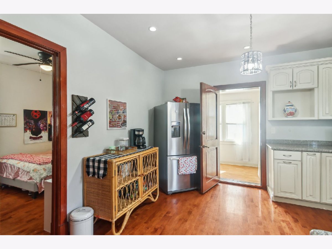
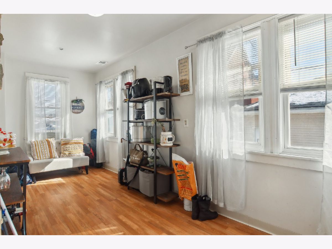
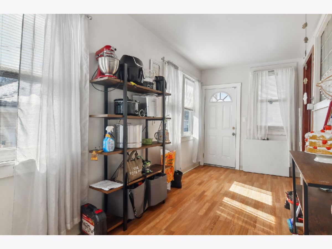
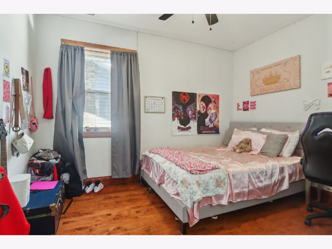
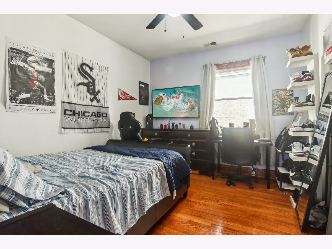
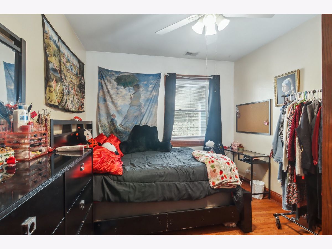
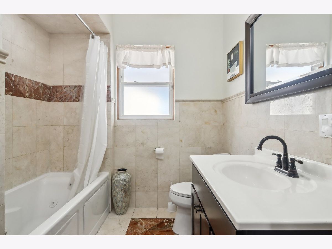
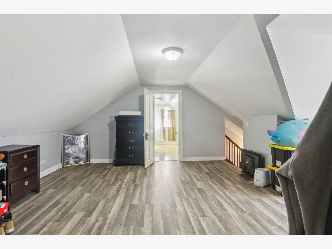
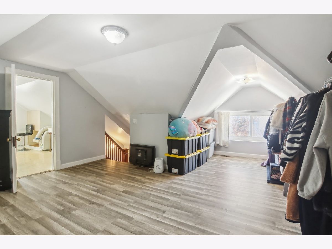
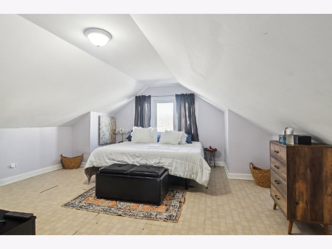
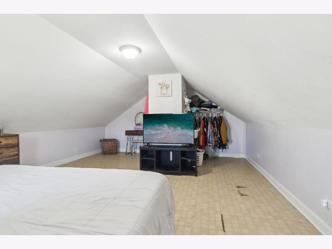
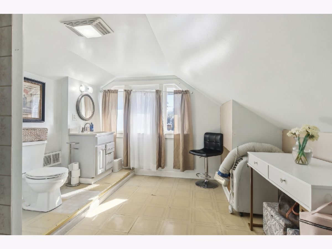
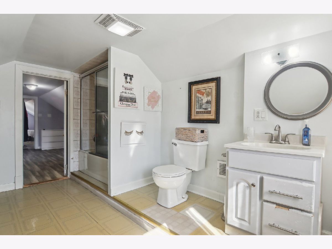
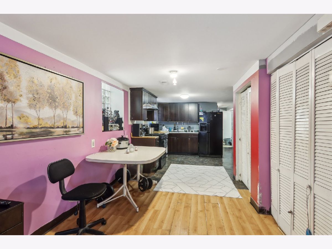
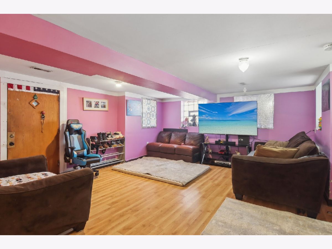
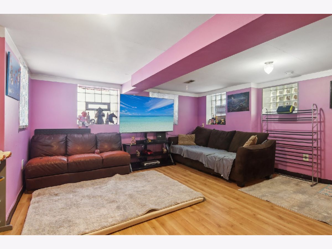
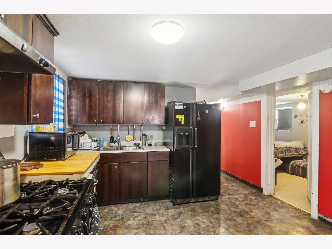
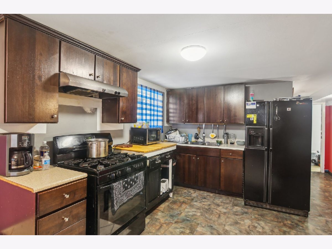
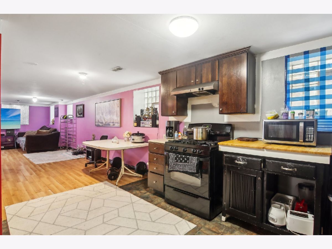
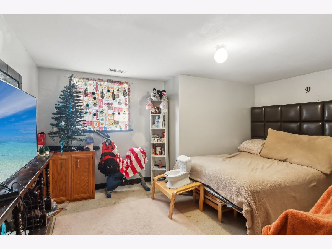
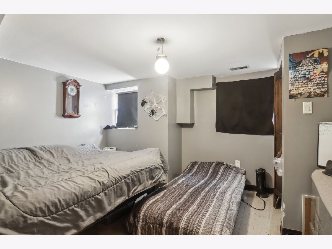
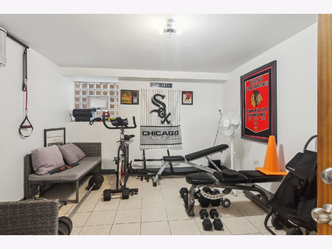
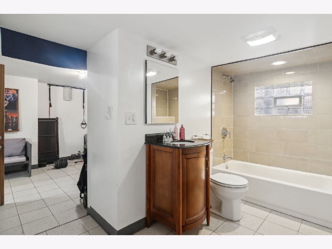
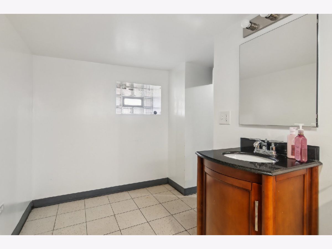
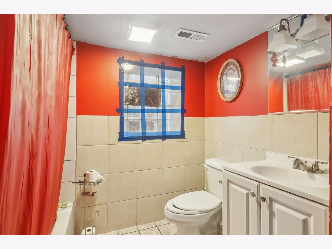
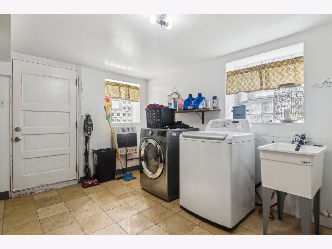
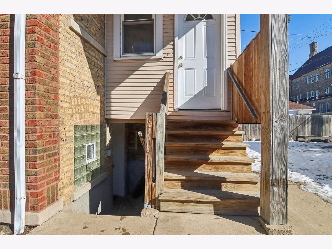
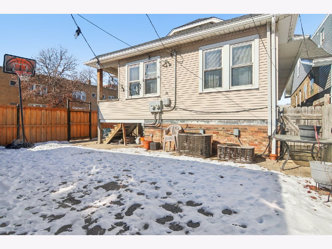
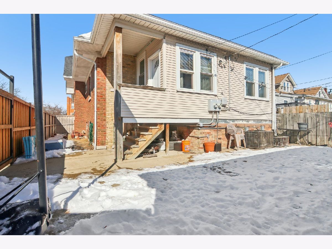
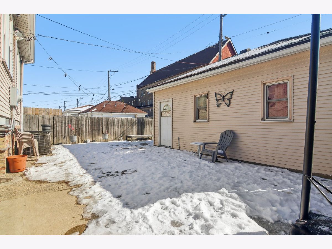
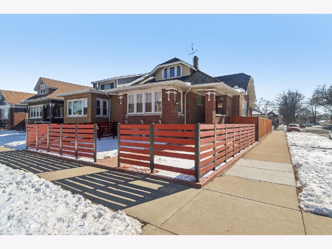
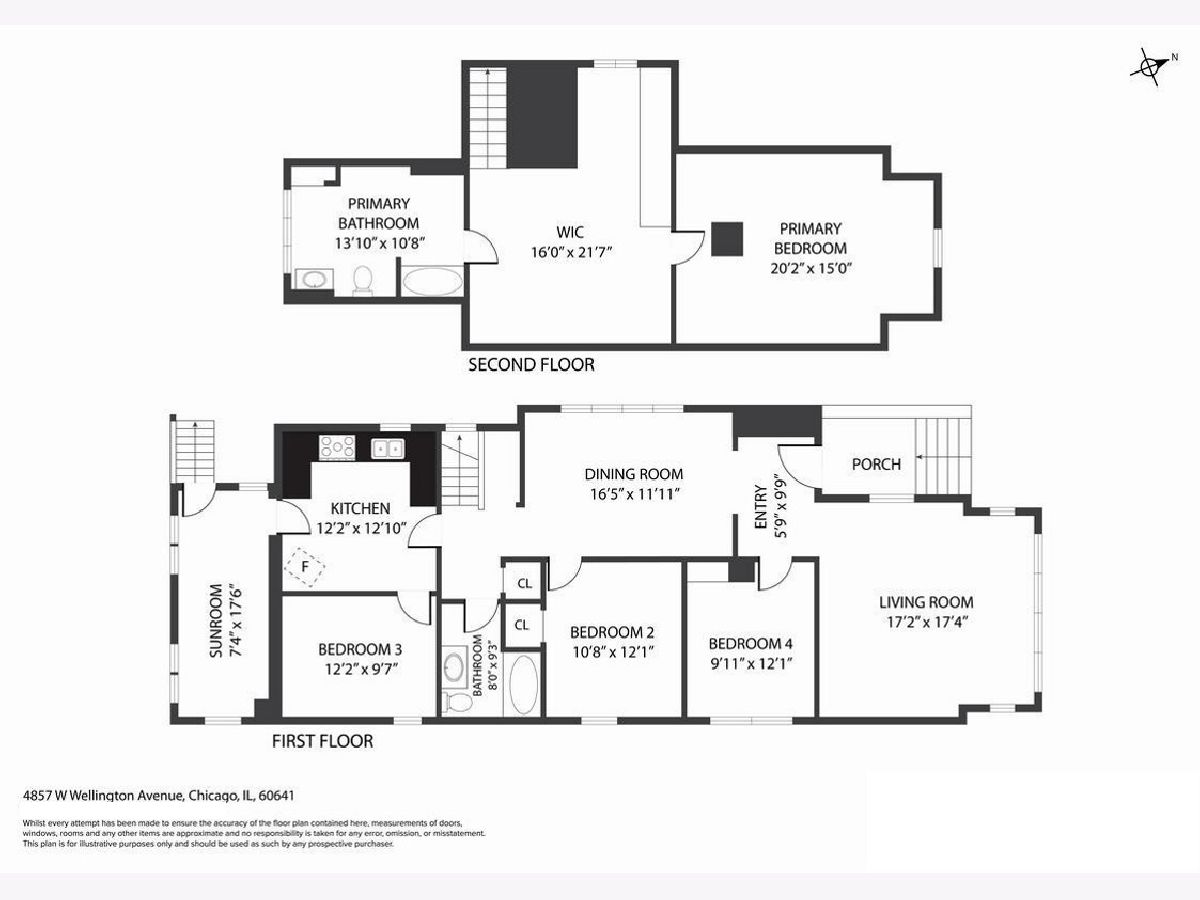
Room Specifics
Total Bedrooms: 7
Bedrooms Above Ground: 7
Bedrooms Below Ground: 0
Dimensions: —
Floor Type: —
Dimensions: —
Floor Type: —
Dimensions: —
Floor Type: —
Dimensions: —
Floor Type: —
Dimensions: —
Floor Type: —
Dimensions: —
Floor Type: —
Full Bathrooms: 4
Bathroom Amenities: —
Bathroom in Basement: —
Rooms: —
Basement Description: —
Other Specifics
| 2 | |
| — | |
| — | |
| — | |
| — | |
| 35X125 | |
| — | |
| — | |
| — | |
| — | |
| Not in DB | |
| — | |
| — | |
| — | |
| — |
Tax History
| Year | Property Taxes |
|---|---|
| 2019 | $5,641 |
| 2025 | $5,701 |
Contact Agent
Nearby Similar Homes
Nearby Sold Comparables
Contact Agent
Listing Provided By
Redfin Corporation

