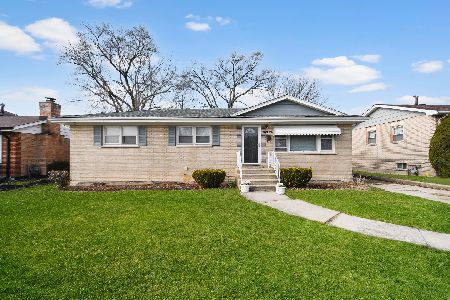486 15th Street, Chicago Heights, Illinois 60411
$55,000
|
Sold
|
|
| Status: | Closed |
| Sqft: | 1,588 |
| Cost/Sqft: | $37 |
| Beds: | 4 |
| Baths: | 2 |
| Year Built: | 1957 |
| Property Taxes: | $0 |
| Days On Market: | 2665 |
| Lot Size: | 0,19 |
Description
All brick 4-5 bedroom, 2 full bath Cape Cod waiting for your finishing touches. 24x15 brick main level family room addition with potential for related living. Eat-in kitchen with all appliances. All newer windows throughout the home. Furnace new in 2017. 2 main level bedrooms with hardwood floors, 2-3 bedrooms on upper level. Living room with newer carpet. Large concrete side drive with parking up to 6 vehicles. Extra deep lot. Home is in good condition but it is an estate sale being sold as-is condition. Buyer to assume any inspections requirements with the City of Chicago Heights. Great price and easy to show!!
Property Specifics
| Single Family | |
| — | |
| Cape Cod | |
| 1957 | |
| None | |
| — | |
| No | |
| 0.19 |
| Cook | |
| — | |
| 0 / Not Applicable | |
| None | |
| Lake Michigan | |
| Public Sewer | |
| 10099901 | |
| 32194060060000 |
Property History
| DATE: | EVENT: | PRICE: | SOURCE: |
|---|---|---|---|
| 26 Nov, 2018 | Sold | $55,000 | MRED MLS |
| 16 Oct, 2018 | Under contract | $58,900 | MRED MLS |
| 1 Oct, 2018 | Listed for sale | $58,900 | MRED MLS |
Room Specifics
Total Bedrooms: 4
Bedrooms Above Ground: 4
Bedrooms Below Ground: 0
Dimensions: —
Floor Type: Hardwood
Dimensions: —
Floor Type: Carpet
Dimensions: —
Floor Type: Carpet
Full Bathrooms: 2
Bathroom Amenities: —
Bathroom in Basement: —
Rooms: Loft
Basement Description: Crawl
Other Specifics
| — | |
| — | |
| Concrete,Side Drive | |
| Storms/Screens | |
| — | |
| 63X129 | |
| Pull Down Stair | |
| None | |
| Hardwood Floors, First Floor Bedroom, In-Law Arrangement, First Floor Laundry, First Floor Full Bath | |
| Range, Microwave, Refrigerator, Washer, Dryer, Range Hood | |
| Not in DB | |
| Sidewalks, Street Lights, Street Paved | |
| — | |
| — | |
| — |
Tax History
| Year | Property Taxes |
|---|
Contact Agent
Nearby Similar Homes
Nearby Sold Comparables
Contact Agent
Listing Provided By
Real People Realty, Inc.









