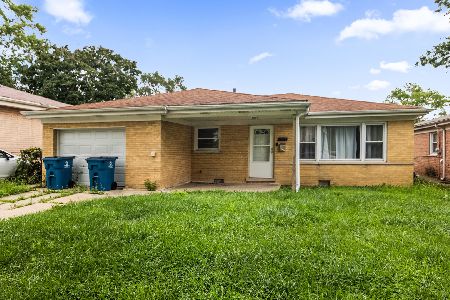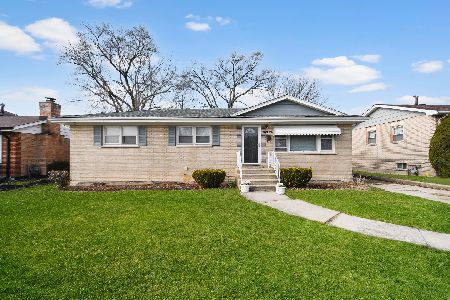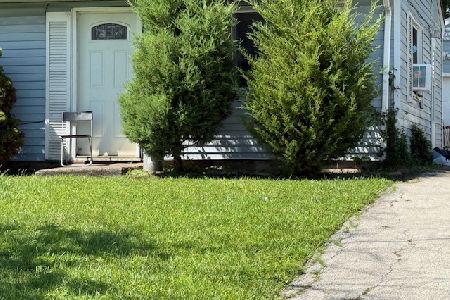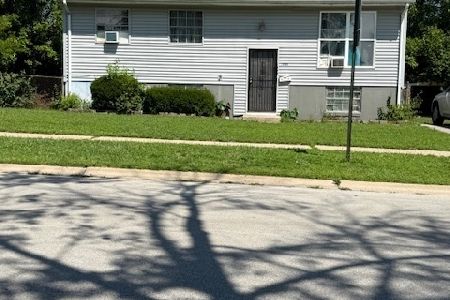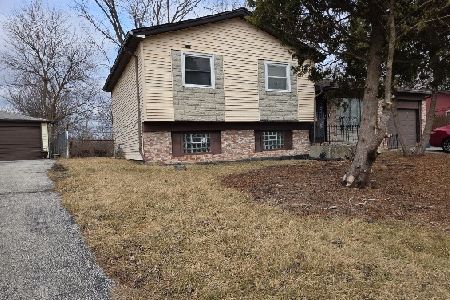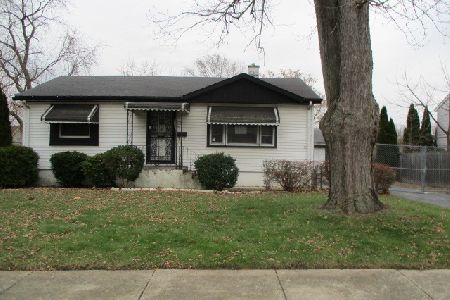520 15th Street, Chicago Heights, Illinois 60411
$155,000
|
Sold
|
|
| Status: | Closed |
| Sqft: | 1,314 |
| Cost/Sqft: | $118 |
| Beds: | 4 |
| Baths: | 3 |
| Year Built: | 2010 |
| Property Taxes: | $5,975 |
| Days On Market: | 2269 |
| Lot Size: | 0,29 |
Description
Split Level w/ sub basement -- Open floor plan w/ cathedral ceilings -- Built in 2010 -- 1300+ sq. ft. with a 400 sq. ft. basement = Over 1700+ total sq. ft. -- (4) bedrooms (3) full bathrooms -- Updated to be a new model home again -- Entire interior painted -- New wood laminated flooring flows thru out living rm, dining rm & kitchen - Big bright eat in kitchen with New granite counter tops, New ceramic back splash , New upgraded deep sink and faucet, New stainless steel appliances -- New lighting fixtures and ceiling fans thru out -- 20 ft. family room w/ gas fireplace -- Bathrooms updated with new vanities, faucets, sinks and tops etc. -- New carpeting thru out the entire upper and lower levels -- Lower level with 4th bedroom and full bathroom ideal for related living -- Big basement with New carpeting too -- Attached garage with freshly painted drywall -- Over sized yard --Fast possession available --FHA & VA Buyers all welcome --
Property Specifics
| Single Family | |
| — | |
| — | |
| 2010 | |
| Partial | |
| SPLIT LEVEL W/ SUB | |
| No | |
| 0.29 |
| Cook | |
| — | |
| 0 / Not Applicable | |
| None | |
| Lake Michigan | |
| Public Sewer | |
| 10564514 | |
| 32193110250000 |
Property History
| DATE: | EVENT: | PRICE: | SOURCE: |
|---|---|---|---|
| 6 Aug, 2019 | Sold | $85,500 | MRED MLS |
| 12 Jul, 2019 | Under contract | $90,250 | MRED MLS |
| 19 Feb, 2019 | Listed for sale | $90,250 | MRED MLS |
| 23 Jan, 2020 | Sold | $155,000 | MRED MLS |
| 3 Dec, 2019 | Under contract | $154,900 | MRED MLS |
| 1 Nov, 2019 | Listed for sale | $154,900 | MRED MLS |
| 27 Aug, 2020 | Sold | $45,000 | MRED MLS |
| 10 Aug, 2020 | Under contract | $45,000 | MRED MLS |
| 17 Feb, 2020 | Listed for sale | $49,900 | MRED MLS |
Room Specifics
Total Bedrooms: 4
Bedrooms Above Ground: 4
Bedrooms Below Ground: 0
Dimensions: —
Floor Type: Carpet
Dimensions: —
Floor Type: Carpet
Dimensions: —
Floor Type: Carpet
Full Bathrooms: 3
Bathroom Amenities: —
Bathroom in Basement: 0
Rooms: Recreation Room
Basement Description: Partially Finished
Other Specifics
| 2 | |
| Concrete Perimeter | |
| Asphalt | |
| Patio | |
| Corner Lot | |
| 127X103 | |
| — | |
| Full | |
| Vaulted/Cathedral Ceilings, Wood Laminate Floors | |
| Range, Microwave, Dishwasher, Refrigerator | |
| Not in DB | |
| Sidewalks, Street Paved | |
| — | |
| — | |
| Gas Starter |
Tax History
| Year | Property Taxes |
|---|---|
| 2019 | $6,132 |
| 2020 | $5,975 |
| 2020 | $1,709 |
Contact Agent
Nearby Similar Homes
Nearby Sold Comparables
Contact Agent
Listing Provided By
Suburban Realty Inc.

