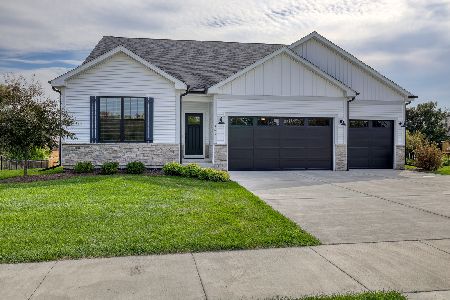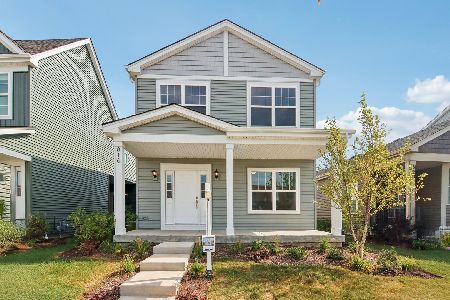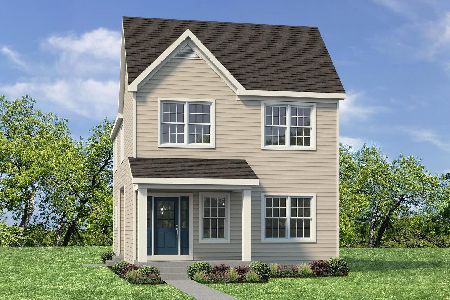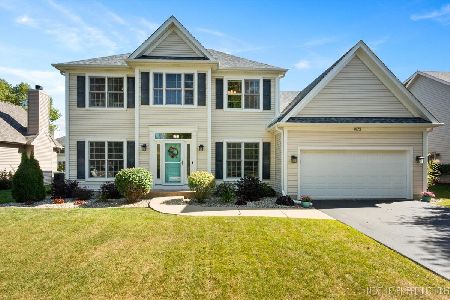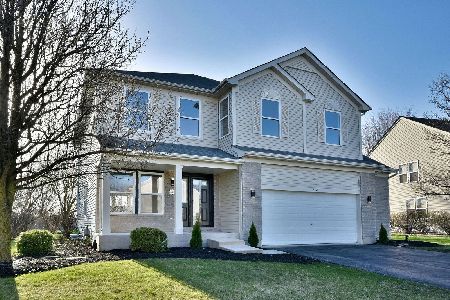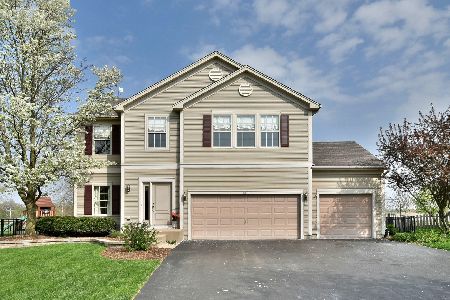486 Gray Avenue, Elburn, Illinois 60119
$257,750
|
Sold
|
|
| Status: | Closed |
| Sqft: | 2,088 |
| Cost/Sqft: | $125 |
| Beds: | 3 |
| Baths: | 3 |
| Year Built: | 2003 |
| Property Taxes: | $6,160 |
| Days On Market: | 2763 |
| Lot Size: | 0,23 |
Description
Beautiful move-in ready home in popular Blackberry Creek! With all amenities and commuter access close by, this could be your dream home. The spacious layout boasts a flowing 1st floor with plenty of room to relax and entertain. Enjoy cooking in your updated kitchen with stainless steel appliances, plenty of counter and cabinet space and lovely eat-in area + dining room. Perfect grilling on the paver patio overlooking the picturesque path and pond. Hardwood floors throughout the main level continue upstairs to the large loft and convenient 2nd floor laundry. Upstairs, you'll also find 3 comfortable bedrooms, updated hall bath and lovely master suite. All this in community-centric Blackberry Creek - the perfect place to call home. Just minutes from the Elburn Metra and downtown shops, and close to I-88 and more. Come visit today!
Property Specifics
| Single Family | |
| — | |
| — | |
| 2003 | |
| None | |
| — | |
| Yes | |
| 0.23 |
| Kane | |
| Blackberry Creek | |
| 275 / Annual | |
| Insurance | |
| Public | |
| Public Sewer | |
| 09914271 | |
| 1108126008 |
Nearby Schools
| NAME: | DISTRICT: | DISTANCE: | |
|---|---|---|---|
|
Grade School
Blackberry Creek Elementary Scho |
302 | — | |
|
Middle School
Harter Middle School |
302 | Not in DB | |
|
High School
Kaneland High School |
302 | Not in DB | |
Property History
| DATE: | EVENT: | PRICE: | SOURCE: |
|---|---|---|---|
| 24 May, 2012 | Sold | $185,000 | MRED MLS |
| 12 May, 2012 | Under contract | $199,900 | MRED MLS |
| — | Last price change | $215,000 | MRED MLS |
| 14 Oct, 2011 | Listed for sale | $215,000 | MRED MLS |
| 5 Jun, 2018 | Sold | $257,750 | MRED MLS |
| 16 Apr, 2018 | Under contract | $260,000 | MRED MLS |
| 12 Apr, 2018 | Listed for sale | $260,000 | MRED MLS |
Room Specifics
Total Bedrooms: 3
Bedrooms Above Ground: 3
Bedrooms Below Ground: 0
Dimensions: —
Floor Type: Carpet
Dimensions: —
Floor Type: Carpet
Full Bathrooms: 3
Bathroom Amenities: —
Bathroom in Basement: 0
Rooms: Loft
Basement Description: Crawl
Other Specifics
| 3 | |
| Concrete Perimeter | |
| Asphalt | |
| Porch, Brick Paver Patio | |
| Park Adjacent,Water View | |
| 65X120X92X120 | |
| Unfinished | |
| Full | |
| Hardwood Floors, Second Floor Laundry | |
| Range, Microwave, Dishwasher, Refrigerator, Washer, Dryer, Disposal, Stainless Steel Appliance(s) | |
| Not in DB | |
| Sidewalks, Street Lights, Street Paved | |
| — | |
| — | |
| — |
Tax History
| Year | Property Taxes |
|---|---|
| 2012 | $6,324 |
| 2018 | $6,160 |
Contact Agent
Nearby Similar Homes
Nearby Sold Comparables
Contact Agent
Listing Provided By
Baird & Warner

