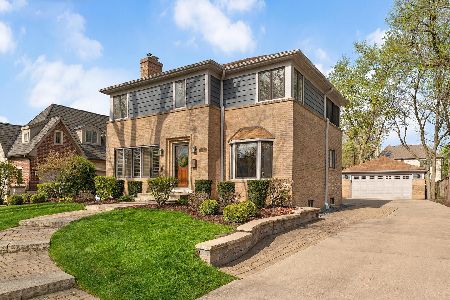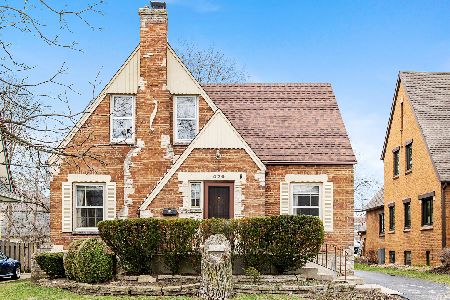486 Kenilworth Avenue, Elmhurst, Illinois 60126
$725,000
|
Sold
|
|
| Status: | Closed |
| Sqft: | 2,994 |
| Cost/Sqft: | $251 |
| Beds: | 4 |
| Baths: | 3 |
| Year Built: | 1940 |
| Property Taxes: | $15,163 |
| Days On Market: | 2159 |
| Lot Size: | 0,23 |
Description
This Beautiful Home Is Sure To Check Off All The Boxes. A Walk To Town Elmhurst Location, Meticulously Maintained, And Crazy Cozy Yet So Much Space. This Brick 4 Bedroom 2.5 Bath Georgian With Large Addition Is The Perfect Entertainers Dream. Great for Large Family Gatherings And If You're Cooking Your Back Won't Be To All The Action. The Cook-top Is Right There On The Large Island. A Large Breakfast-room Is A Few Steps Away And Of Course A Bright Great Room With A Wall Of Windows To See Your Kiddos Outside In The Fully Fenced In Backyard. There's The Charm Of A Vintage Home With Updates Like Second Floor Laundry, Master Bedroom Retreat, A Massive Master Closet. Ample Room Sizes And So Many Spaces For Your Family To Enjoy. The Partially Finished Basement Was Just Painted And Brand New Carpet Installed In March. Just A Few Yards From The Illinois Prairie Path, 15 Minutes To O'Hare, I 290, I 294 and I 88 interstates. Minutes to Oak Brook Shopping And Restaurants All In The Center Of One Of The Most Desired Elmhurst And Suburban Chicago-land Neighborhoods. If You Need The Train Chicago You're Just A 10 Minute Walk, Or Know There's No Wait-list For Parking In Elmhurst. Come On Over, A Must See In Person. If You Can't Come Out, Please Call For A Virtual Walk Through. Please know we are taking all precautions for a safe showing for buyers and their agent. Why Wait? Come On over.
Property Specifics
| Single Family | |
| — | |
| Georgian | |
| 1940 | |
| Partial | |
| — | |
| No | |
| 0.23 |
| Du Page | |
| — | |
| — / Not Applicable | |
| None | |
| Lake Michigan,Public | |
| Public Sewer | |
| 10664243 | |
| 0612114015 |
Nearby Schools
| NAME: | DISTRICT: | DISTANCE: | |
|---|---|---|---|
|
Grade School
Edison Elementary School |
205 | — | |
|
Middle School
Sandburg Middle School |
205 | Not in DB | |
|
High School
York Community High School |
205 | Not in DB | |
Property History
| DATE: | EVENT: | PRICE: | SOURCE: |
|---|---|---|---|
| 29 Jul, 2020 | Sold | $725,000 | MRED MLS |
| 26 May, 2020 | Under contract | $750,000 | MRED MLS |
| 11 Mar, 2020 | Listed for sale | $750,000 | MRED MLS |
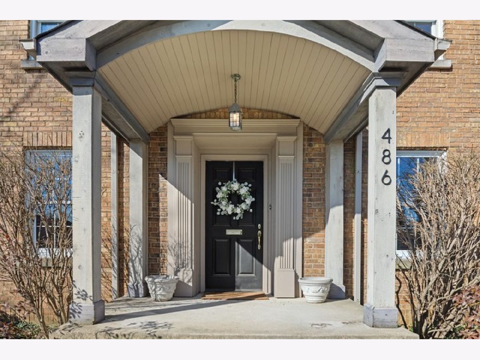
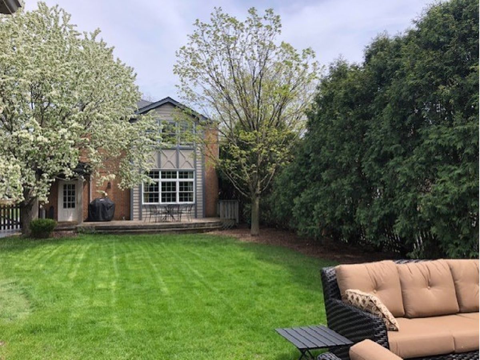
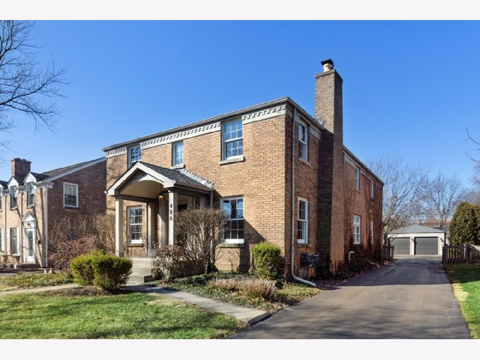
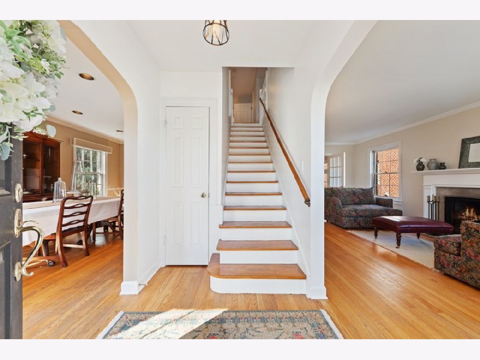
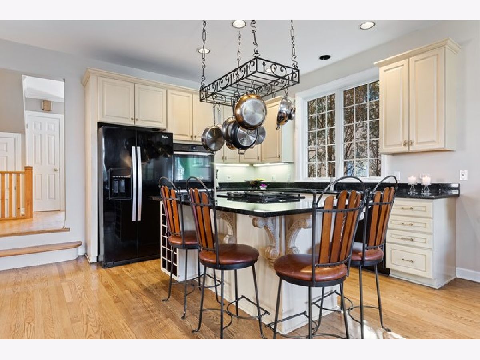
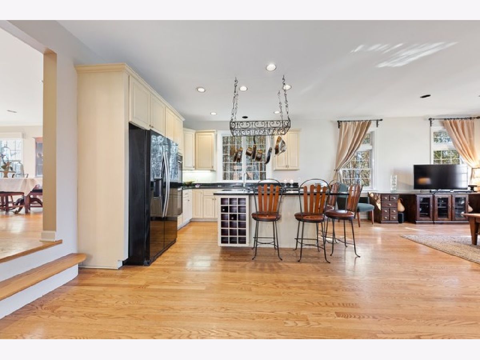
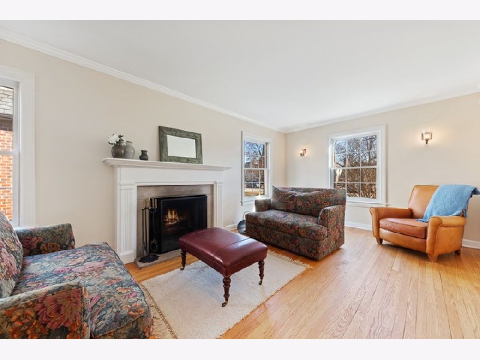
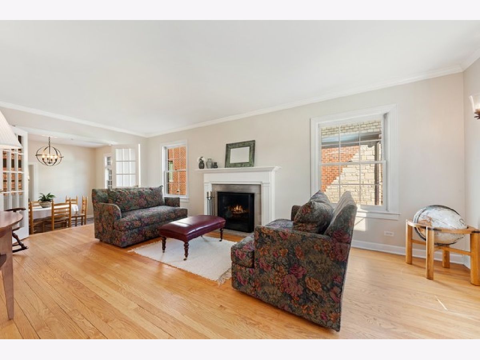
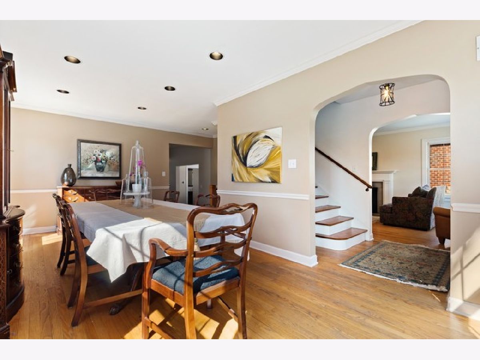
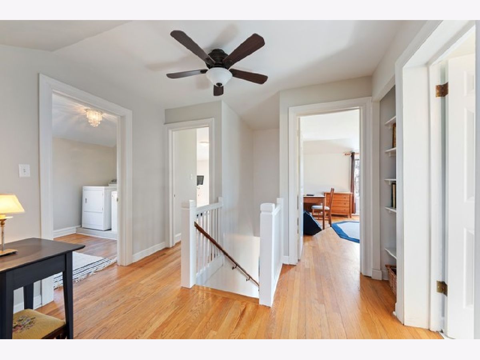
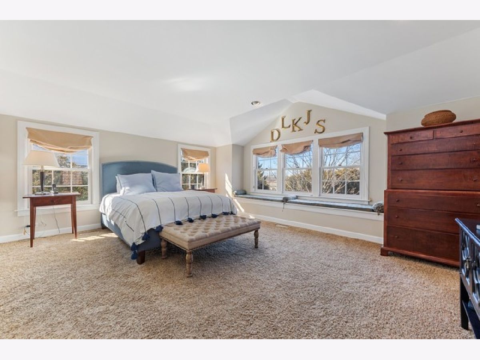
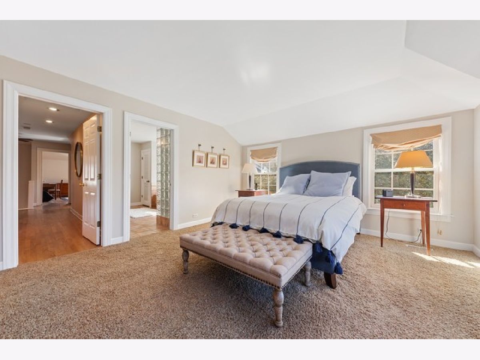
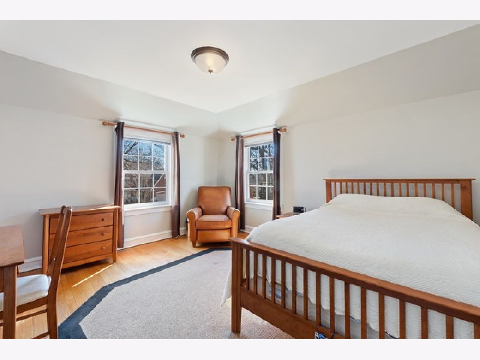
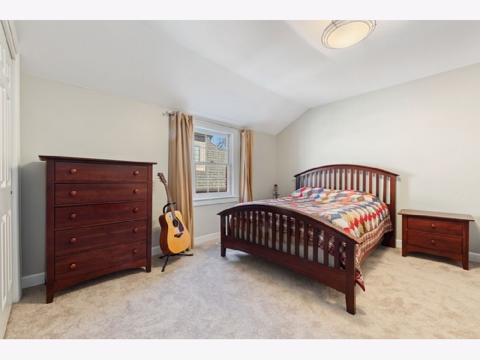
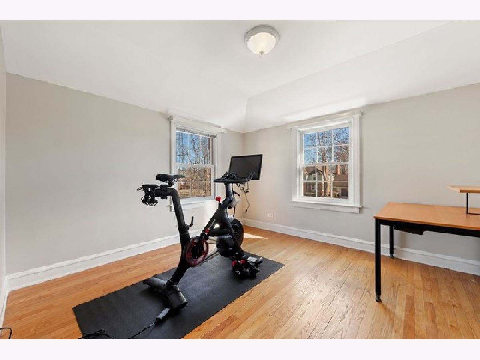
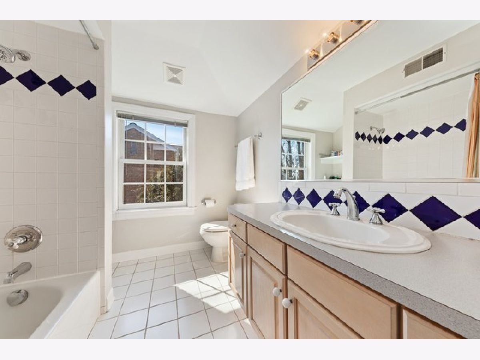
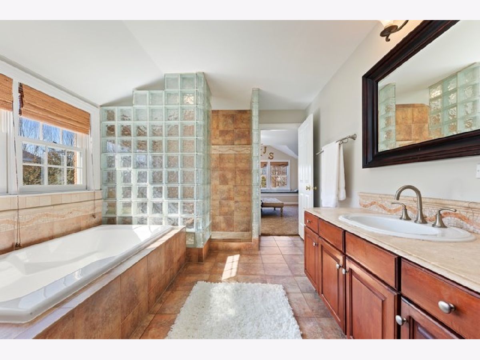
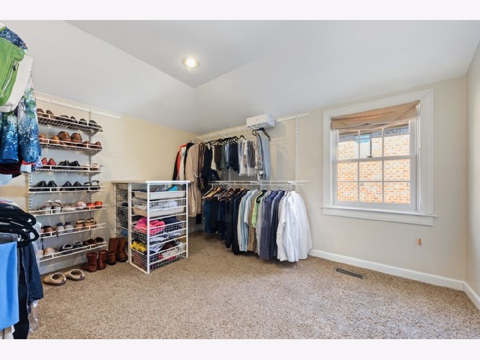
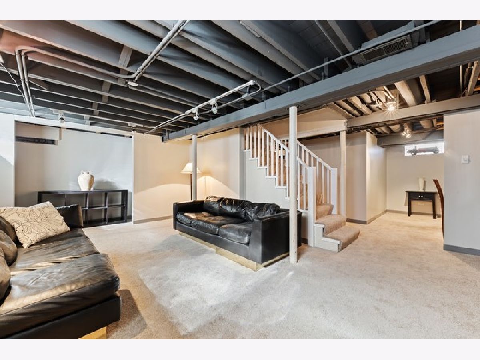
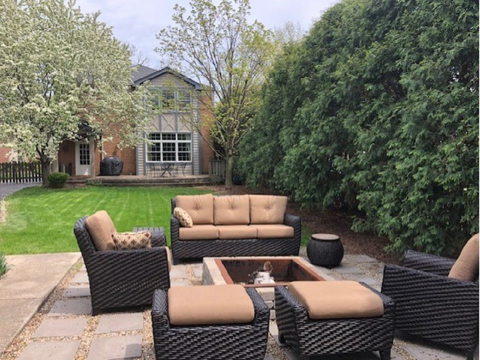
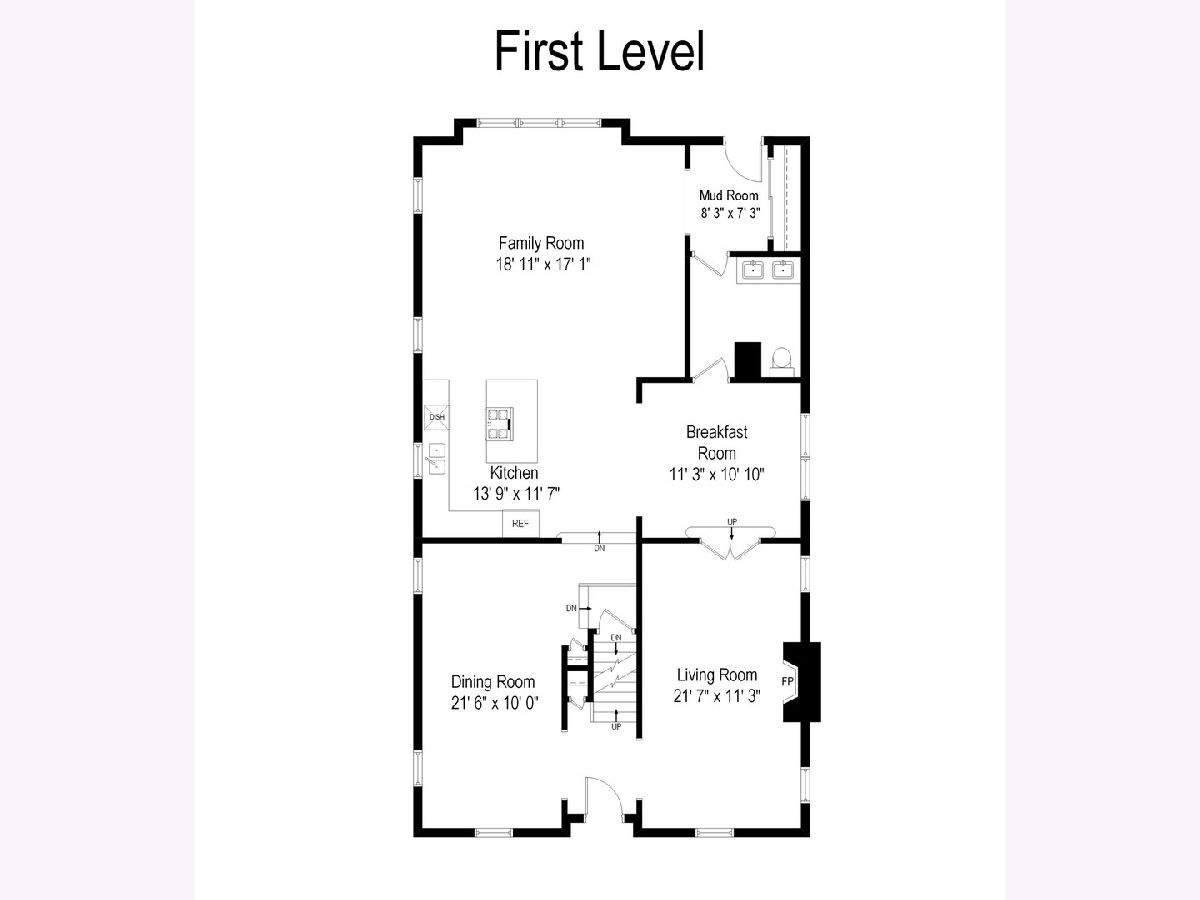
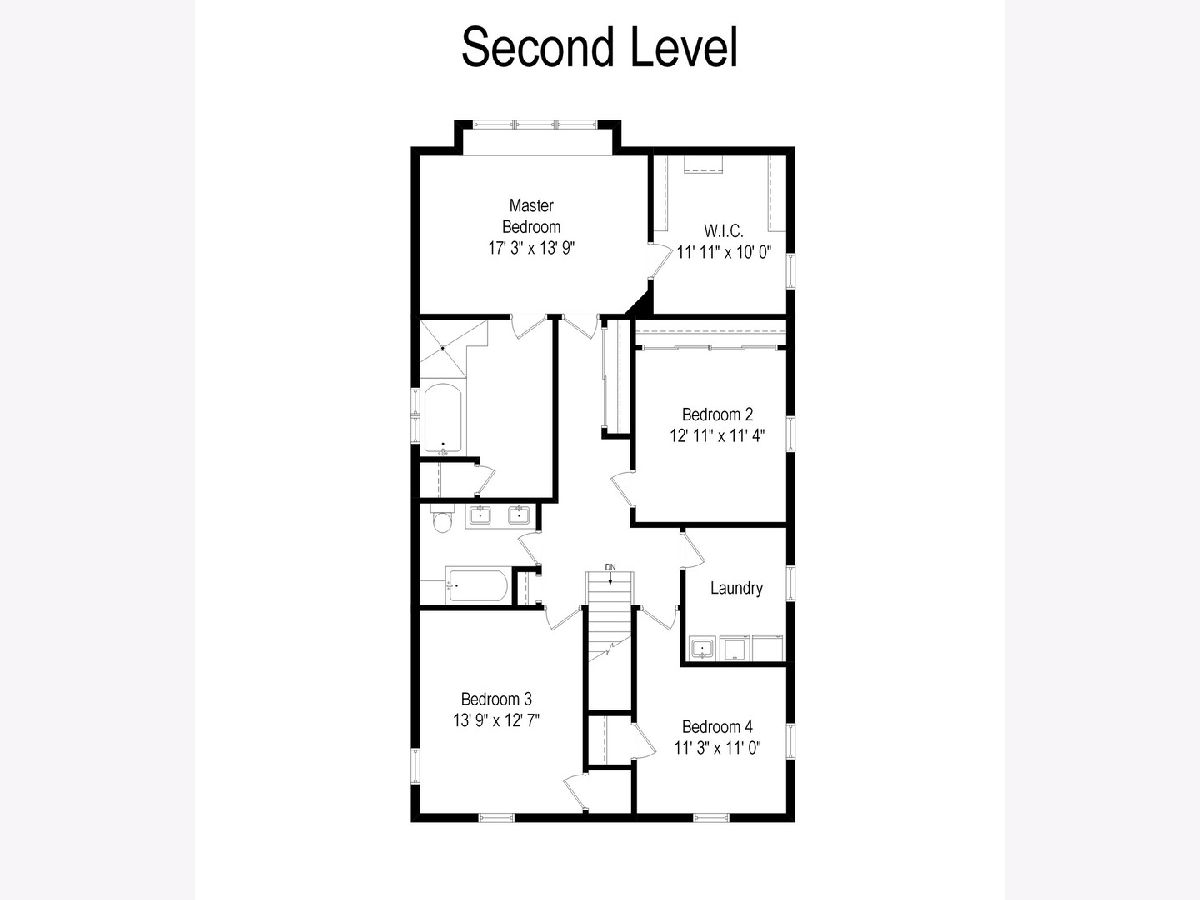
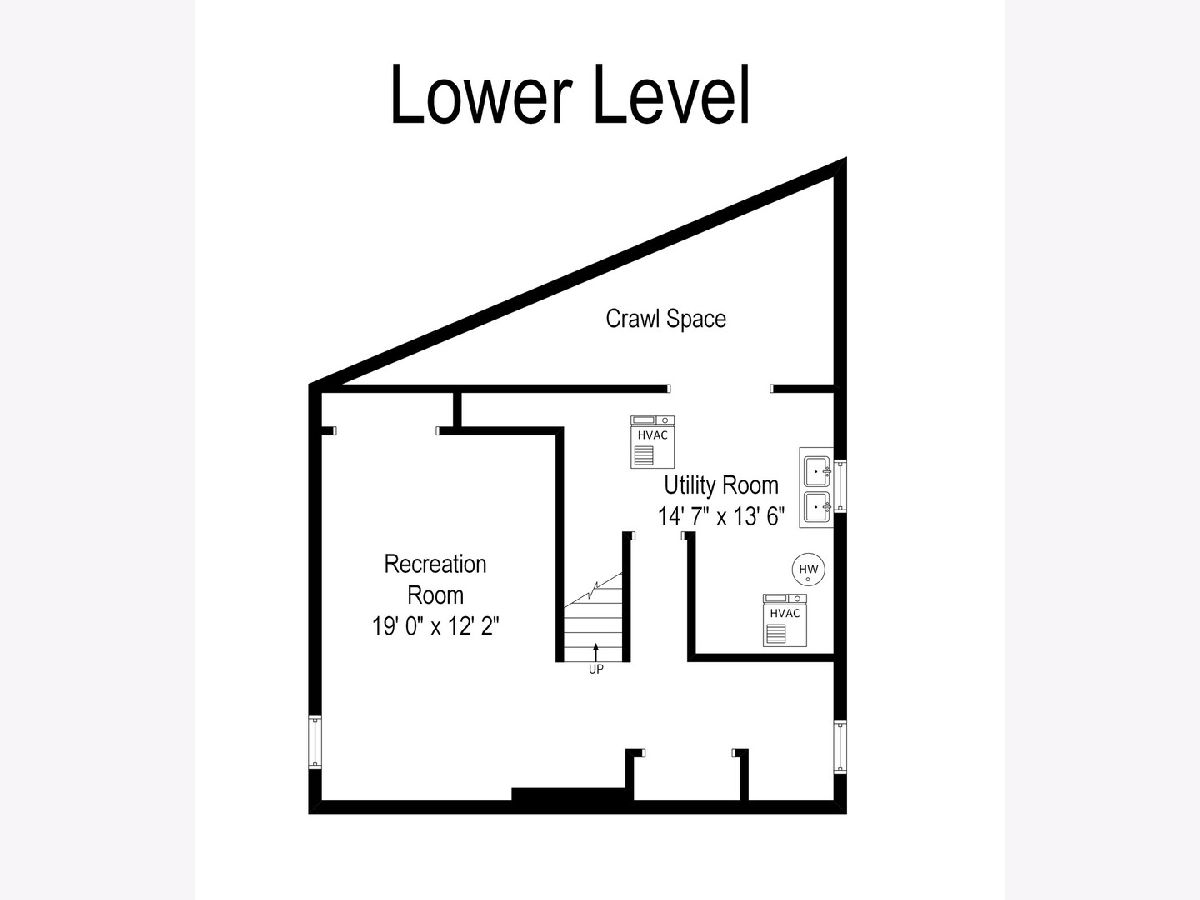
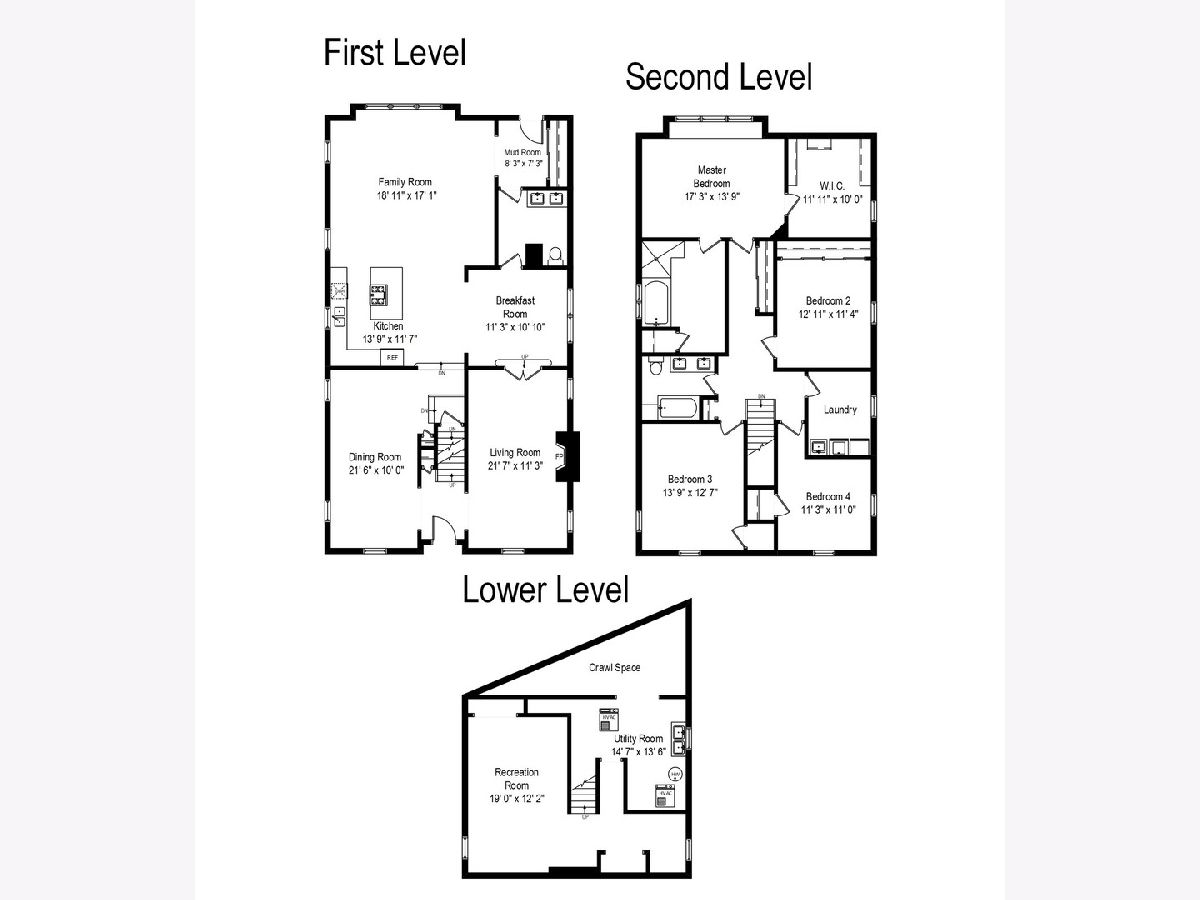
Room Specifics
Total Bedrooms: 4
Bedrooms Above Ground: 4
Bedrooms Below Ground: 0
Dimensions: —
Floor Type: Carpet
Dimensions: —
Floor Type: Hardwood
Dimensions: —
Floor Type: Hardwood
Full Bathrooms: 3
Bathroom Amenities: Separate Shower,Double Sink,Soaking Tub
Bathroom in Basement: 0
Rooms: Breakfast Room,Recreation Room,Mud Room,Walk In Closet,Utility Room-Lower Level
Basement Description: Partially Finished
Other Specifics
| 2 | |
| — | |
| Asphalt | |
| Deck, Storms/Screens, Fire Pit | |
| — | |
| 189 X 55 | |
| — | |
| Full | |
| Hardwood Floors, Second Floor Laundry, Walk-In Closet(s) | |
| Range, Dishwasher, Refrigerator, Washer, Dryer, Cooktop, Built-In Oven | |
| Not in DB | |
| Park, Pool, Curbs, Sidewalks, Street Lights, Street Paved | |
| — | |
| — | |
| Wood Burning |
Tax History
| Year | Property Taxes |
|---|---|
| 2020 | $15,163 |
Contact Agent
Nearby Similar Homes
Nearby Sold Comparables
Contact Agent
Listing Provided By
@properties








