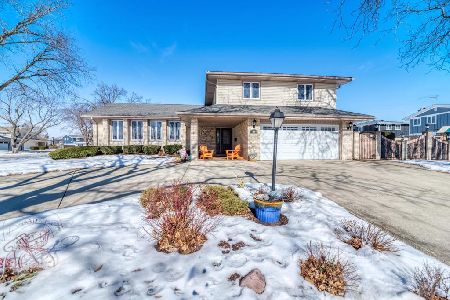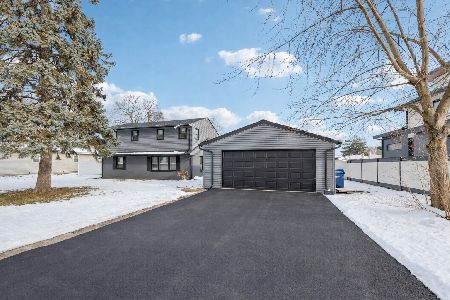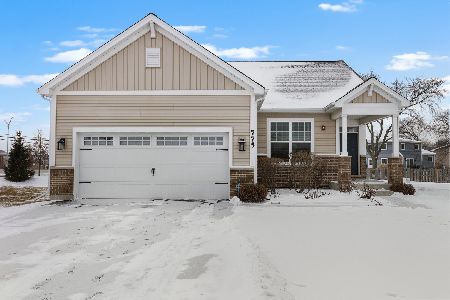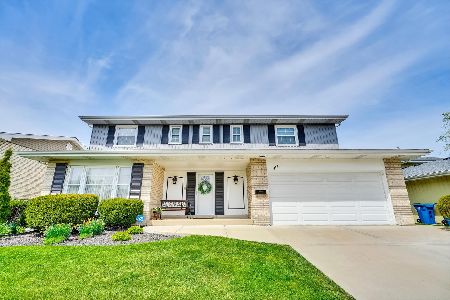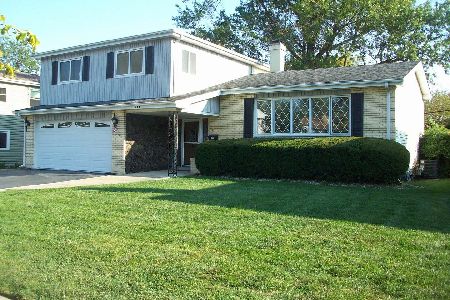486 Wesley Drive, Addison, Illinois 60101
$225,000
|
Sold
|
|
| Status: | Closed |
| Sqft: | 1,413 |
| Cost/Sqft: | $163 |
| Beds: | 3 |
| Baths: | 2 |
| Year Built: | 1968 |
| Property Taxes: | $6,023 |
| Days On Market: | 4020 |
| Lot Size: | 0,18 |
Description
Spacious 3 bedroom 2 bath raised ranch close to grade school. Main level offers refinished hardwood floors in living,dining,and bedrooms. Freshly painted throughout. Newer roof, newer siding. The lower level offers a huge family room with new Allure flooring in the family room. Spacious rec room for all your storage needs. Utility room with W/D and room for work bench. With walk out. 2 car detached garage. Very clean
Property Specifics
| Single Family | |
| — | |
| — | |
| 1968 | |
| Full | |
| — | |
| No | |
| 0.18 |
| Du Page | |
| Pioneer Park | |
| 0 / Not Applicable | |
| None | |
| Public | |
| Public Sewer | |
| 08848851 | |
| 0320319014 |
Nearby Schools
| NAME: | DISTRICT: | DISTANCE: | |
|---|---|---|---|
|
Grade School
Wesley Elementary School |
4 | — | |
|
Middle School
Indian Trail Junior High School |
4 | Not in DB | |
|
High School
Addison Trail High School |
88 | Not in DB | |
Property History
| DATE: | EVENT: | PRICE: | SOURCE: |
|---|---|---|---|
| 20 May, 2015 | Sold | $225,000 | MRED MLS |
| 4 Apr, 2015 | Under contract | $229,900 | MRED MLS |
| 28 Feb, 2015 | Listed for sale | $229,900 | MRED MLS |
Room Specifics
Total Bedrooms: 3
Bedrooms Above Ground: 3
Bedrooms Below Ground: 0
Dimensions: —
Floor Type: Hardwood
Dimensions: —
Floor Type: Hardwood
Full Bathrooms: 2
Bathroom Amenities: —
Bathroom in Basement: 1
Rooms: Eating Area,Recreation Room
Basement Description: Finished,Exterior Access
Other Specifics
| 2 | |
| Concrete Perimeter | |
| Asphalt | |
| Deck | |
| — | |
| 59X133X60X134 | |
| — | |
| None | |
| Hardwood Floors | |
| Range, Refrigerator, Washer, Dryer | |
| Not in DB | |
| Sidewalks, Street Lights, Street Paved | |
| — | |
| — | |
| — |
Tax History
| Year | Property Taxes |
|---|---|
| 2015 | $6,023 |
Contact Agent
Nearby Similar Homes
Nearby Sold Comparables
Contact Agent
Listing Provided By
N. W. Village Realty, Inc.


