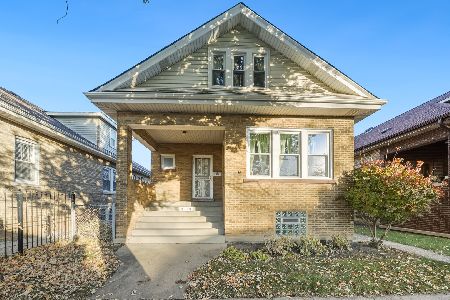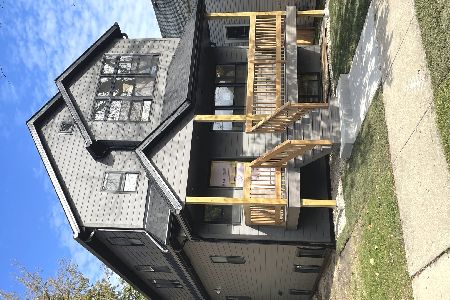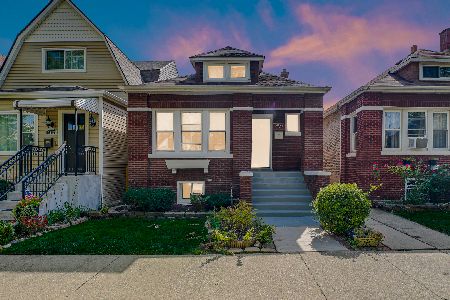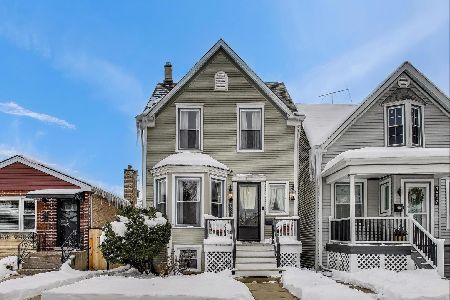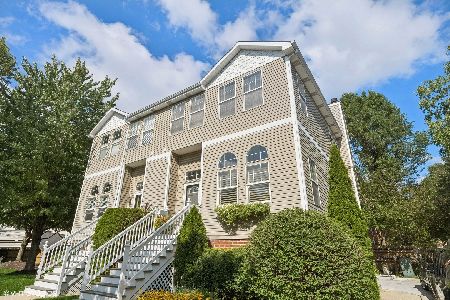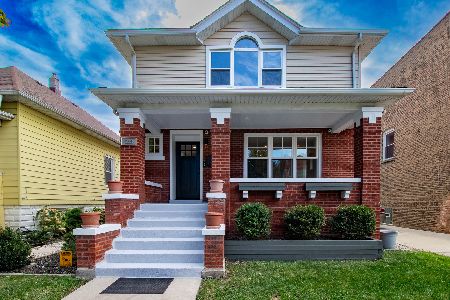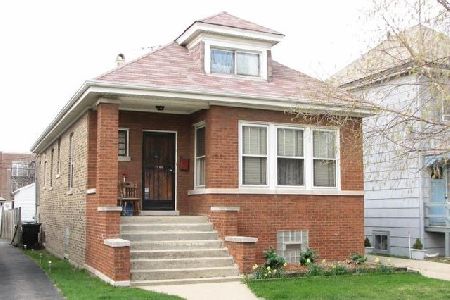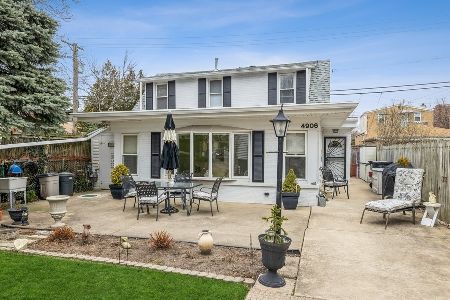4860 Eddy Street, Portage Park, Chicago, Illinois 60641
$420,000
|
Sold
|
|
| Status: | Closed |
| Sqft: | 1,786 |
| Cost/Sqft: | $238 |
| Beds: | 4 |
| Baths: | 3 |
| Year Built: | — |
| Property Taxes: | $4,853 |
| Days On Market: | 3614 |
| Lot Size: | 0,00 |
Description
Exquisite renovation forged with contemporary details, design & modern amenities in Portage Park - minutes to newly developing Six Corners shopping and restaurants. This stunning bungalow renovation w/ a side driveway features two tone color living & dining, 5 bed/3 bths, fully outfitted chef's kitchen, which opens to a breakfast room w/ an island, 42" cabinetry, mosaic tiles, designer tiled bathrooms w/ a rain head, hand held shower and professionally appointed closet organizers. Home's mechanicals include high efficient dual zone HVAC system, 200amp service, vent less water tank, full tear off roof, new plumbing, electrical, windows. Fully finished lower level with a rec.room, sump pump, recess lighting offers plenty enjoyment w/ awning opening windows. Excellent attn to detail in elegant wainscoting, crown, base moldings & woodwork.
Property Specifics
| Single Family | |
| — | |
| Bungalow | |
| — | |
| Full | |
| — | |
| No | |
| — |
| Cook | |
| — | |
| 0 / Not Applicable | |
| None | |
| Lake Michigan,Public | |
| Public Sewer | |
| 09124914 | |
| 13214010430000 |
Property History
| DATE: | EVENT: | PRICE: | SOURCE: |
|---|---|---|---|
| 12 Apr, 2016 | Sold | $420,000 | MRED MLS |
| 29 Feb, 2016 | Under contract | $424,500 | MRED MLS |
| 27 Jan, 2016 | Listed for sale | $424,500 | MRED MLS |
| 11 Jul, 2019 | Listed for sale | $0 | MRED MLS |
| 2 Oct, 2020 | Sold | $438,000 | MRED MLS |
| 31 Aug, 2020 | Under contract | $438,000 | MRED MLS |
| 20 Aug, 2020 | Listed for sale | $438,000 | MRED MLS |
Room Specifics
Total Bedrooms: 5
Bedrooms Above Ground: 4
Bedrooms Below Ground: 1
Dimensions: —
Floor Type: Hardwood
Dimensions: —
Floor Type: Hardwood
Dimensions: —
Floor Type: Ceramic Tile
Dimensions: —
Floor Type: —
Full Bathrooms: 3
Bathroom Amenities: —
Bathroom in Basement: 1
Rooms: Bedroom 5
Basement Description: Finished,Exterior Access
Other Specifics
| 2.5 | |
| Concrete Perimeter | |
| Concrete | |
| Deck | |
| — | |
| 37.5X125 | |
| — | |
| None | |
| Hardwood Floors, First Floor Bedroom, First Floor Full Bath | |
| Range, Microwave, Dishwasher, Refrigerator, Stainless Steel Appliance(s) | |
| Not in DB | |
| — | |
| — | |
| — | |
| — |
Tax History
| Year | Property Taxes |
|---|---|
| 2016 | $4,853 |
| 2020 | $5,589 |
Contact Agent
Nearby Similar Homes
Nearby Sold Comparables
Contact Agent
Listing Provided By
Great Lakes Realty Central Inc

