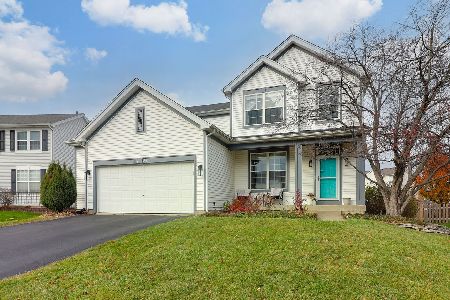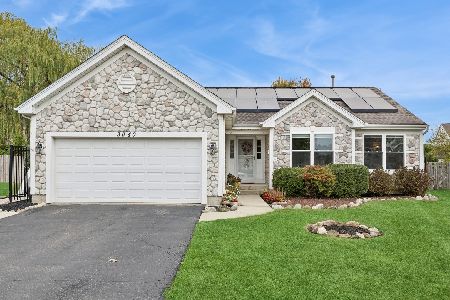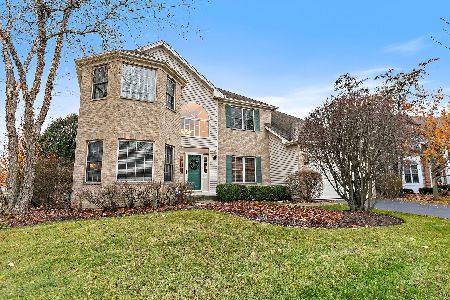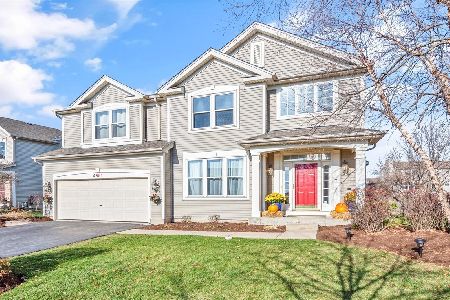4860 Highwood Lane, Lake In The Hills, Illinois 60156
$450,000
|
Sold
|
|
| Status: | Closed |
| Sqft: | 2,300 |
| Cost/Sqft: | $173 |
| Beds: | 3 |
| Baths: | 3 |
| Year Built: | 1999 |
| Property Taxes: | $7,793 |
| Days On Market: | 939 |
| Lot Size: | 0,25 |
Description
This is the one you have been waiting for! Stunning, cozy and updated in almost every way! Pride of ownership combined with sophisticated style and tremendous location. Great curb appeal, nice floorplan and waterfront views! Everything is updated and in pristine condition! New laminate and carpeting flooring throughout. Great floorplan with 2 story entry, large living room. Follow into the home to a separate dining room with large windows. The kitchen is entirely new, complete with stainless appliances, white cabinetry, quartz countertops and finished with subway tile backsplash. Great island for prep and presentation and an ample eat in area. The kitchen opens to a picture perfect family room! Lots of attention to detail, with built-ins and warm fireplace. Additionally from the kitchen is a good sized mudroom and an outdoor area that is spectacular. Walk out the slider doors to a elevated 2 zone deck! Covered pergola area offers a serene conversation area. Additional space offers plenty of room to eat dinner El fresco and enjoy unobstructed water views. Follow the stairs to the yard and you will find additional brand new patio and shed! So much room and areas to enjoy! Back inside, you will find 3 bathrooms with new vanities and lighting and lovely mouldings. Upstairs are 3 bedrooms with loft area. Primary suite provides seating area, his and her closets and a spacious bathroom. Unfinished basement and amazing garage finish off this tasteful home! Listed below are more details to pay attention to... epoxy garage, new doors, newer windows, new front door, new HVAC, new water tank, professional landscaping, canned lighting, new driveway (2020), new washer and dryer. Stop in and check this one out! Too good to be true!
Property Specifics
| Single Family | |
| — | |
| — | |
| 1999 | |
| — | |
| DURHAM | |
| Yes | |
| 0.25 |
| Mc Henry | |
| Meadowbrook | |
| 0 / Not Applicable | |
| — | |
| — | |
| — | |
| 11816166 | |
| 1814353009 |
Nearby Schools
| NAME: | DISTRICT: | DISTANCE: | |
|---|---|---|---|
|
Grade School
Chesak Elementary School |
158 | — | |
|
Middle School
Marlowe Middle School |
158 | Not in DB | |
|
High School
Huntley High School |
158 | Not in DB | |
Property History
| DATE: | EVENT: | PRICE: | SOURCE: |
|---|---|---|---|
| 13 Jul, 2012 | Sold | $222,500 | MRED MLS |
| 28 May, 2012 | Under contract | $239,900 | MRED MLS |
| 23 May, 2012 | Listed for sale | $239,900 | MRED MLS |
| 10 Aug, 2023 | Sold | $450,000 | MRED MLS |
| 24 Jun, 2023 | Under contract | $399,000 | MRED MLS |
| 23 Jun, 2023 | Listed for sale | $399,000 | MRED MLS |
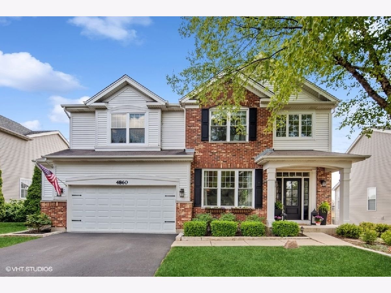
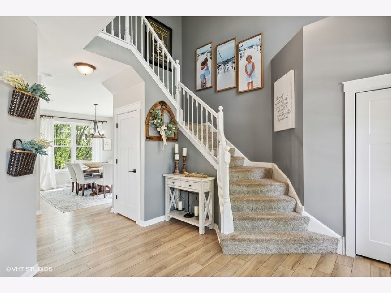
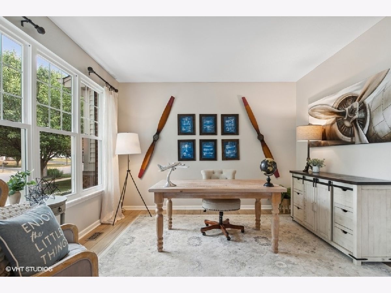
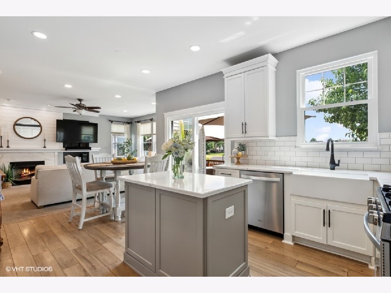
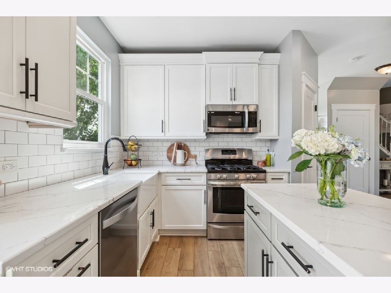
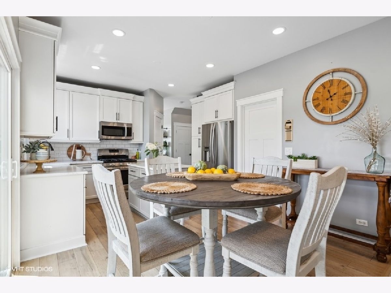
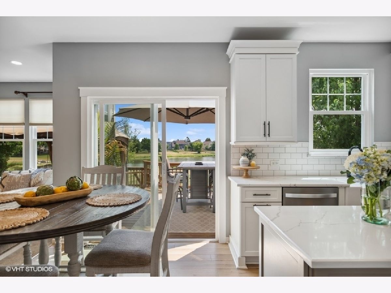
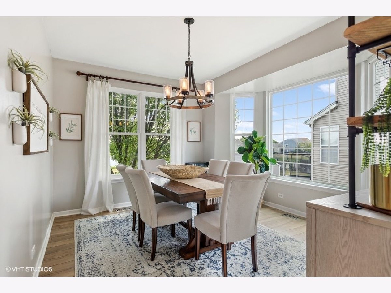
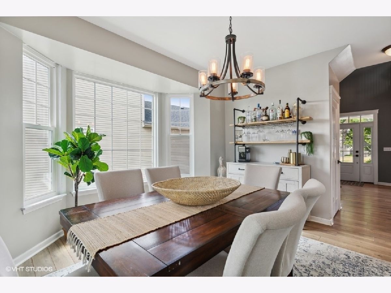
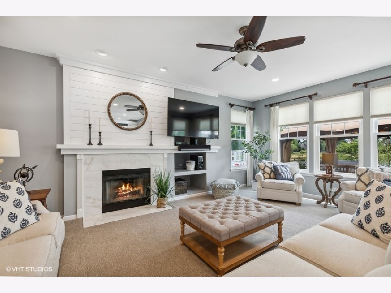
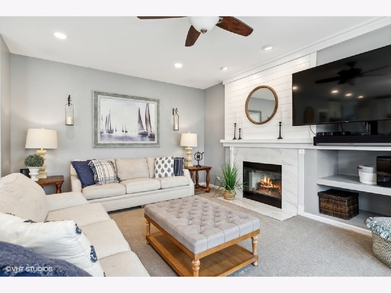
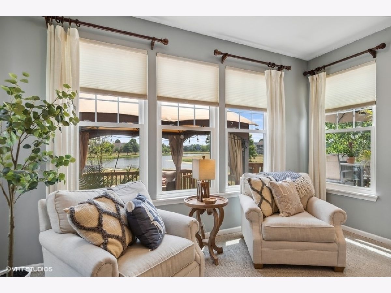
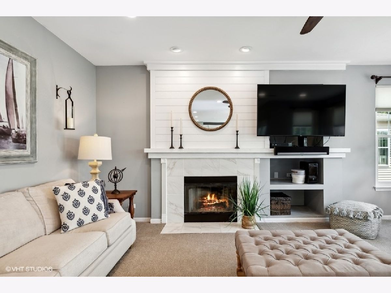
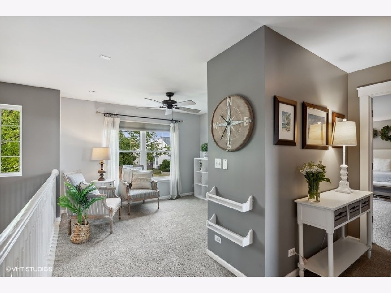
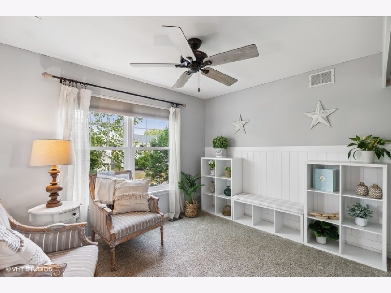
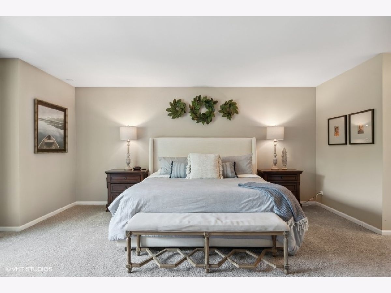
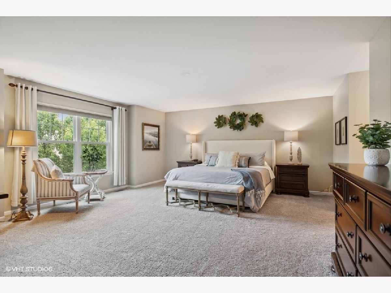
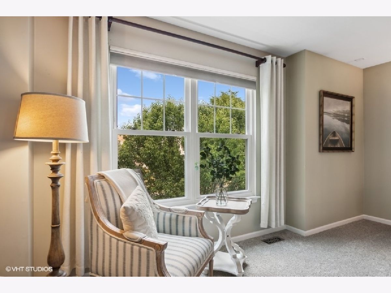
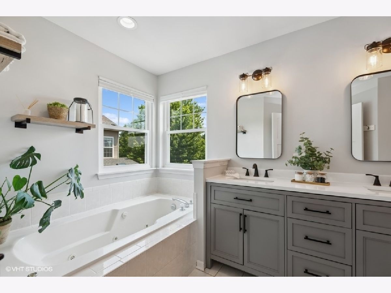
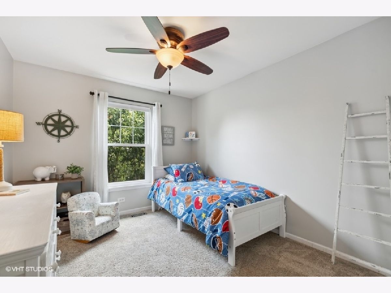
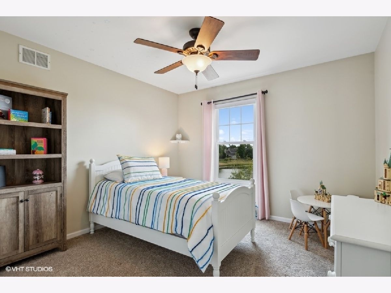
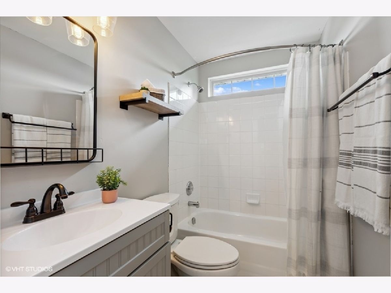
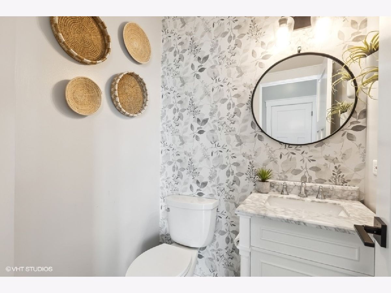
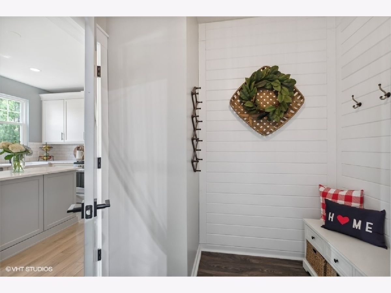
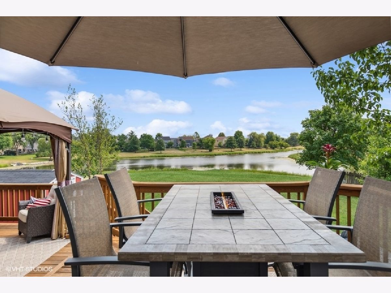
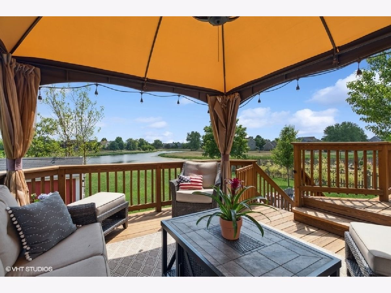
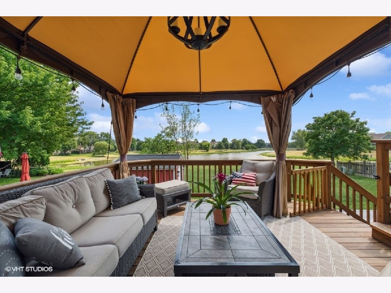
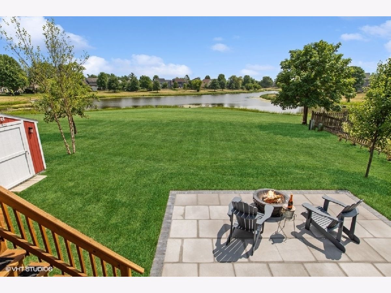
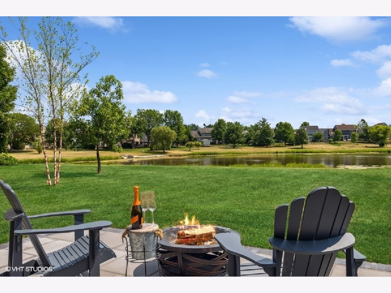
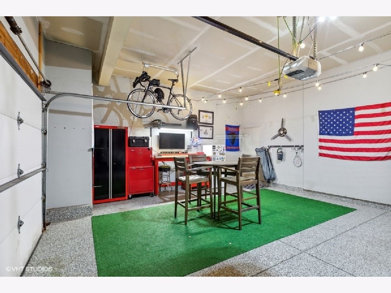
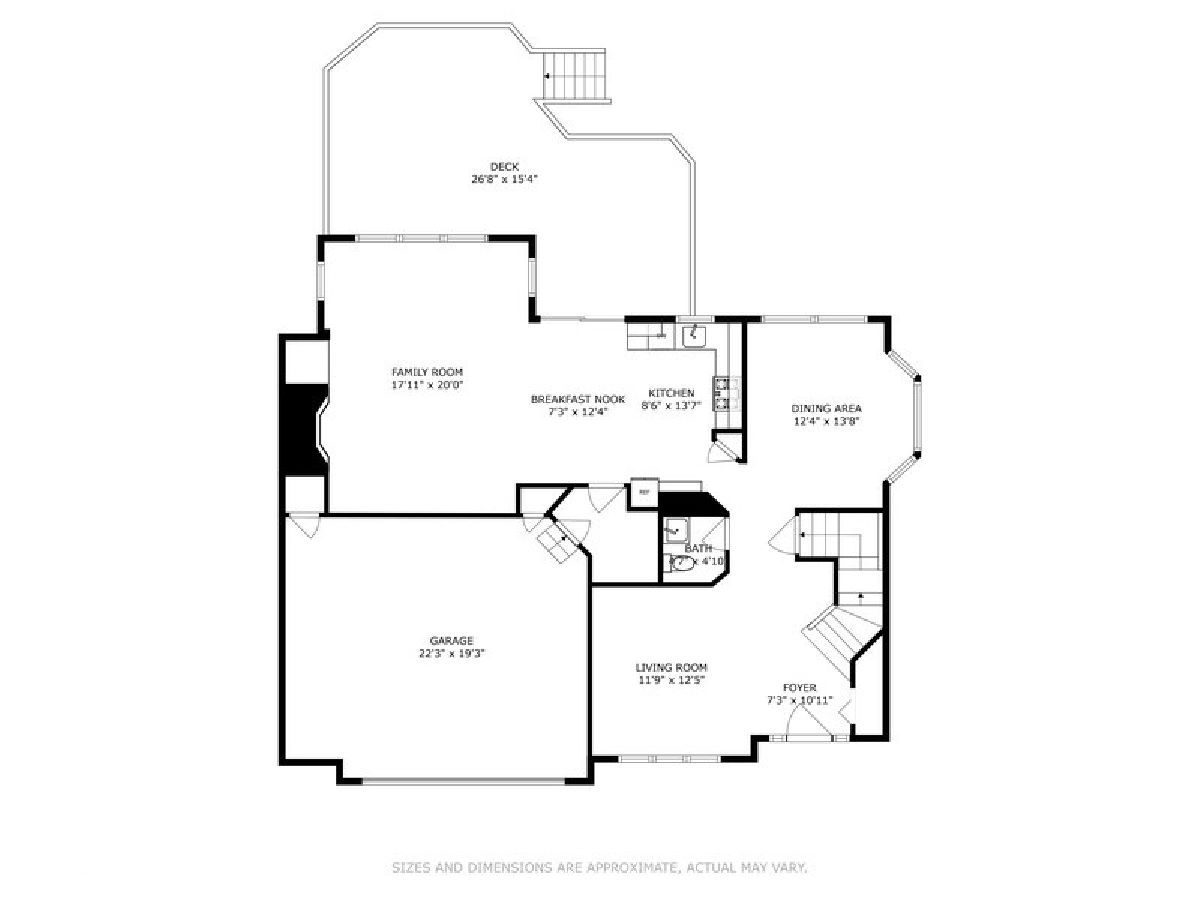
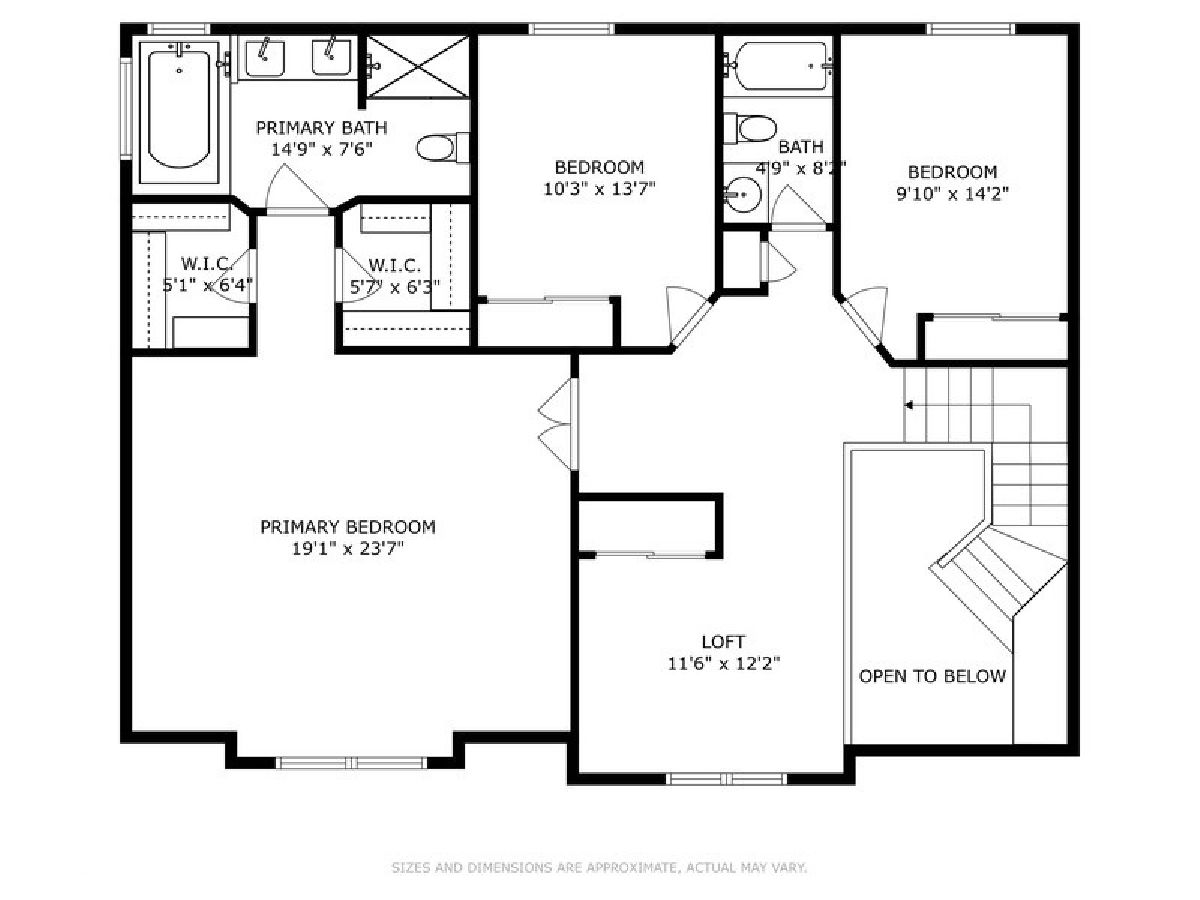
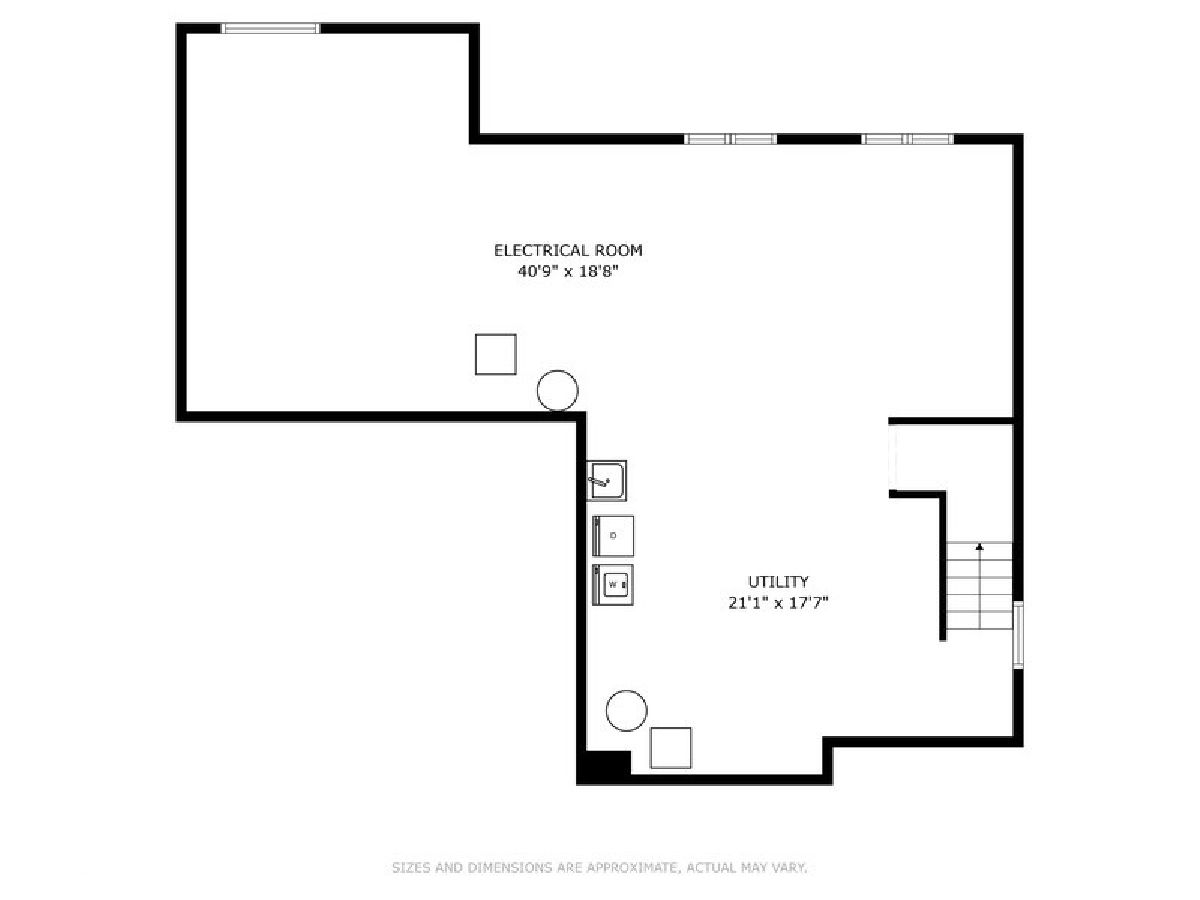
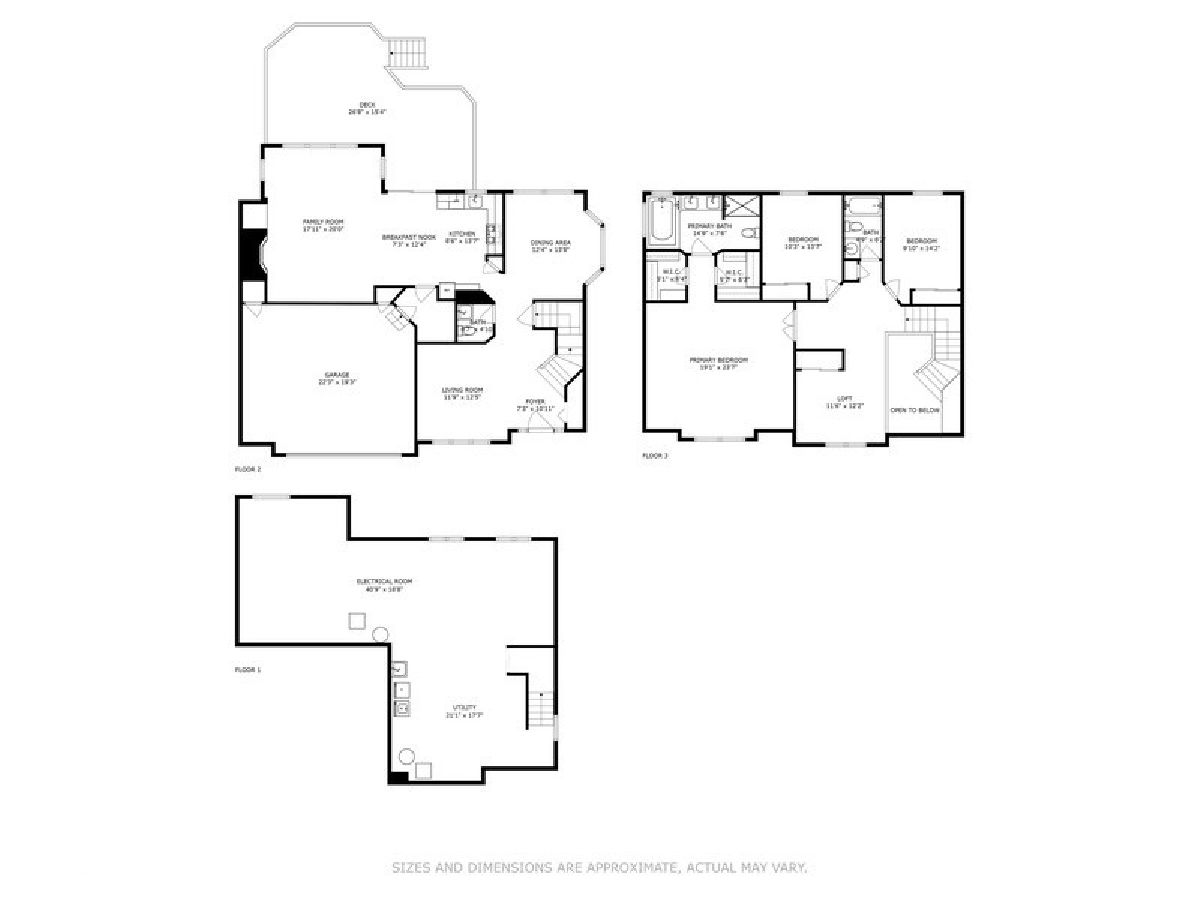
Room Specifics
Total Bedrooms: 3
Bedrooms Above Ground: 3
Bedrooms Below Ground: 0
Dimensions: —
Floor Type: —
Dimensions: —
Floor Type: —
Full Bathrooms: 3
Bathroom Amenities: —
Bathroom in Basement: 0
Rooms: —
Basement Description: Unfinished,Storage Space
Other Specifics
| 2 | |
| — | |
| Asphalt | |
| — | |
| — | |
| 135X69X141X58 | |
| — | |
| — | |
| — | |
| — | |
| Not in DB | |
| — | |
| — | |
| — | |
| — |
Tax History
| Year | Property Taxes |
|---|---|
| 2012 | $6,992 |
| 2023 | $7,793 |
Contact Agent
Nearby Similar Homes
Nearby Sold Comparables
Contact Agent
Listing Provided By
Berkshire Hathaway HomeServices Starck Real Estate

