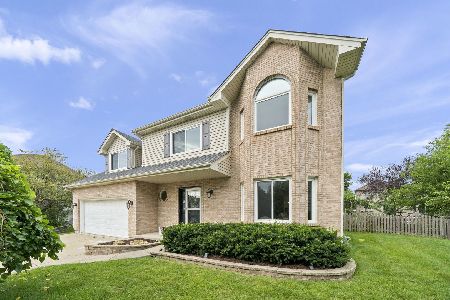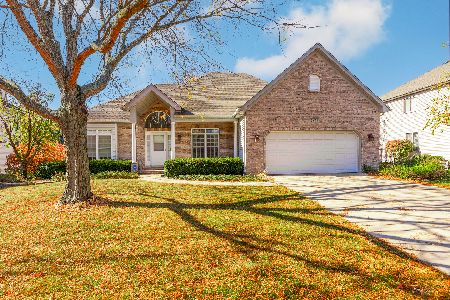4860 Snapjack Circle, Naperville, Illinois 60564
$730,000
|
Sold
|
|
| Status: | Closed |
| Sqft: | 2,791 |
| Cost/Sqft: | $260 |
| Beds: | 4 |
| Baths: | 4 |
| Year Built: | 1996 |
| Property Taxes: | $11,490 |
| Days On Market: | 1037 |
| Lot Size: | 0,21 |
Description
Welcome home! This wonderfully updated, impeccably maintained Saddle Creek home - ideally located only steps from the DuPage River Trail and all the shopping, dining, and entertainment on 59th - is the definition of Naperville luxury! Nestled on either side of a spacious entry, enjoy a large living room that can easily be used as a sitting room or home office, and a formal dining room featuring stunning oval tray ceilings. Through the entry, a bright and airy family room offers a fireplace with an updated chase and a permanent aluminum cap. The family room flows seamlessly into an incredible kitchen offering a fantastic amount of cabinet and counter space, a full complement of appliances, and an eat-in area - an ideal space for hosting family and friends! The main floor also offers a large mudroom and laundry room with lots of closet storage to help make completing chores simple. Upstairs, new owners can revel in four wonderfully spacious bedrooms - including a luxurious primary suite offering a large walk-in closet and a beautifully remodeled private bath (2021) that features a luxury, dual-head shower with a bench that serves as the perfect space to begin and end each day. The perfectly appointed, remodeled basement (2010) awaits, offering an open rec/media space; a newer full bath (2014); home office space; and an additional fifth bedroom! This home comes complete with a true 2.5-car garage with plenty of extra storage and an unforgettable, western-facing backyard oasis offering over $100,000 in upgrades - including a spacious paver patio with a built-in firepit and a new heated saltwater fiberglass pool with upgraded hardscape (2016)! Additional updates include newly refinished hardwood flooring throughout (2022); brand new exterior paint (~2021); newer Owens Corning Duration Storm shingles with Lifetime Warranty (2016/17); newer designer Pella front door with Verona glass (2016); aluminum security fence (2016); whole home Trane furnace and A/C (2013); a CAT6 System for your home office, and so much more! Don't miss your chance to own the perfect Naperville home!
Property Specifics
| Single Family | |
| — | |
| — | |
| 1996 | |
| — | |
| — | |
| No | |
| 0.21 |
| Will | |
| Saddle Creek | |
| 273 / Annual | |
| — | |
| — | |
| — | |
| 11736976 | |
| 0115405011000000 |
Nearby Schools
| NAME: | DISTRICT: | DISTANCE: | |
|---|---|---|---|
|
Grade School
Kendall Elementary School |
204 | — | |
|
Middle School
Crone Middle School |
204 | Not in DB | |
|
High School
Neuqua Valley High School |
204 | Not in DB | |
Property History
| DATE: | EVENT: | PRICE: | SOURCE: |
|---|---|---|---|
| 17 Jul, 2023 | Sold | $730,000 | MRED MLS |
| 12 Jun, 2023 | Under contract | $725,000 | MRED MLS |
| — | Last price change | $745,000 | MRED MLS |
| 27 Apr, 2023 | Listed for sale | $745,000 | MRED MLS |



































Room Specifics
Total Bedrooms: 5
Bedrooms Above Ground: 4
Bedrooms Below Ground: 1
Dimensions: —
Floor Type: —
Dimensions: —
Floor Type: —
Dimensions: —
Floor Type: —
Dimensions: —
Floor Type: —
Full Bathrooms: 4
Bathroom Amenities: Double Sink,Double Shower,No Tub
Bathroom in Basement: 1
Rooms: —
Basement Description: Finished
Other Specifics
| 2.1 | |
| — | |
| Asphalt | |
| — | |
| — | |
| 70X130 | |
| — | |
| — | |
| — | |
| — | |
| Not in DB | |
| — | |
| — | |
| — | |
| — |
Tax History
| Year | Property Taxes |
|---|---|
| 2023 | $11,490 |
Contact Agent
Nearby Similar Homes
Nearby Sold Comparables
Contact Agent
Listing Provided By
@properties Christie's International Real Estate








