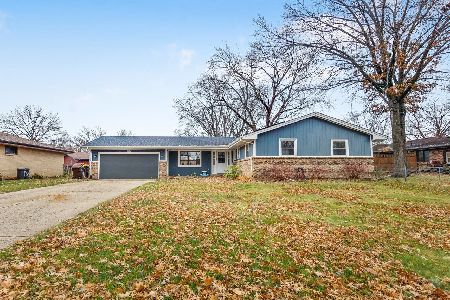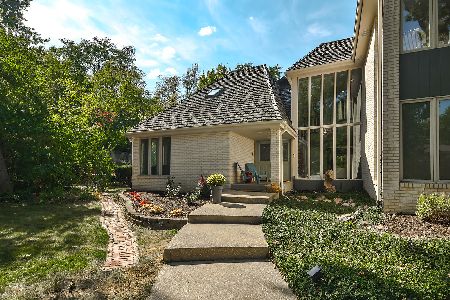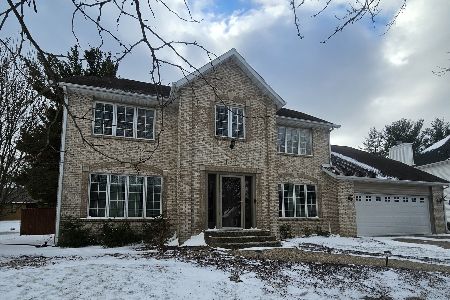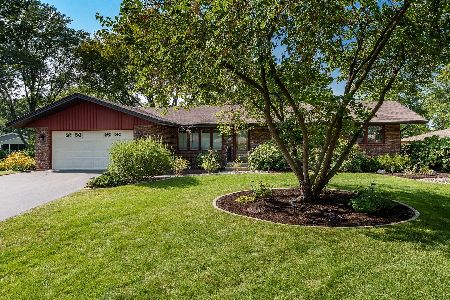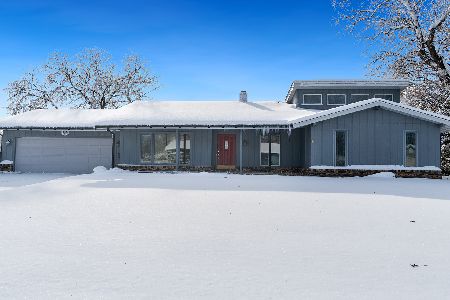4865 Burningtree Drive, Rockford, Illinois 61114
$100,000
|
Sold
|
|
| Status: | Closed |
| Sqft: | 1,772 |
| Cost/Sqft: | $59 |
| Beds: | 3 |
| Baths: | 3 |
| Year Built: | 1970 |
| Property Taxes: | $3,237 |
| Days On Market: | 4035 |
| Lot Size: | 0,00 |
Description
Carriage Hills Sub home with eat-in kitchen, tiled floor. All appliances stay. Sliders from DR to patio & fenced backward LR has bay window. Woodburning stove in LL Rec RM/FM RM. Sidecar paneled walls. Lage bar area. LL recently rewired. Huge bath. Bonus/Office. Laundry area has shelving/storage. W/D stay. Sump pump has emergency back-up. Water heater new, roof '13. R50 insulation All windows replaced
Property Specifics
| Single Family | |
| — | |
| — | |
| 1970 | |
| Full | |
| — | |
| No | |
| — |
| Winnebago | |
| — | |
| 0 / Not Applicable | |
| None | |
| Public | |
| Public Sewer | |
| 08811050 | |
| 1208277011 |
Property History
| DATE: | EVENT: | PRICE: | SOURCE: |
|---|---|---|---|
| 30 Apr, 2015 | Sold | $100,000 | MRED MLS |
| 9 Mar, 2015 | Under contract | $104,500 | MRED MLS |
| — | Last price change | $110,500 | MRED MLS |
| 5 Jan, 2015 | Listed for sale | $110,500 | MRED MLS |
Room Specifics
Total Bedrooms: 3
Bedrooms Above Ground: 3
Bedrooms Below Ground: 0
Dimensions: —
Floor Type: —
Dimensions: —
Floor Type: —
Full Bathrooms: 3
Bathroom Amenities: —
Bathroom in Basement: 1
Rooms: Bonus Room,Recreation Room
Basement Description: Partially Finished
Other Specifics
| 2 | |
| — | |
| — | |
| — | |
| — | |
| 85X85X130X130 | |
| — | |
| Half | |
| Bar-Dry, First Floor Bedroom, First Floor Full Bath | |
| — | |
| Not in DB | |
| — | |
| — | |
| — | |
| — |
Tax History
| Year | Property Taxes |
|---|---|
| 2015 | $3,237 |
Contact Agent
Nearby Similar Homes
Nearby Sold Comparables
Contact Agent
Listing Provided By
Gambino Realtors Home Builders

