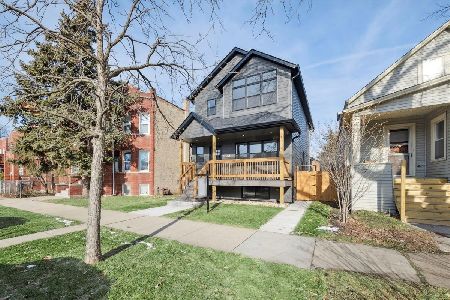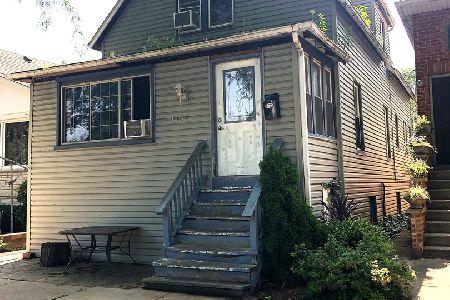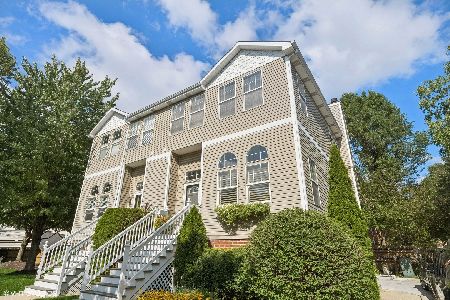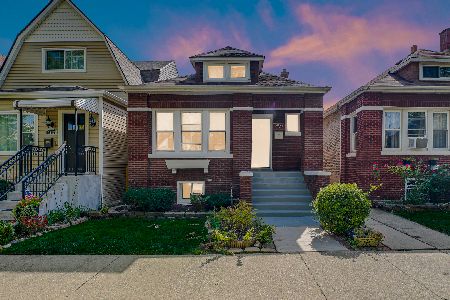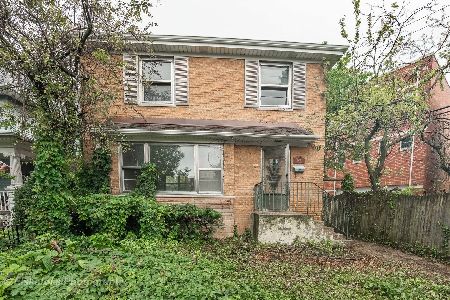4868 Warner Avenue, Portage Park, Chicago, Illinois 60641
$710,000
|
Sold
|
|
| Status: | Closed |
| Sqft: | 4,580 |
| Cost/Sqft: | $158 |
| Beds: | 5 |
| Baths: | 5 |
| Year Built: | 1905 |
| Property Taxes: | $7,728 |
| Days On Market: | 1990 |
| Lot Size: | 0,10 |
Description
Stunning 6 bedroom single family gut-rehab. Tons of space spread over 4 floors on an extra wide lot! Top quality construction and on trend fixtures and finishes. All new roof, windows, water service, mechanicals and more! Sun filled open concept main level features large living/dining area with gas fireplace, guest bedroom, half bath, and all new kitchen with stainless Samsung appliance package, white soft close shaker cabinetry with modern black hardware and under counter lighting, open shelving, quartz counters, and island with bar seating. Second floor master suite with two WIC's, private bath with jetted tub, frameless glass shower, and dual vanity, and patio door to rear deck. Two additional bedrooms, full bath with tub, and laundry with Samsung washer/dryer complete the level. Third floor with home office, guest bedroom, and full bath with shower. Finished walkout basement includes tiled recreation room with wet bar and beverage center, sauna, 6th bedroom, full bath with shower, mudroom and second laundry hookup. Pre wired for speakers. Drain tile system with sump and ejector pump. Enclosed yard with rear deck and new detached 3 car garage! Great location in Portage Park. Close proximity to all that Portage Park's Six Corners has to offer - shopping, groceries, great restaurants, fitness centers, coffee shops, the Portage Theater and much more! 10 mins to the Mayfair Metra stop and easy access to the Montrose Blue line and I90/94.
Property Specifics
| Single Family | |
| — | |
| — | |
| 1905 | |
| Full,Walkout | |
| — | |
| No | |
| 0.1 |
| Cook | |
| — | |
| 0 / Not Applicable | |
| None | |
| Public | |
| Public Sewer | |
| 10809813 | |
| 13164210230000 |
Property History
| DATE: | EVENT: | PRICE: | SOURCE: |
|---|---|---|---|
| 19 Jul, 2019 | Sold | $225,000 | MRED MLS |
| 21 Jun, 2019 | Under contract | $279,000 | MRED MLS |
| — | Last price change | $299,900 | MRED MLS |
| 1 May, 2019 | Listed for sale | $299,900 | MRED MLS |
| 25 Nov, 2020 | Sold | $710,000 | MRED MLS |
| 11 Oct, 2020 | Under contract | $725,000 | MRED MLS |
| — | Last price change | $749,000 | MRED MLS |
| 7 Aug, 2020 | Listed for sale | $749,000 | MRED MLS |
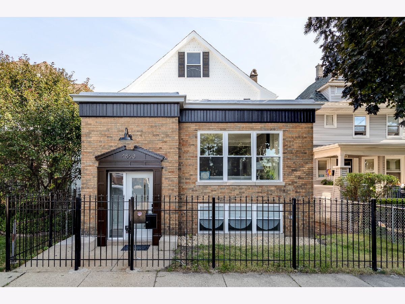
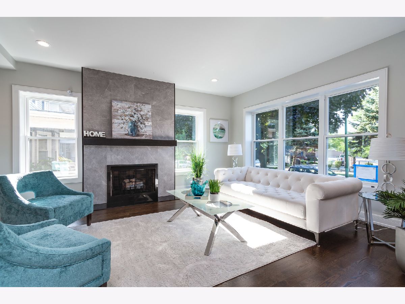
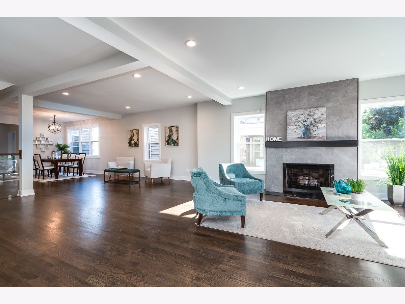
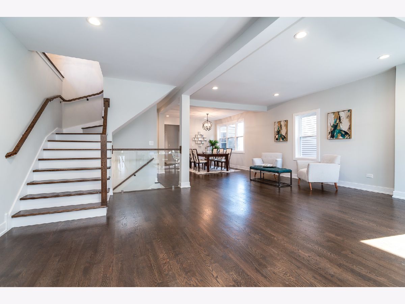
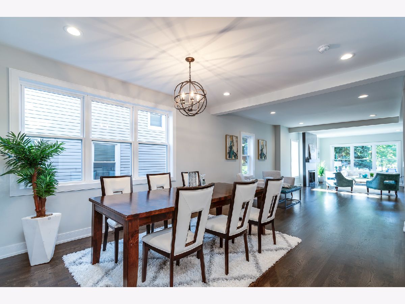
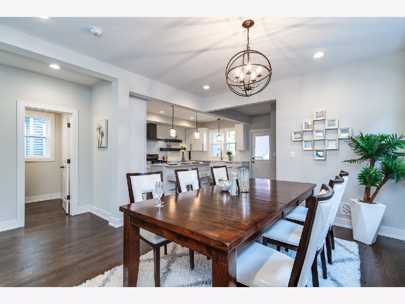
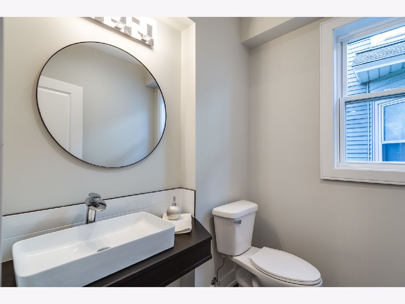
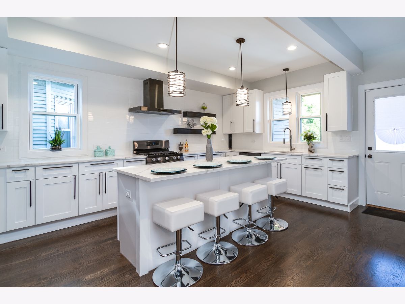
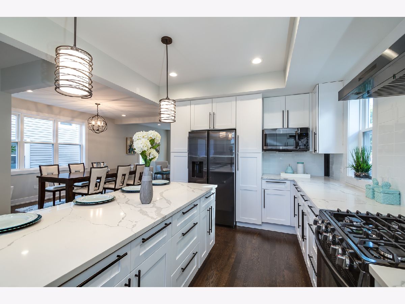
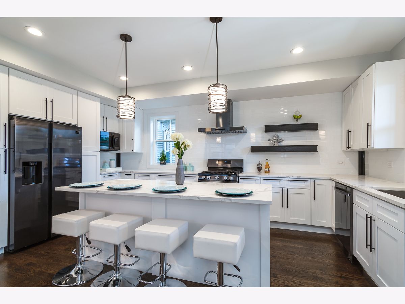
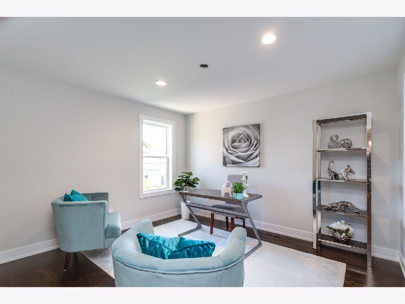

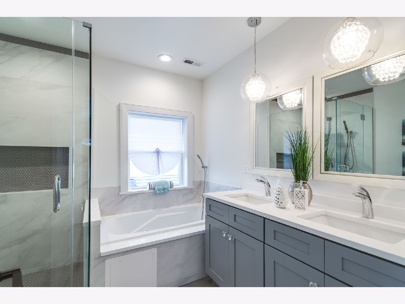
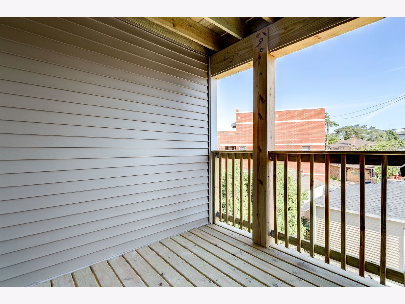
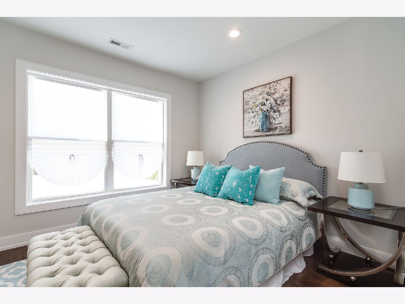
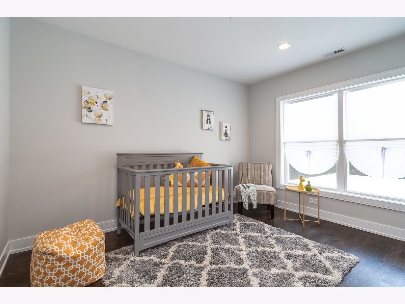
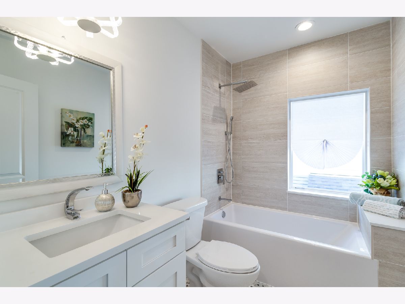
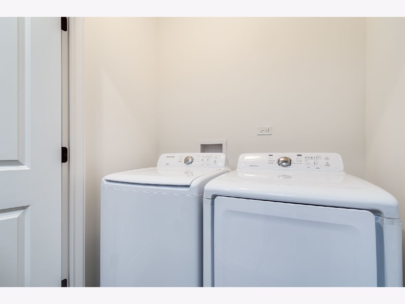
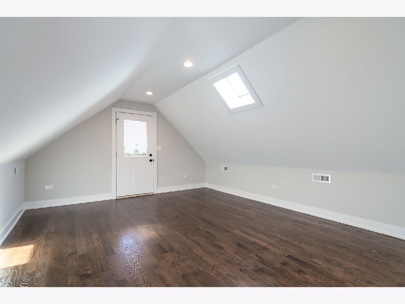
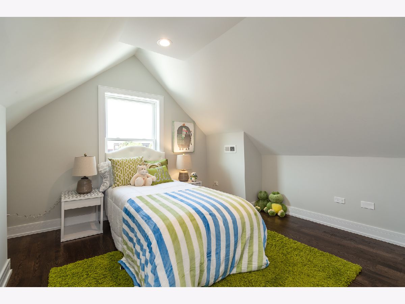
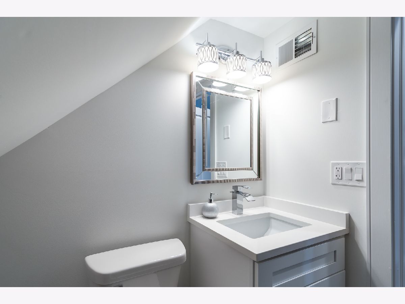
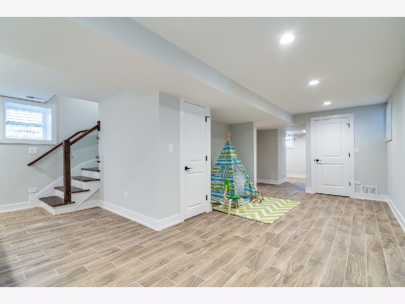

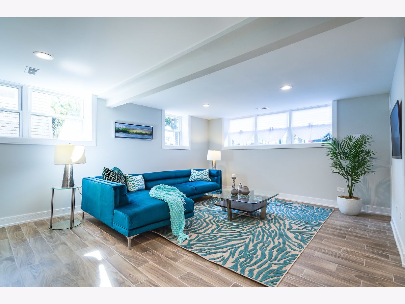
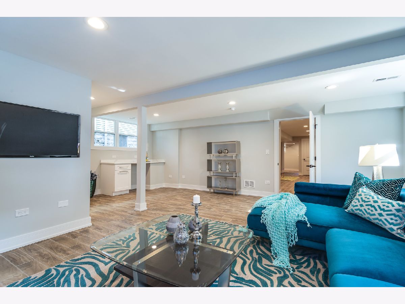
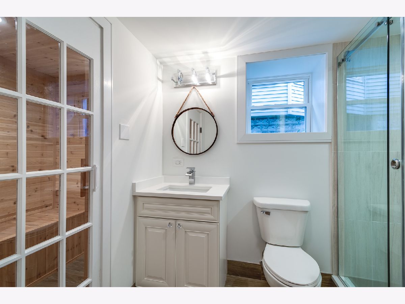
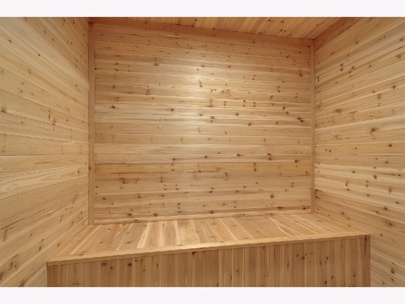
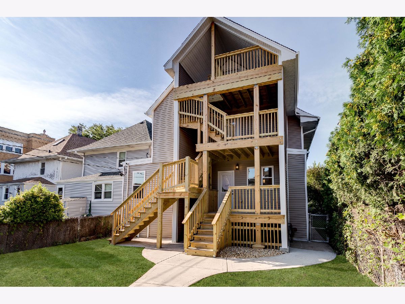
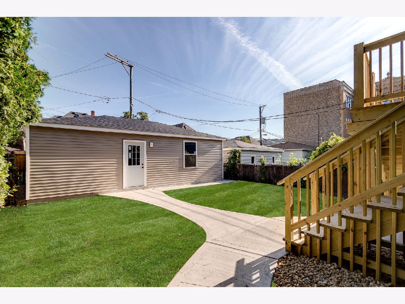
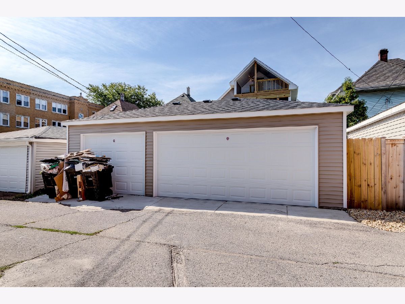

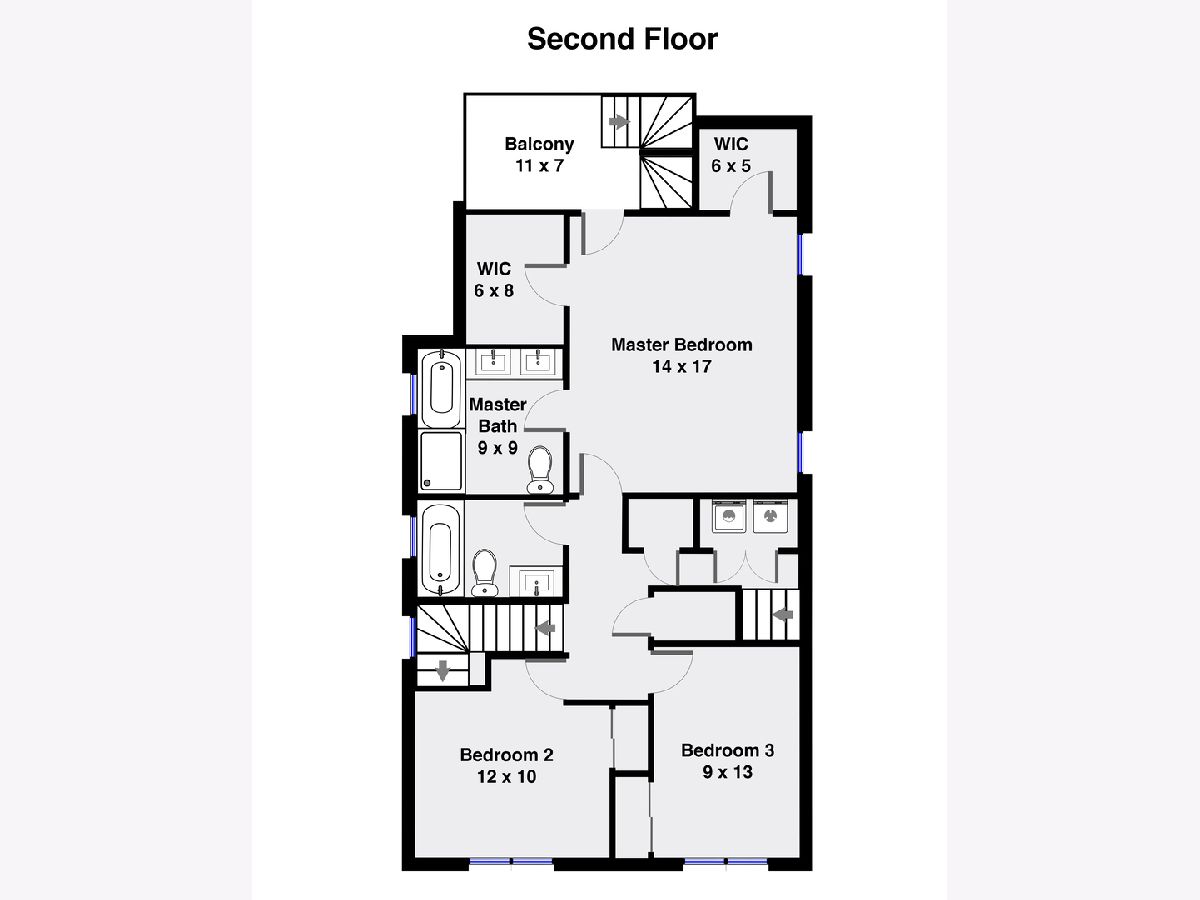
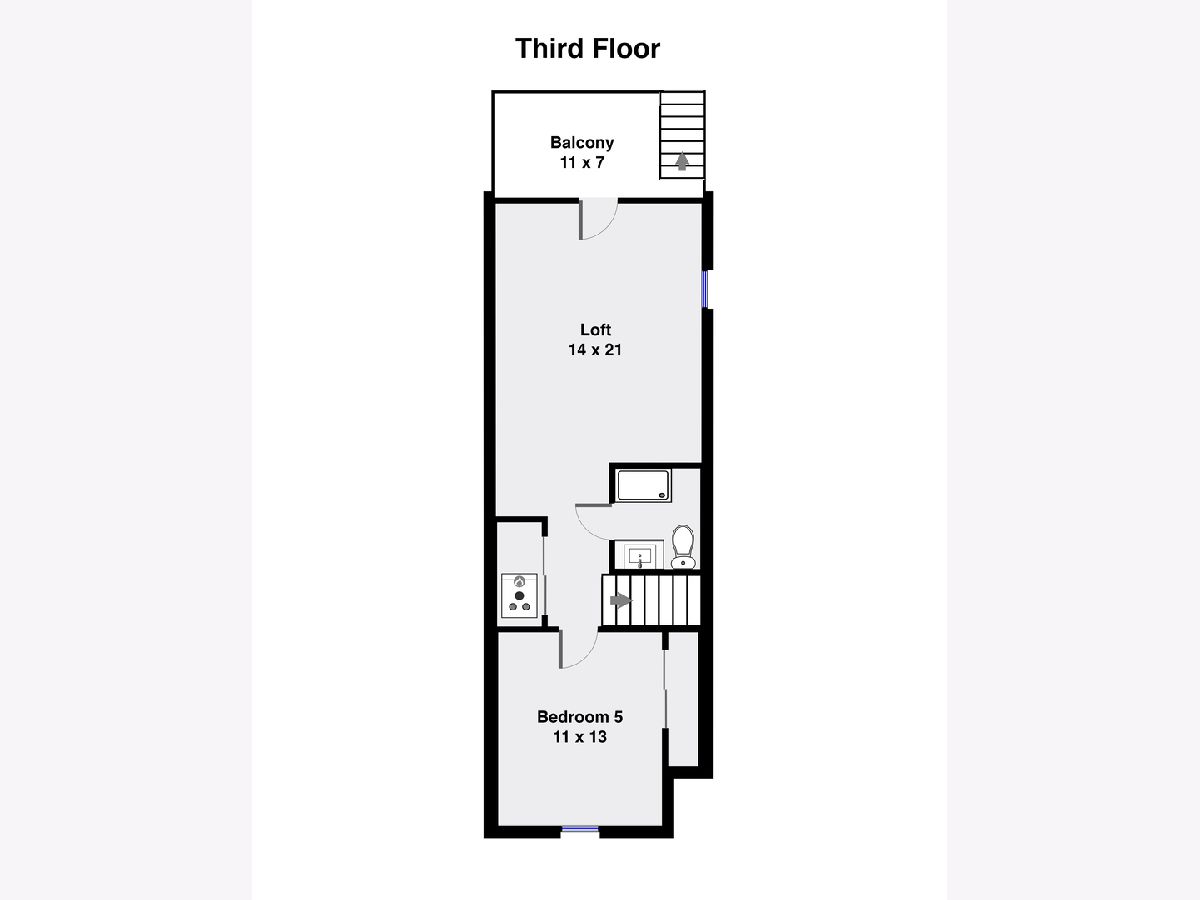
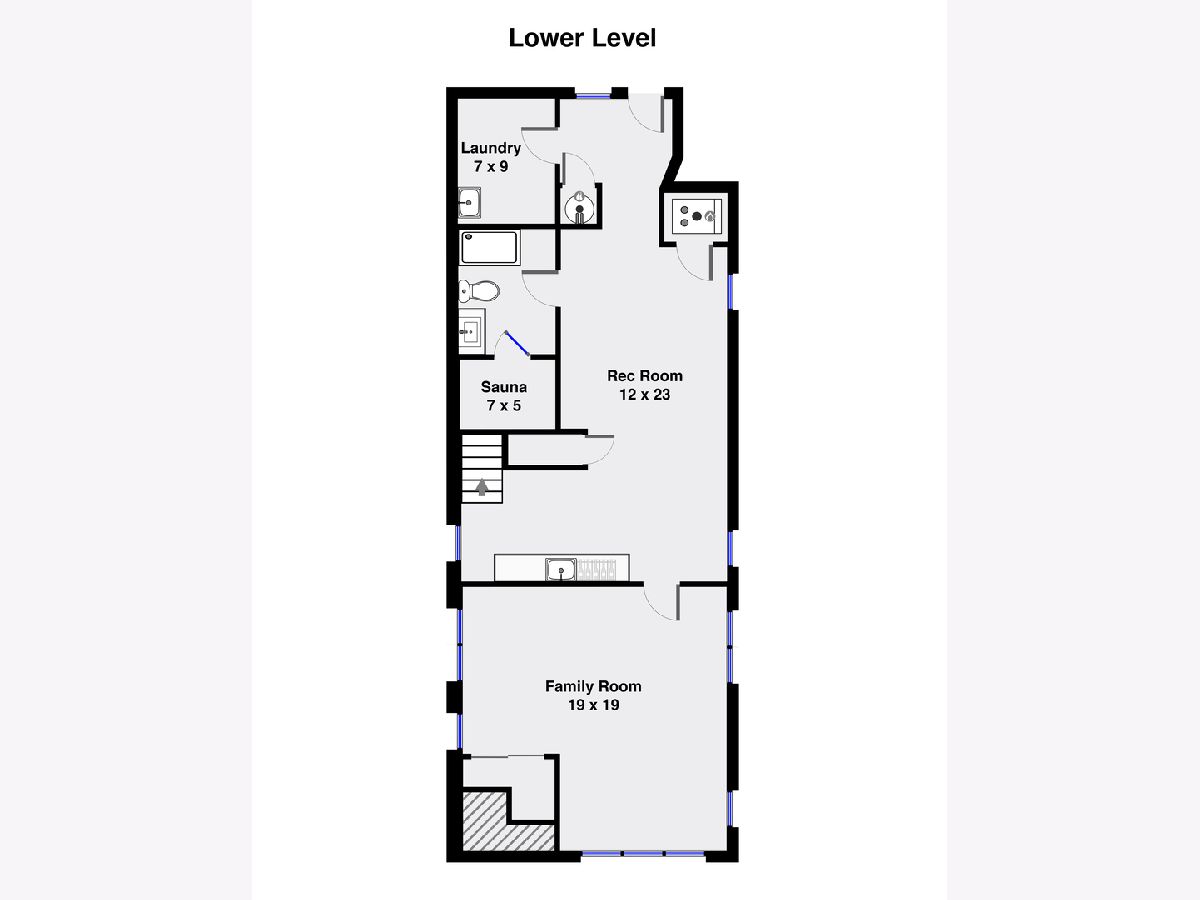
Room Specifics
Total Bedrooms: 6
Bedrooms Above Ground: 5
Bedrooms Below Ground: 1
Dimensions: —
Floor Type: Hardwood
Dimensions: —
Floor Type: Hardwood
Dimensions: —
Floor Type: Hardwood
Dimensions: —
Floor Type: —
Dimensions: —
Floor Type: —
Full Bathrooms: 5
Bathroom Amenities: Separate Shower,Double Sink,Soaking Tub
Bathroom in Basement: 1
Rooms: Bedroom 5,Bedroom 6,Office,Recreation Room
Basement Description: Finished,Exterior Access
Other Specifics
| 3 | |
| — | |
| — | |
| Deck | |
| — | |
| 4410 | |
| — | |
| Full | |
| Sauna/Steam Room, Bar-Wet, Hardwood Floors, First Floor Bedroom, Second Floor Laundry, Walk-In Closet(s) | |
| Range, Microwave, Dishwasher, Refrigerator, Washer, Dryer, Disposal, Wine Refrigerator, Range Hood | |
| Not in DB | |
| Park, Curbs, Sidewalks, Street Lights, Street Paved | |
| — | |
| — | |
| Gas Log, Gas Starter |
Tax History
| Year | Property Taxes |
|---|---|
| 2019 | $7,728 |
Contact Agent
Nearby Similar Homes
Nearby Sold Comparables
Contact Agent
Listing Provided By
Jameson Sotheby's Intl Realty

