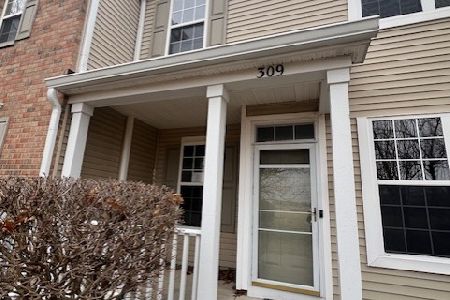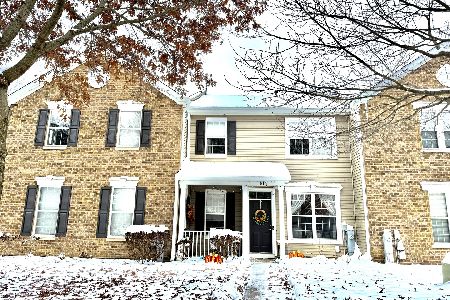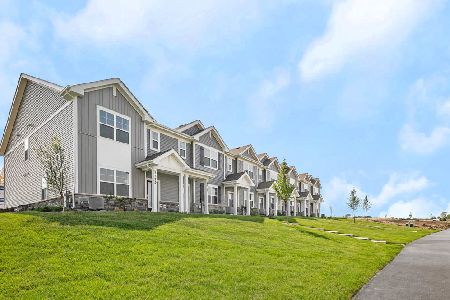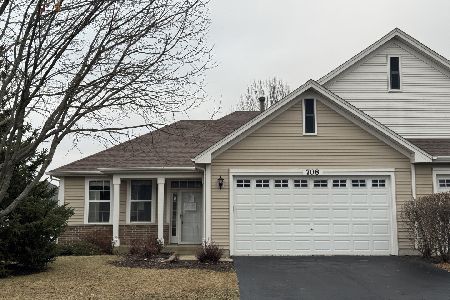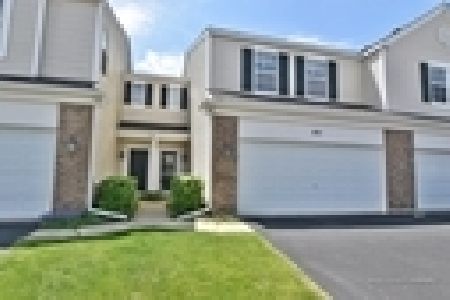487 Brookside Drive, Oswego, Illinois 60543
$185,000
|
Sold
|
|
| Status: | Closed |
| Sqft: | 1,540 |
| Cost/Sqft: | $117 |
| Beds: | 2 |
| Baths: | 2 |
| Year Built: | 2005 |
| Property Taxes: | $5,214 |
| Days On Market: | 1926 |
| Lot Size: | 0,00 |
Description
Buyer's financing fell through right before closing. This is your opportunity-come see this terrific town home that checks ALL the boxes! Over $22K in upgrades & new items, excellent condition-truly move in ready for new owners to enjoy! Plus the location is AWESOME! Sun filled rooms, spacious & open floor plan! Entire main level features updated TrafficMaster wood look laminate plank flooring (2017)~Beautiful & Brand NEW Anderson renewable windows throughout (2020). Brand NEW carpeting (Oct 2020) entire 2nd level plus stairs~White painted trim throughout with 6 panel doors & brushed nickel lever handles~All stainless appliances in Kitchen, including BRAND NEW (Oct 2020): Whirlpool gas oven, Samsung dishwasher with under counter control panel, and Whirlpool microwave. Frigidaire refrigerator (2019) with special features: fridge/freezer temp control on ice/water dispenser & refrigerator carbon air filter. 8 foot long Breakfast Bar/Island easily seats 4 to 5. Extensive storage with 42" Maple cabinetry, wine rack; 21 feet of granite look beveled edge counters~Adjacent sunny Dining Room opens to private Patio & back yard via sliding glass door~Airy & bright 2nd level Family Room- super versatile & large space can easily convert to 2 rooms or keep as is for combo home office/Family Room/Media Room. Large bedrooms, beautiful tree top views, Master Bedroom features 9 ft x 6 ft walk in closet and shared full Bathroom with new (Oct 2020) flooring. 2nd Bedroom features a large closet with multi level storage system~Laundry Room is in ideal location on 2nd level. Freshly painted much of interior and exterior front door~2 car attached garage w/ storage shelves. Award winning Oswego schools! Exceptional community with walking paths, play ground, ponds, stunning & tranquil setting year round! This one is a MUST SEE!
Property Specifics
| Condos/Townhomes | |
| 2 | |
| — | |
| 2005 | |
| None | |
| — | |
| No | |
| — |
| Kendall | |
| Springbrook Townhomes | |
| 160 / Monthly | |
| Lawn Care,Snow Removal | |
| Public | |
| Public Sewer | |
| 10910049 | |
| 0303452010 |
Nearby Schools
| NAME: | DISTRICT: | DISTANCE: | |
|---|---|---|---|
|
Grade School
Long Beach Elementary School |
308 | — | |
|
Middle School
Plank Junior High School |
308 | Not in DB | |
|
High School
Oswego East High School |
308 | Not in DB | |
Property History
| DATE: | EVENT: | PRICE: | SOURCE: |
|---|---|---|---|
| 27 Apr, 2017 | Under contract | $0 | MRED MLS |
| 16 Apr, 2017 | Listed for sale | $0 | MRED MLS |
| 3 Feb, 2019 | Under contract | $0 | MRED MLS |
| 1 Jan, 2019 | Listed for sale | $0 | MRED MLS |
| 13 Jan, 2021 | Sold | $185,000 | MRED MLS |
| 22 Dec, 2020 | Under contract | $180,000 | MRED MLS |
| — | Last price change | $185,000 | MRED MLS |
| 17 Oct, 2020 | Listed for sale | $185,000 | MRED MLS |
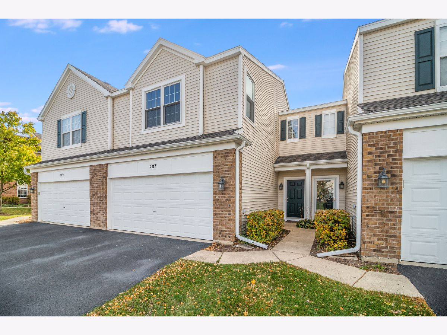
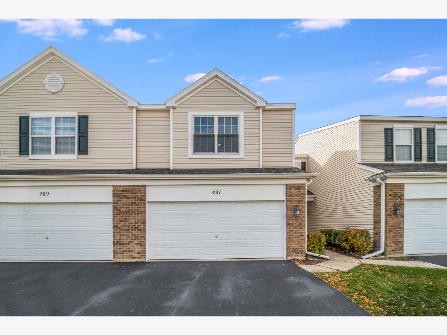
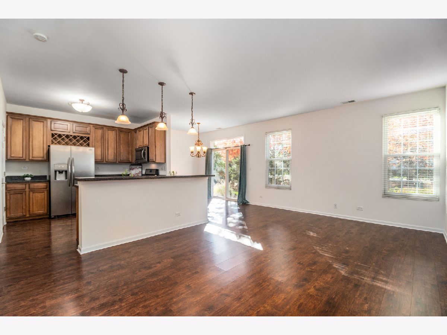
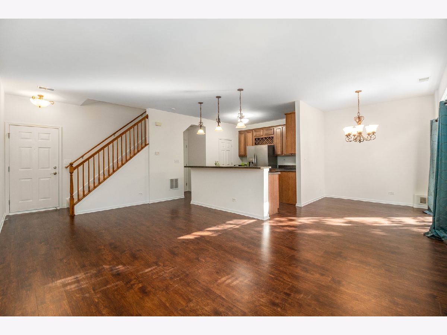
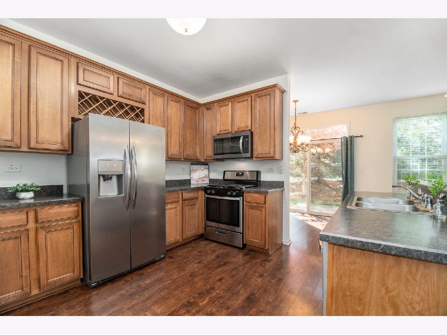
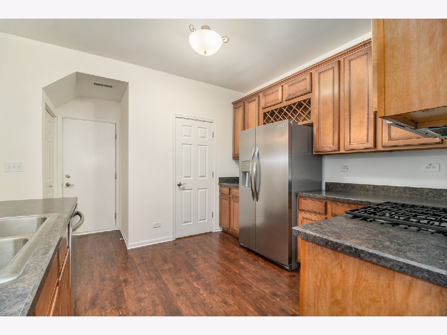
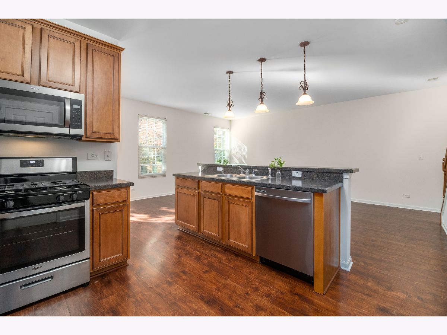
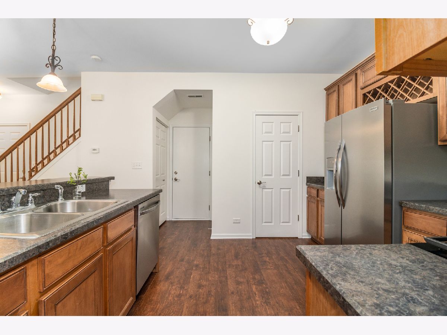
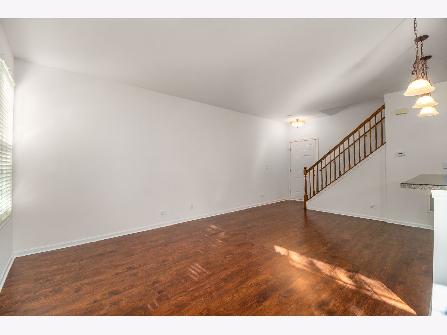
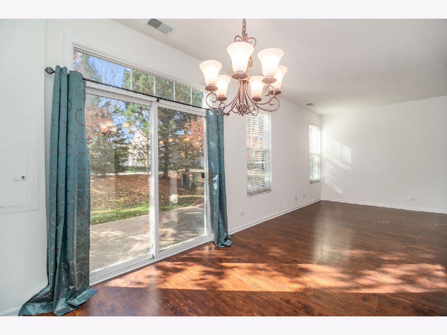
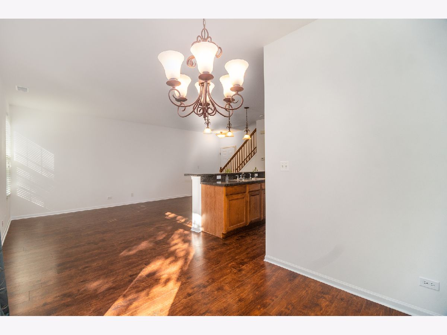
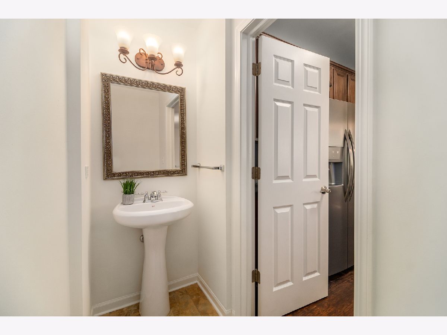
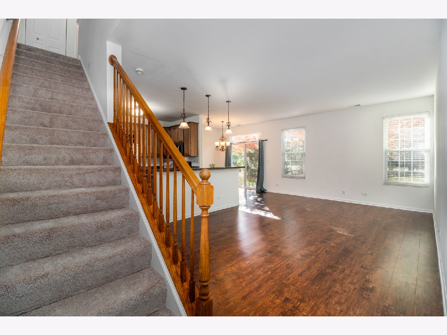
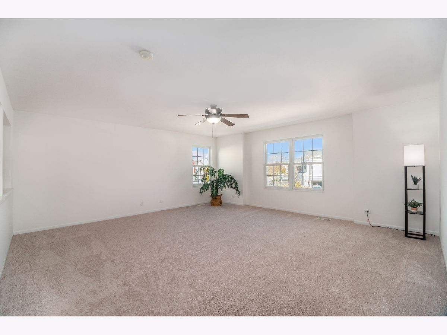
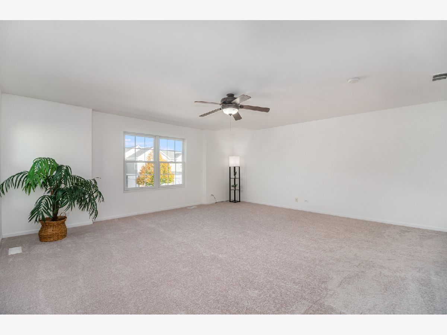
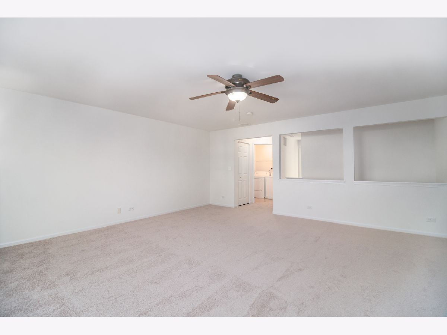
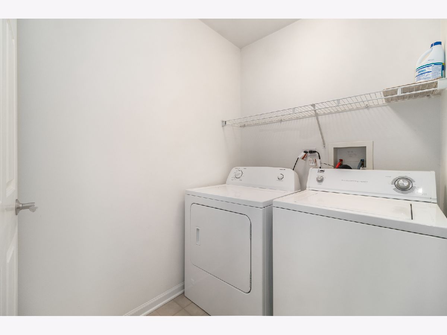
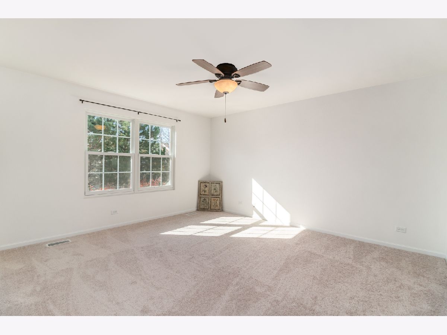
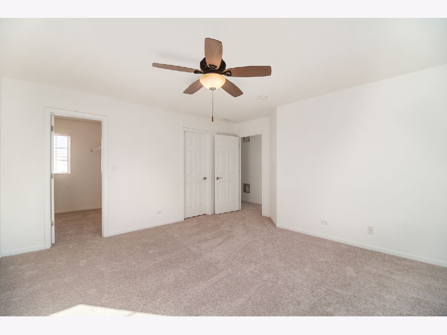
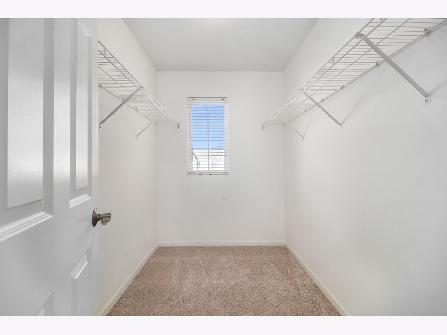
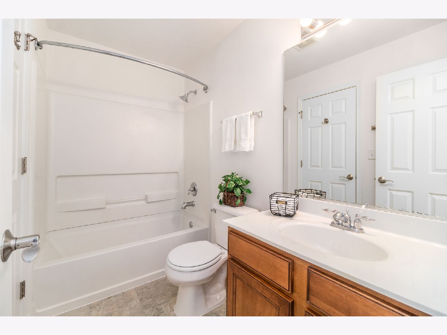
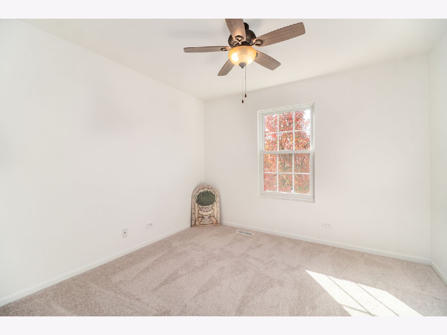
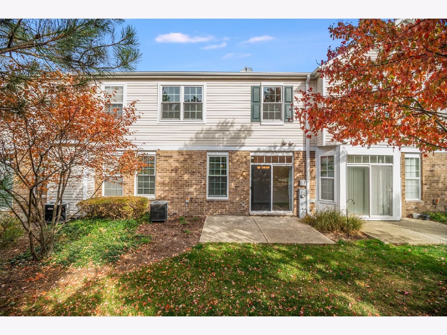
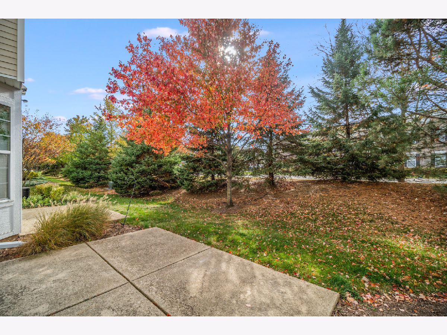
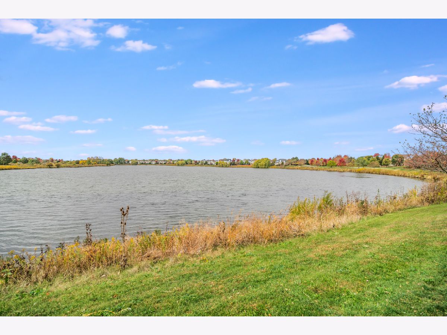
Room Specifics
Total Bedrooms: 2
Bedrooms Above Ground: 2
Bedrooms Below Ground: 0
Dimensions: —
Floor Type: Carpet
Full Bathrooms: 2
Bathroom Amenities: —
Bathroom in Basement: 0
Rooms: Walk In Closet
Basement Description: Slab
Other Specifics
| 2 | |
| — | |
| — | |
| Patio | |
| Landscaped,Mature Trees | |
| 1950 | |
| — | |
| Half | |
| Wood Laminate Floors, Second Floor Laundry, Laundry Hook-Up in Unit, Walk-In Closet(s), Ceiling - 9 Foot, Open Floorplan, Some Carpeting, Some Window Treatmnt, Drapes/Blinds, Some Wall-To-Wall Cp | |
| Microwave, Range, Dishwasher, Refrigerator | |
| Not in DB | |
| — | |
| — | |
| Park | |
| — |
Tax History
| Year | Property Taxes |
|---|---|
| 2021 | $5,214 |
Contact Agent
Nearby Similar Homes
Nearby Sold Comparables
Contact Agent
Listing Provided By
RE/MAX Action

