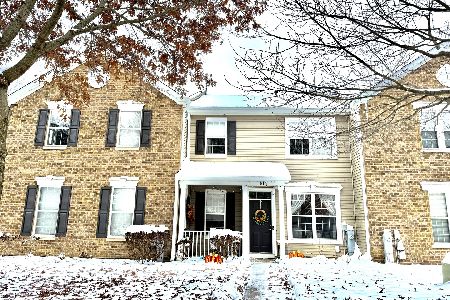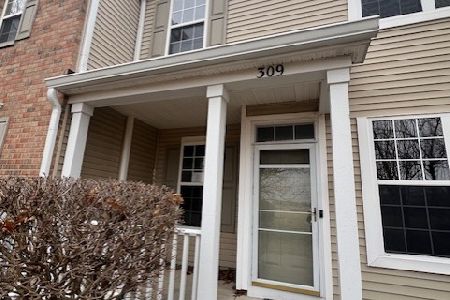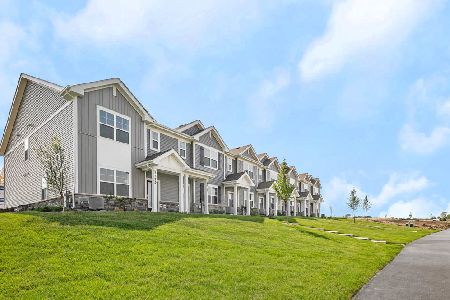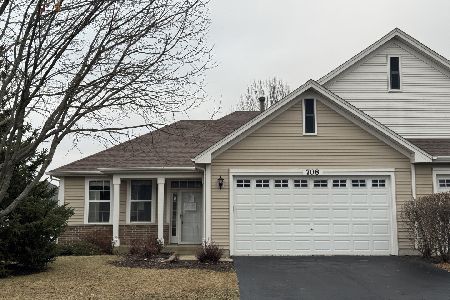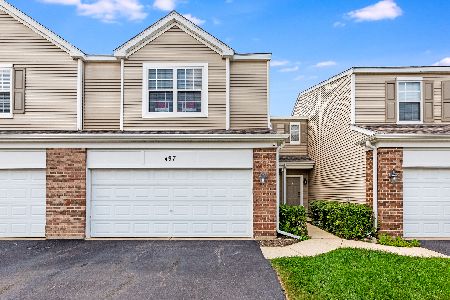493 Brookside Drive, Oswego, Illinois 60543
$174,500
|
Sold
|
|
| Status: | Closed |
| Sqft: | 1,500 |
| Cost/Sqft: | $120 |
| Beds: | 3 |
| Baths: | 3 |
| Year Built: | 2004 |
| Property Taxes: | $4,991 |
| Days On Market: | 2469 |
| Lot Size: | 0,00 |
Description
Bright and open floor plan 3 bedroom, 2.1 bath end unit townhome. Entire home has been freshly painted, has all new carpets. Kitchen, living & dining room with gorgeous new wood laminate floor, easy access to attached 2 car garage. Kitchen with new microwave, newer refrigerator. Laundry room on 2nd floor for your convenience, master bedroom with nice size 2 walk in closets, bathroom with double sink. Hot water heater was replaced 2 years ago. Unit has professionally clean ducts and vents and was inspected by professional plumber. All new screen windows on main level, new blinds by patio door. Great location, close to shopping and restaurants. Quick closing possible.
Property Specifics
| Condos/Townhomes | |
| 2 | |
| — | |
| 2004 | |
| None | |
| — | |
| No | |
| — |
| Kendall | |
| — | |
| 160 / Monthly | |
| Insurance,Exterior Maintenance,Snow Removal | |
| Public | |
| Public Sewer | |
| 10354984 | |
| 0303452012 |
Nearby Schools
| NAME: | DISTRICT: | DISTANCE: | |
|---|---|---|---|
|
Grade School
Long Beach Elementary School |
308 | — | |
|
Middle School
Plank Junior High School |
308 | Not in DB | |
|
High School
Oswego East High School |
308 | Not in DB | |
Property History
| DATE: | EVENT: | PRICE: | SOURCE: |
|---|---|---|---|
| 14 Mar, 2015 | Under contract | $0 | MRED MLS |
| 1 Sep, 2014 | Listed for sale | $0 | MRED MLS |
| 13 Sep, 2019 | Sold | $174,500 | MRED MLS |
| 1 Aug, 2019 | Under contract | $179,900 | MRED MLS |
| — | Last price change | $184,900 | MRED MLS |
| 24 Apr, 2019 | Listed for sale | $197,900 | MRED MLS |
Room Specifics
Total Bedrooms: 3
Bedrooms Above Ground: 3
Bedrooms Below Ground: 0
Dimensions: —
Floor Type: Carpet
Dimensions: —
Floor Type: Carpet
Full Bathrooms: 3
Bathroom Amenities: Double Sink
Bathroom in Basement: 0
Rooms: No additional rooms
Basement Description: None
Other Specifics
| 2 | |
| Concrete Perimeter | |
| Asphalt | |
| Patio, End Unit | |
| Common Grounds,Landscaped | |
| 29X78 | |
| — | |
| Full | |
| Second Floor Laundry, Walk-In Closet(s) | |
| Range, Microwave, Dishwasher, Refrigerator, Washer, Dryer, Disposal | |
| Not in DB | |
| — | |
| — | |
| — | |
| — |
Tax History
| Year | Property Taxes |
|---|---|
| 2019 | $4,991 |
Contact Agent
Nearby Similar Homes
Nearby Sold Comparables
Contact Agent
Listing Provided By
HomeSmart Connect LLC

