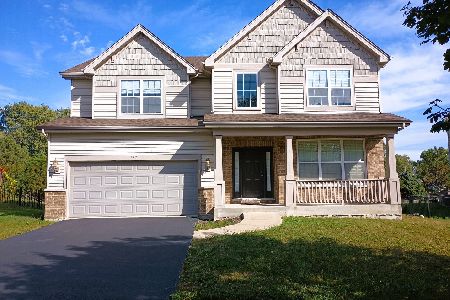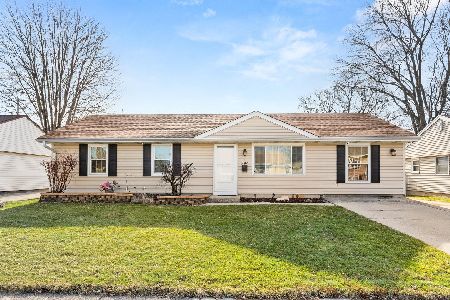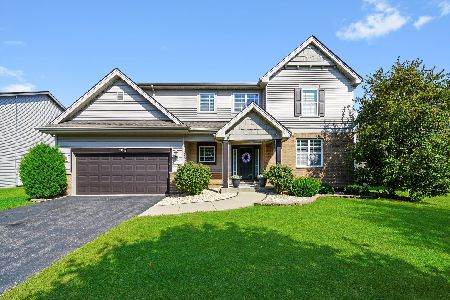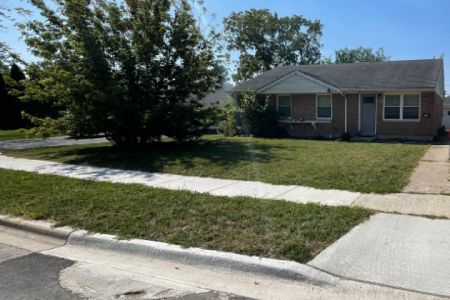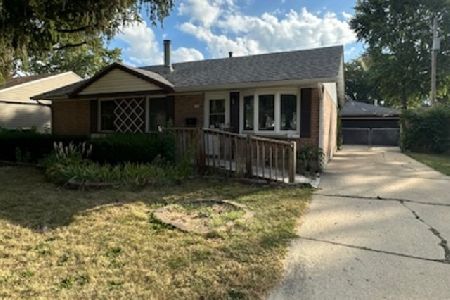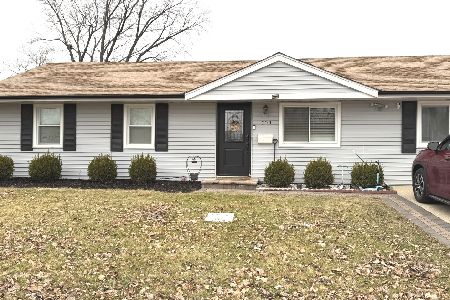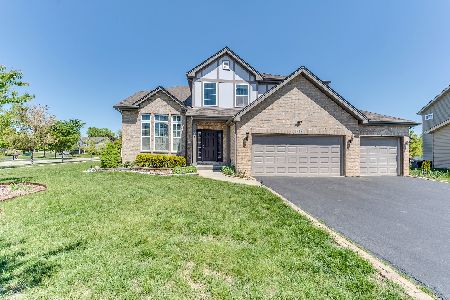487 Hillcrest Drive, Romeoville, Illinois 60446
$302,500
|
Sold
|
|
| Status: | Closed |
| Sqft: | 2,483 |
| Cost/Sqft: | $131 |
| Beds: | 3 |
| Baths: | 3 |
| Year Built: | 2016 |
| Property Taxes: | $0 |
| Days On Market: | 3668 |
| Lot Size: | 0,20 |
Description
NEW CONSTRUCTION Home!~ This is the FINAL Phase and CLOSE-OUT for MISTY RIDGE in Romeoville~ POPULAR Subdivision, Minutes to I355, I55 and I80 Interstates~MOVE-In and READY to close ASAP!~ EVER desirable ASPEN floor Plan~PREMIUM Homesite #16~ Backs to the Romeoville Park District Park~FANTASTIC Park Views!~ MANY Luxury Options are Included in this HOME!~HARDWOOD~ Upgraded Kitchen Cabinets With Island, GRANITE Counters~ 1st Floor DEN~LOFT~ Open Splindle Staircase~MASTER Suite with TRAY Ceiling, Dual Walk-in Closets, LUXURY Master Bath with TILE Shower and SOAKER Tub~Double Bowl Sink Hall Bath~SECOND Floor Laundry Room with Utiltiy Sink~FULL Basement with Bath Rough-in ~ PHOTOS show Completed Home, Sod added in the Spring~ MISTY RIDGE in CLOSE-OUT phase~LAST CHANCE for a Brand New Home Here!~IMMEDIATE Occupancy Possible!~
Property Specifics
| Single Family | |
| — | |
| Traditional | |
| 2016 | |
| Full | |
| ASPEN | |
| No | |
| 0.2 |
| Will | |
| Misty Ridge | |
| 180 / Annual | |
| Other | |
| Public | |
| Public Sewer, Sewer-Storm | |
| 09108125 | |
| 1202284180040000 |
Nearby Schools
| NAME: | DISTRICT: | DISTANCE: | |
|---|---|---|---|
|
Grade School
Beverly Skoff Elementary School |
365U | — | |
|
Middle School
John J Lukancic Middle School |
365U | Not in DB | |
|
High School
Romeoville High School |
365U | Not in DB | |
Property History
| DATE: | EVENT: | PRICE: | SOURCE: |
|---|---|---|---|
| 29 Apr, 2016 | Sold | $302,500 | MRED MLS |
| 3 Apr, 2016 | Under contract | $324,990 | MRED MLS |
| — | Last price change | $302,590 | MRED MLS |
| 2 Jan, 2016 | Listed for sale | $302,590 | MRED MLS |
Room Specifics
Total Bedrooms: 3
Bedrooms Above Ground: 3
Bedrooms Below Ground: 0
Dimensions: —
Floor Type: Carpet
Dimensions: —
Floor Type: Carpet
Full Bathrooms: 3
Bathroom Amenities: Separate Shower,Double Sink,Soaking Tub
Bathroom in Basement: 0
Rooms: Den,Eating Area,Loft
Basement Description: Unfinished,Bathroom Rough-In
Other Specifics
| 2 | |
| Concrete Perimeter | |
| Asphalt | |
| Storms/Screens | |
| Corner Lot,Park Adjacent | |
| 70 X 120 | |
| — | |
| Full | |
| Vaulted/Cathedral Ceilings, Second Floor Laundry | |
| Range, Microwave, Dishwasher, Refrigerator | |
| Not in DB | |
| Sidewalks, Street Lights, Street Paved | |
| — | |
| — | |
| — |
Tax History
| Year | Property Taxes |
|---|
Contact Agent
Nearby Similar Homes
Nearby Sold Comparables
Contact Agent
Listing Provided By
RE/MAX IMPACT

