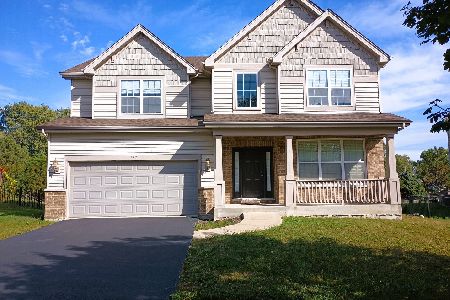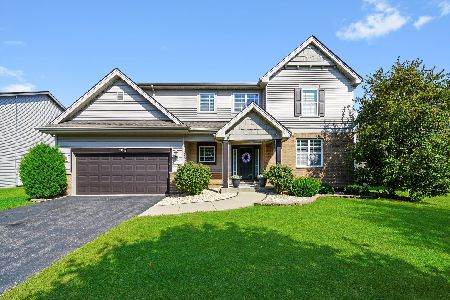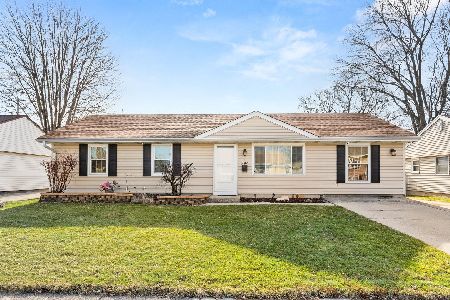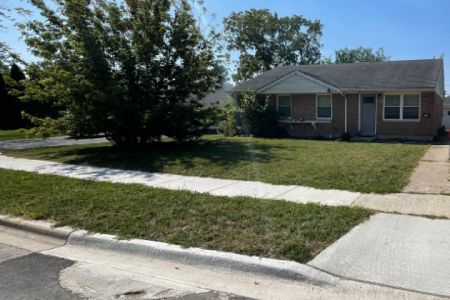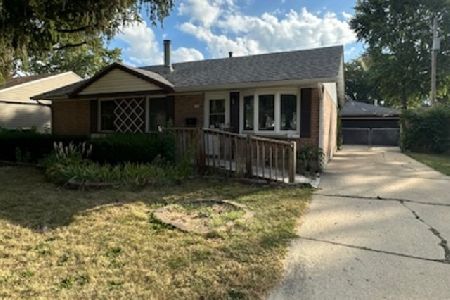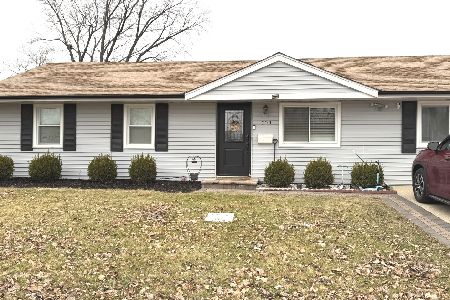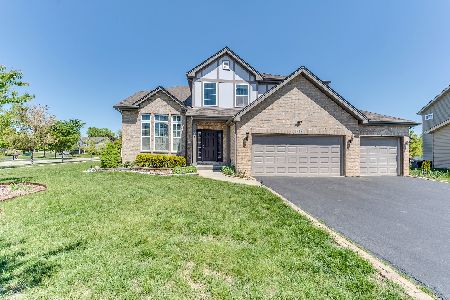491 Hillcrest Drive, Romeoville, Illinois 60446
$302,590
|
Sold
|
|
| Status: | Closed |
| Sqft: | 2,300 |
| Cost/Sqft: | $131 |
| Beds: | 3 |
| Baths: | 3 |
| Year Built: | 2015 |
| Property Taxes: | $0 |
| Days On Market: | 3807 |
| Lot Size: | 0,00 |
Description
MISTY RIDGE Final Phase and CLOSE-OUT!!~Home is UNDER CONSTRUCTION~Ready Early 2016~UPGRADED Kitchen & Bath Cabinet Pkg~GRANITE~Kitchen ISLAND~SS Appl's~BREAKFAST Bay~HARDWOOD~TILE~Oak Rail Staircase~Art Niche~Tray Ceiling In Master Suite~LUXURY Master Bath~BONUS Room~Double Bowl Vanity in Hall Bath~2nd Flr Laundry w/Utility Tub~Custom Paint Pkg~Can Lights~EDO & Keypad~2 Car GARAGE~Home will have Elevation "C"~ Premium Homesite #14~BACKS to Romeoville Park District Park!
Property Specifics
| Single Family | |
| — | |
| Traditional | |
| 2015 | |
| Full | |
| ALPINE | |
| No | |
| — |
| Will | |
| Misty Ridge | |
| 145 / Annual | |
| Other | |
| Community Well | |
| Public Sewer, Sewer-Storm | |
| 09013190 | |
| 1202284180020000 |
Nearby Schools
| NAME: | DISTRICT: | DISTANCE: | |
|---|---|---|---|
|
Grade School
Beverly Skoff Elementary School |
365U | — | |
|
Middle School
John J Lukancic Middle School |
365U | Not in DB | |
|
High School
Romeoville High School |
365U | Not in DB | |
Property History
| DATE: | EVENT: | PRICE: | SOURCE: |
|---|---|---|---|
| 23 Dec, 2015 | Sold | $302,590 | MRED MLS |
| 17 Sep, 2015 | Under contract | $302,290 | MRED MLS |
| — | Last price change | $289,990 | MRED MLS |
| 16 Aug, 2015 | Listed for sale | $289,990 | MRED MLS |
Room Specifics
Total Bedrooms: 3
Bedrooms Above Ground: 3
Bedrooms Below Ground: 0
Dimensions: —
Floor Type: Carpet
Dimensions: —
Floor Type: Carpet
Full Bathrooms: 3
Bathroom Amenities: Separate Shower,Double Sink,Soaking Tub
Bathroom in Basement: 0
Rooms: Bonus Room,Eating Area
Basement Description: Unfinished
Other Specifics
| 2 | |
| Concrete Perimeter | |
| Asphalt | |
| Storms/Screens | |
| Park Adjacent | |
| 82 X 115 X 65 X 115 | |
| — | |
| Full | |
| Vaulted/Cathedral Ceilings, Hardwood Floors, Second Floor Laundry | |
| Range, Microwave, Dishwasher, Stainless Steel Appliance(s) | |
| Not in DB | |
| Sidewalks, Street Lights, Street Paved | |
| — | |
| — | |
| — |
Tax History
| Year | Property Taxes |
|---|
Contact Agent
Nearby Similar Homes
Nearby Sold Comparables
Contact Agent
Listing Provided By
RE/MAX IMPACT

