487 Le Provence Circle, Naperville, Illinois 60540
$710,000
|
Sold
|
|
| Status: | Closed |
| Sqft: | 3,241 |
| Cost/Sqft: | $225 |
| Beds: | 3 |
| Baths: | 4 |
| Year Built: | 1987 |
| Property Taxes: | $13,599 |
| Days On Market: | 1677 |
| Lot Size: | 0,00 |
Description
INCREDIBLE LOCATION! SPECTACULARLY RENOVATED! 3BR, 3.1BA 3241SF(above grade) plus partially FINISHED DEEP BASEMENT Le Provence LUXURY townhome! STRIKING WHITE CHEF's KITCHEN with top-of-the-line Omega custom cabinetry, new quartz countertop and backsplash, PROFESSIONAL-GRADE Thermador and SUBZERO appliances and large CENTER ISLAND. OPEN to the FAMILY ROOM room with gas log fireplace, additional wall of custom Omega cabinetry including a wet bar with beverage cooler and built-in planning desk with fabulous functional storage. French doors lead to BI-LEVEL DECK with gas grill and offer the perfect set-up for entertaining or enjoying daily life at home. Beautiful refinished HARDWOOD FLOORS extend throughout most of the main level and WHITE upgraded MILLWORK throughout the entire home. The sun-drenched two-story informal eating area features a dynamic beamed ceiling and a wall of windows overlooking Pioneer Park and the West Branch of the DuPage River. Formal living room and dining room, updated half bath and first floor laundry/mudroom complete the main level of this MOVE-IN-READY LUXURY RESIDENCE. A dramatic updated staircase with new custom runner leads to the second floor. The MASTER SUITE features a renovated master bath with Omega custom cabinetry dual-vanities, walk-in shower and HIS AND HERS WALK-IN CLOSETS with beautiful California Closet organizers. Bedroom two features a beautiful renovated ensuite bath and walk-in closet. Bedroom three has access to the updated hall bath. Second floor loft currently used as an OFFICE with hardwood flooring and tree top views. Partially FINISHED HUGE BASEMENT has 9'+ ceilings and features a large finished rec room, bonus room, work room and extensive storage areas that can be finished into additional living space. LARGE TWO-CAR ATTACHED GARAGE with custom storage, epoxy floor and extra tall 11' ceiling height. Irrigation system and professionally landscaped yard. INTEGRATED SOUND SYSTEM throughout most of home. NEW: AC(2) New Furnace(1). New premium carpet in bedrooms and basement. Freshly painted throughout. New stone floor in sunroom. HWF refinished throughout the main level. Chateaux Le Provence is a coveted luxury townhome community in the heart of Naperville, with direct access to the DuPage River Trail and low traffic tree-lined residential streets. Easy access to expressways, commuter train and acclaimed D203 Schools - Prairie Elementary, Washington Jr High, Naperville North HS. This is a fabulous opportunity!
Property Specifics
| Condos/Townhomes | |
| 2 | |
| — | |
| 1987 | |
| Full | |
| — | |
| No | |
| — |
| Du Page | |
| Chateaux Le Provence | |
| 477 / Monthly | |
| Exterior Maintenance,Lawn Care,Snow Removal,Other | |
| Lake Michigan | |
| Public Sewer | |
| 11125906 | |
| 0830214105 |
Nearby Schools
| NAME: | DISTRICT: | DISTANCE: | |
|---|---|---|---|
|
Grade School
Prairie Elementary School |
203 | — | |
|
Middle School
Washington Junior High School |
203 | Not in DB | |
|
High School
Naperville North High School |
203 | Not in DB | |
Property History
| DATE: | EVENT: | PRICE: | SOURCE: |
|---|---|---|---|
| 28 Jul, 2021 | Sold | $710,000 | MRED MLS |
| 24 Jun, 2021 | Under contract | $729,000 | MRED MLS |
| 17 Jun, 2021 | Listed for sale | $729,000 | MRED MLS |
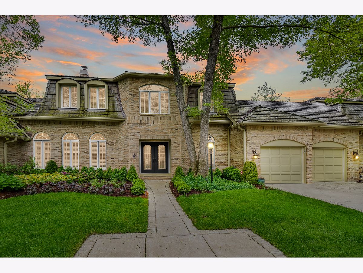
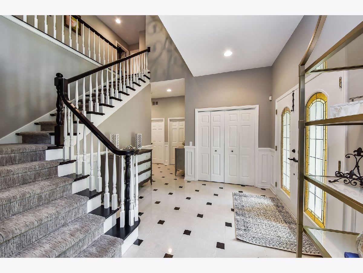
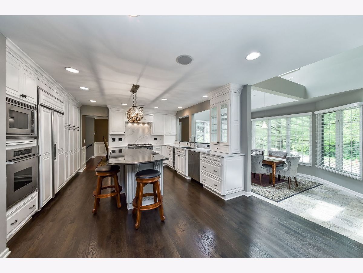
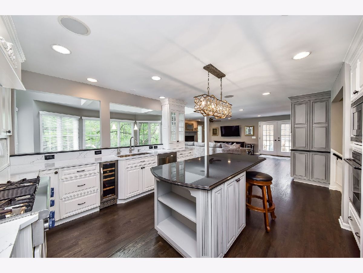
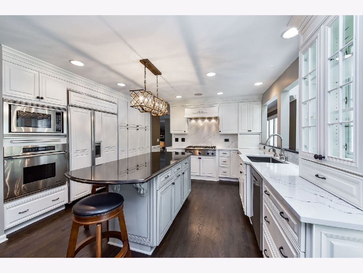
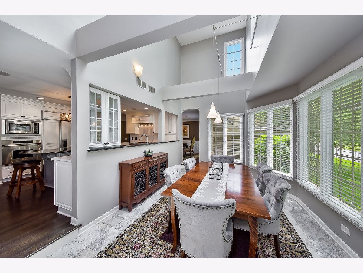
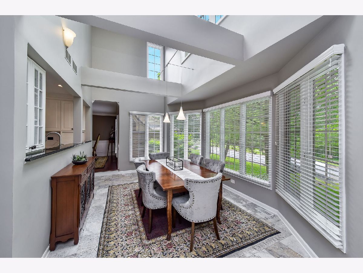
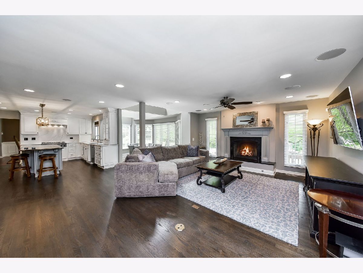
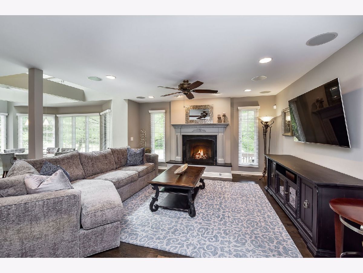
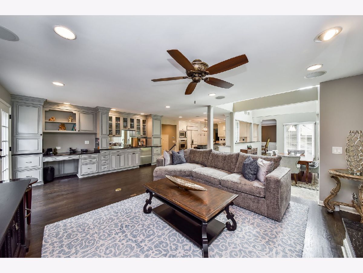
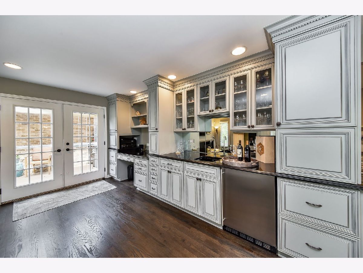
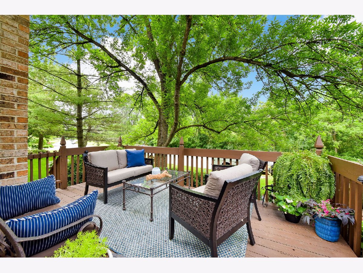
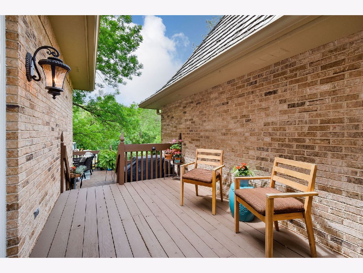
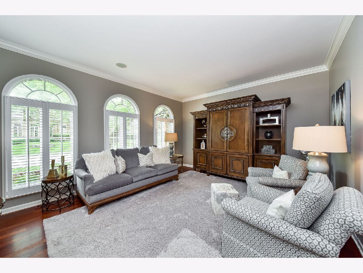
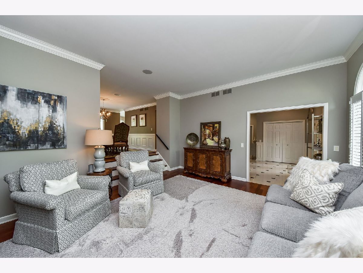
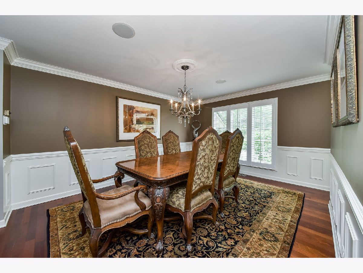
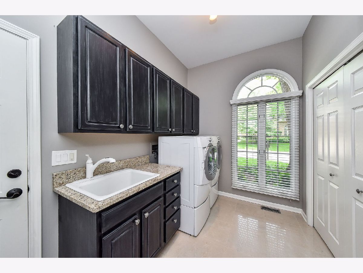
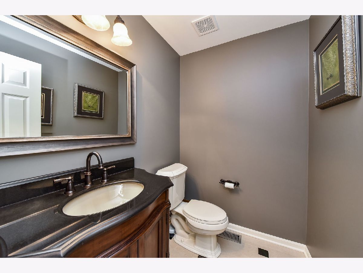
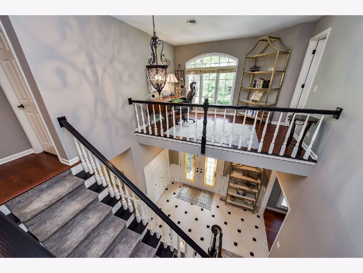
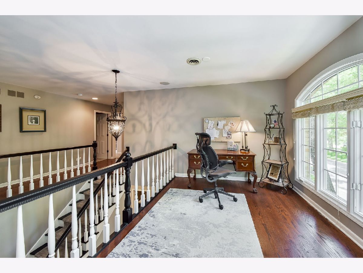
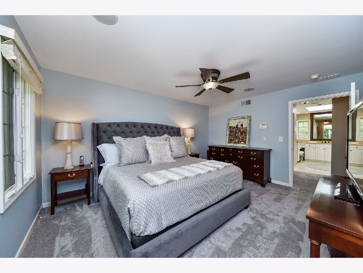
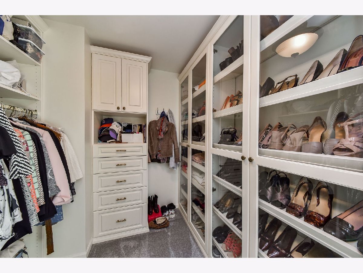
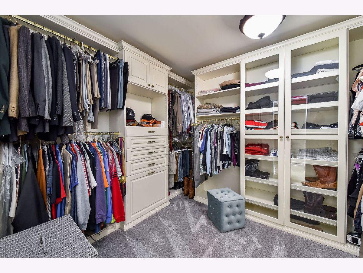
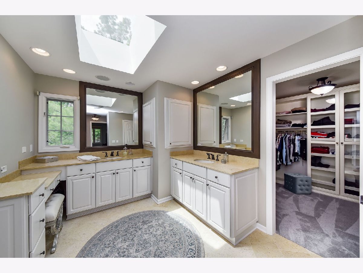
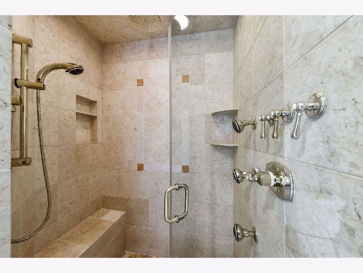
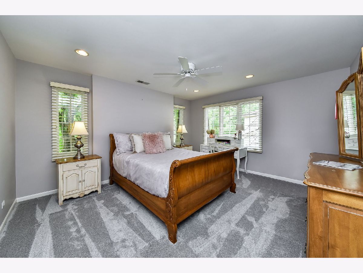
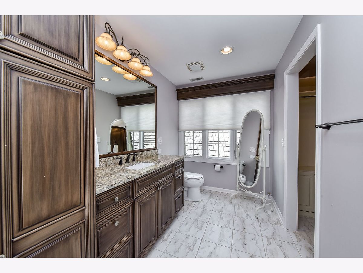
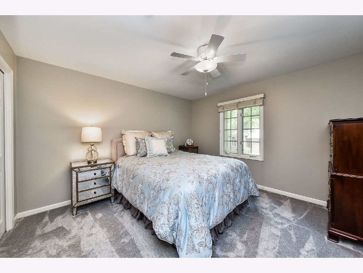
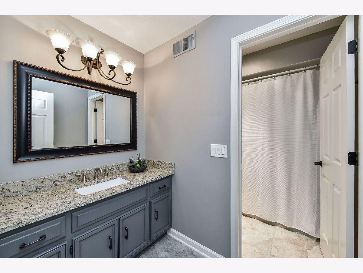
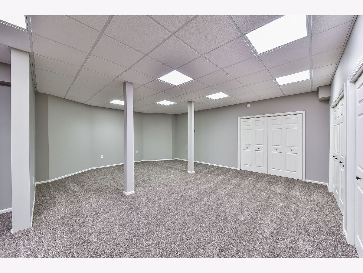
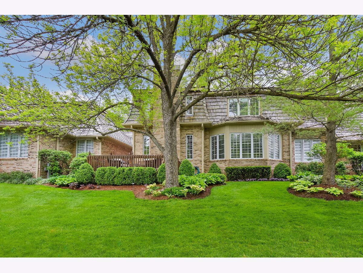
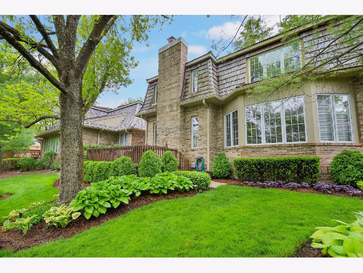
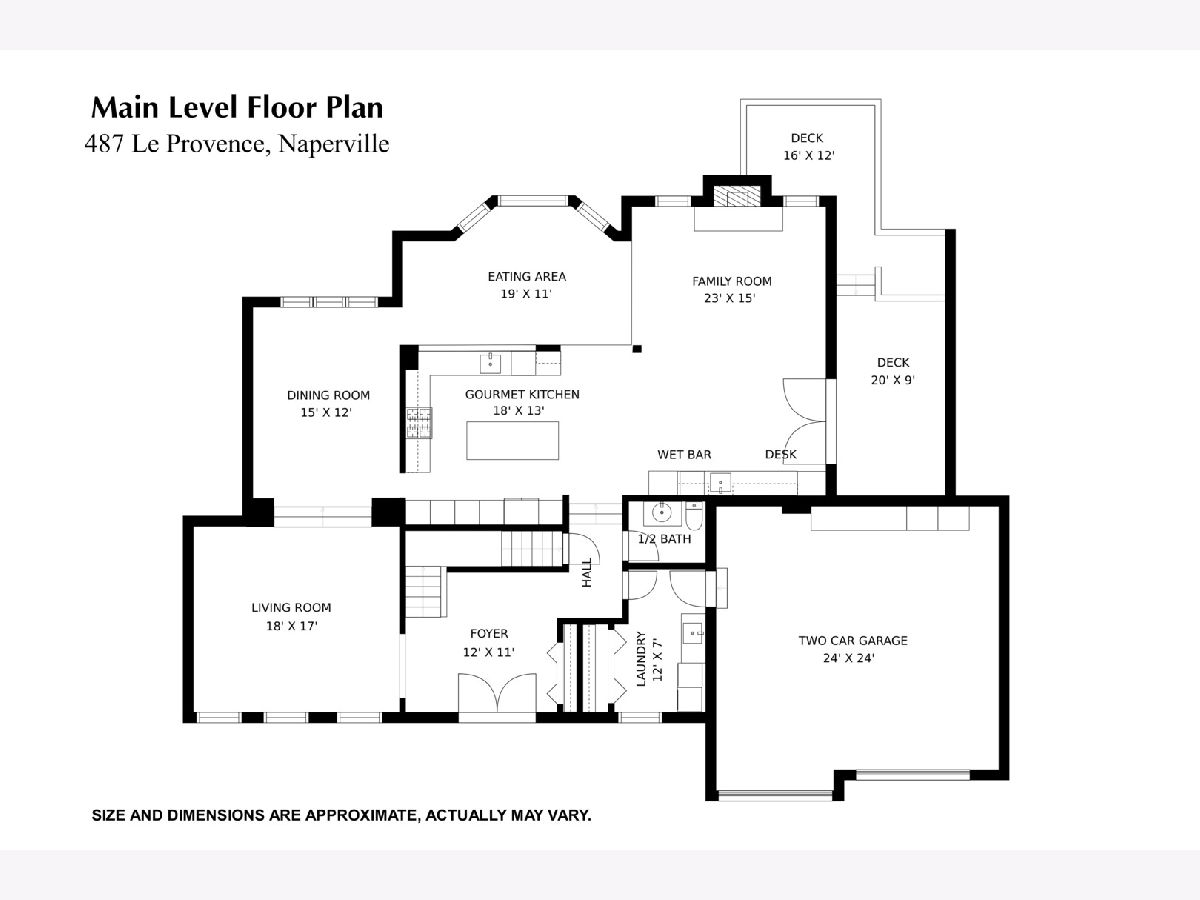
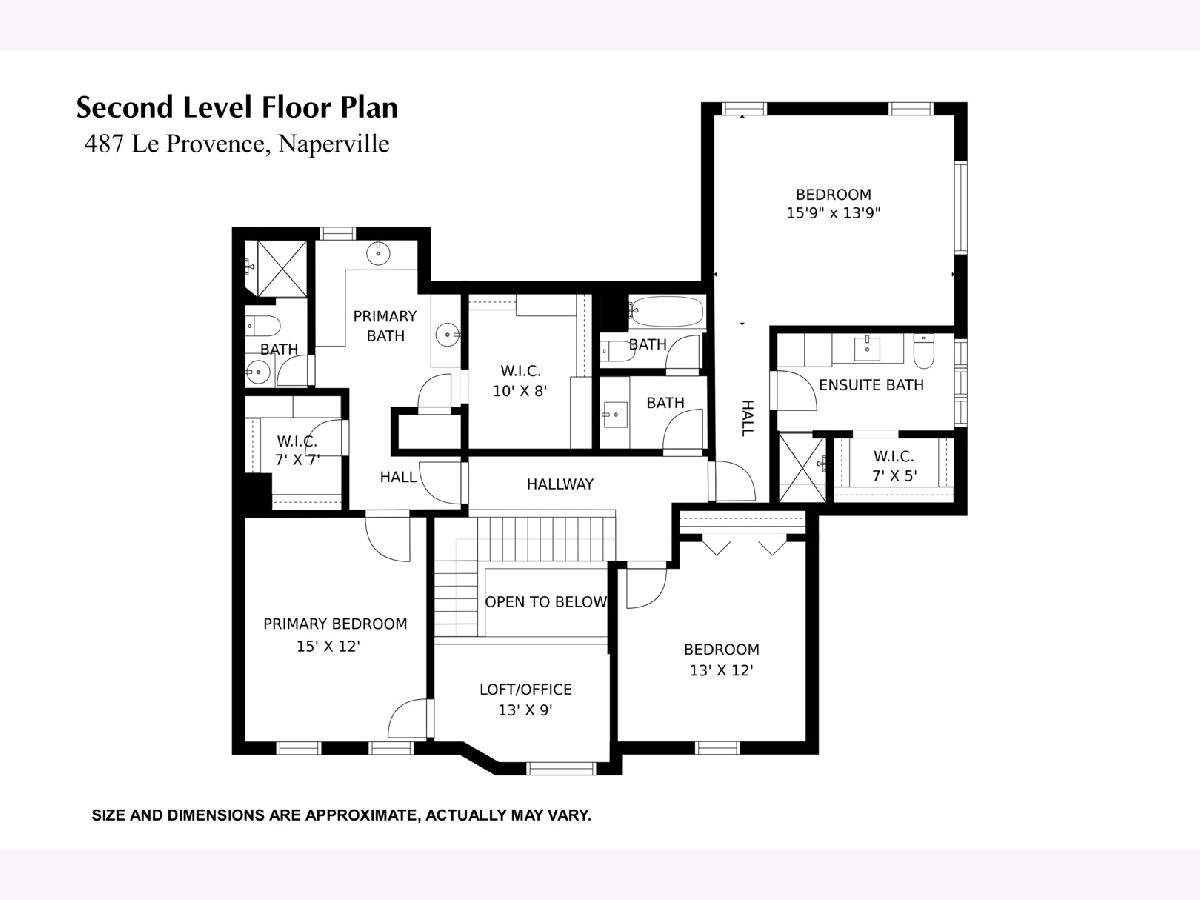
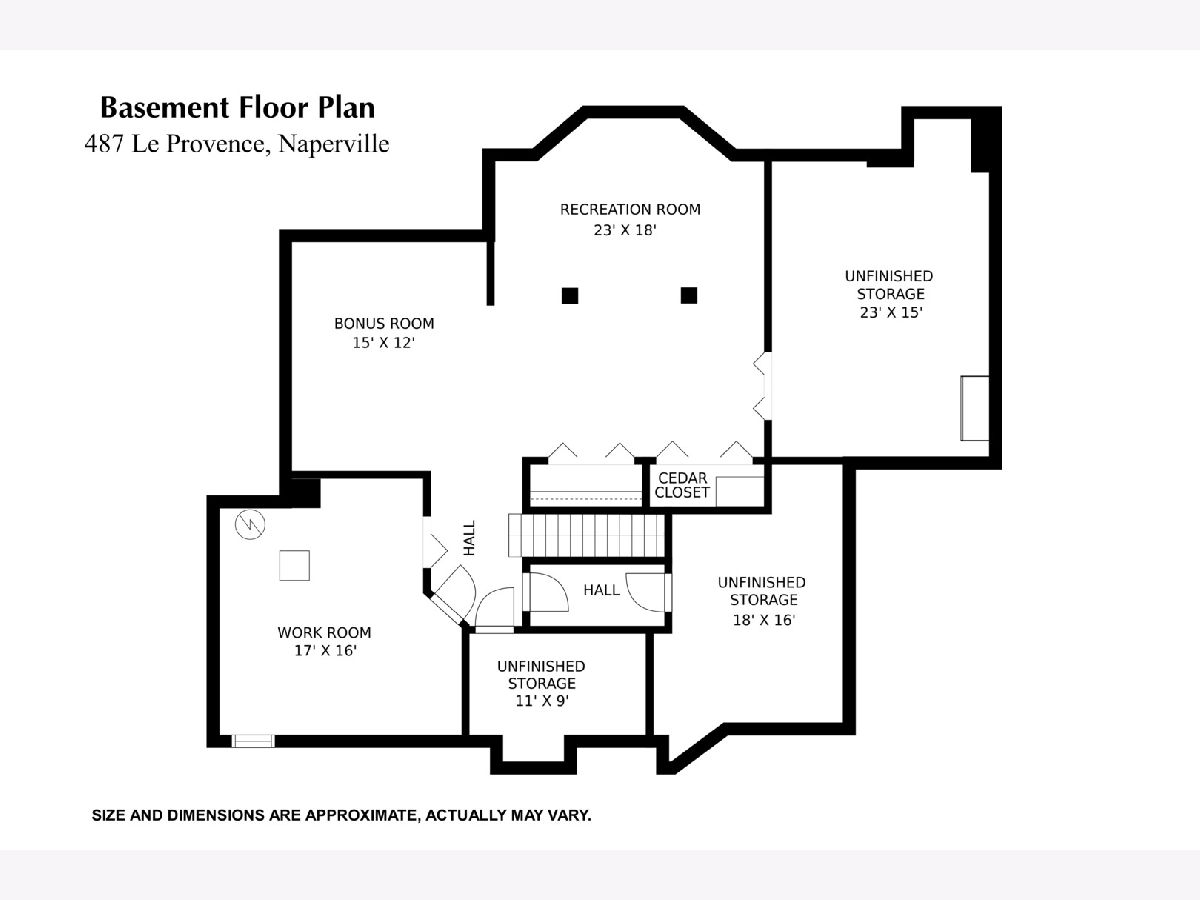
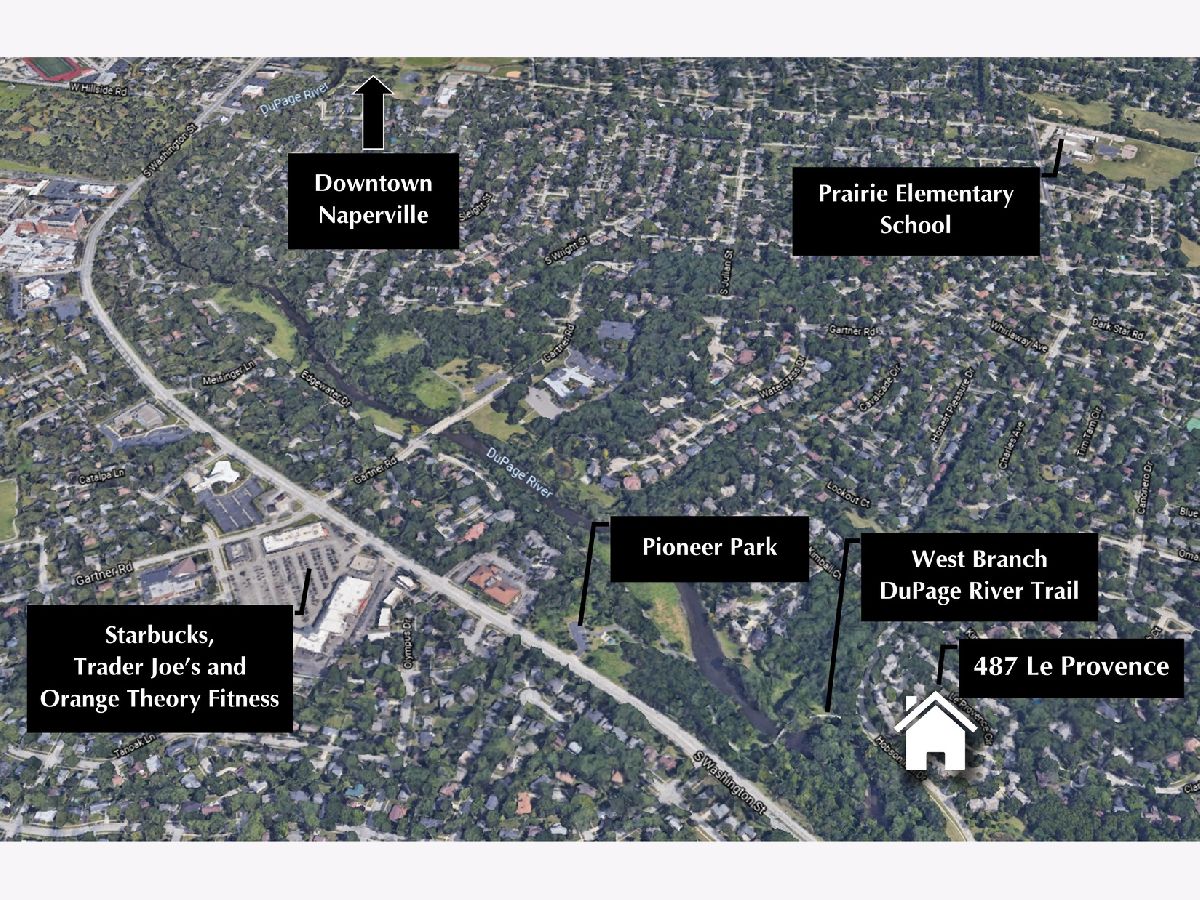
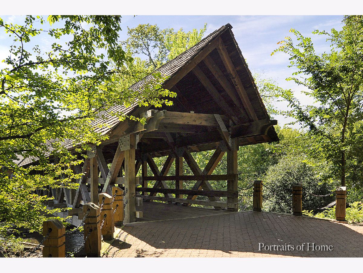
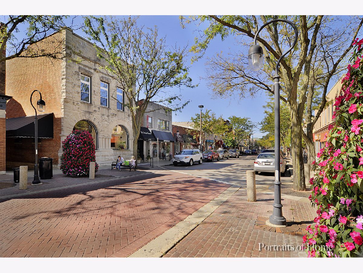
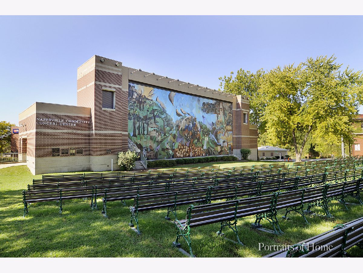
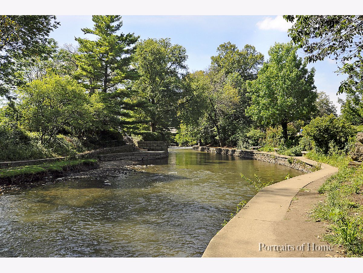
Room Specifics
Total Bedrooms: 3
Bedrooms Above Ground: 3
Bedrooms Below Ground: 0
Dimensions: —
Floor Type: Carpet
Dimensions: —
Floor Type: Carpet
Full Bathrooms: 4
Bathroom Amenities: Double Sink
Bathroom in Basement: 0
Rooms: Foyer,Eating Area,Loft,Walk In Closet,Recreation Room,Bonus Room,Workshop,Storage
Basement Description: Partially Finished,Egress Window,9 ft + pour,Rec/Family Area,Storage Space
Other Specifics
| 2 | |
| Concrete Perimeter | |
| Concrete | |
| Deck, Storms/Screens, Outdoor Grill | |
| Common Grounds,Forest Preserve Adjacent,Landscaped,Mature Trees | |
| 68X61X56X61 | |
| — | |
| Full | |
| Vaulted/Cathedral Ceilings, Skylight(s), Bar-Wet, Hardwood Floors, First Floor Laundry, Walk-In Closet(s), Open Floorplan | |
| Range, Microwave, Dishwasher, High End Refrigerator, Disposal, Cooktop, Range Hood | |
| Not in DB | |
| — | |
| — | |
| — | |
| Gas Log, Gas Starter |
Tax History
| Year | Property Taxes |
|---|---|
| 2021 | $13,599 |
Contact Agent
Nearby Similar Homes
Nearby Sold Comparables
Contact Agent
Listing Provided By
john greene, Realtor



