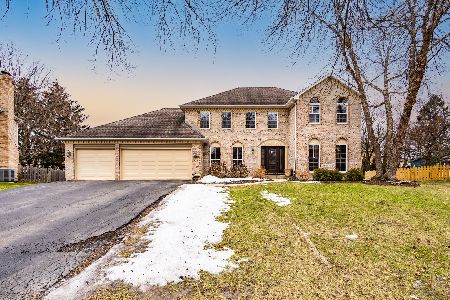487 Quail Drive, Naperville, Illinois 60565
$635,000
|
Sold
|
|
| Status: | Closed |
| Sqft: | 4,324 |
| Cost/Sqft: | $156 |
| Beds: | 6 |
| Baths: | 3 |
| Year Built: | 1987 |
| Property Taxes: | $12,156 |
| Days On Market: | 1632 |
| Lot Size: | 0,36 |
Description
Winding Creek Estates Welcomes You Home! This large residence is Beautifully appointed with many rooms across four floors of living. Perfect for the space-demanding family! Plenty of room for entertaining, both inside and out. Outstanding kitchen with large granite breakfast bar and gleaming oak throughout the first floor. Step down from kitchen to two-story family room with plenty of light pouring in from the first and second-level windows! Finished basement with flat screen television for gamedays. The second floor includes five large bedrooms and an incredible view of the first floor living room. Possible 2nd Floor Family Room ! Great in-law or home office potential with third story bedroom. Outstanding two-level stone patio with built in stone food prep area and space for an outdoor kitchen! The uniquely large lot is professionally maintained and uses an in-ground automatic sprinkler system. Much more!
Property Specifics
| Single Family | |
| — | |
| Contemporary | |
| 1987 | |
| Full | |
| — | |
| No | |
| 0.36 |
| Du Page | |
| Winding Creek | |
| 75 / Annual | |
| None | |
| Lake Michigan | |
| Public Sewer | |
| 11165809 | |
| 0831102027 |
Nearby Schools
| NAME: | DISTRICT: | DISTANCE: | |
|---|---|---|---|
|
Grade School
Maplebrook Elementary School |
203 | — | |
|
Middle School
Lincoln Junior High School |
203 | Not in DB | |
|
High School
Naperville Central High School |
203 | Not in DB | |
Property History
| DATE: | EVENT: | PRICE: | SOURCE: |
|---|---|---|---|
| 10 Jul, 2019 | Listed for sale | $0 | MRED MLS |
| 30 Dec, 2021 | Sold | $635,000 | MRED MLS |
| 13 Oct, 2021 | Under contract | $674,000 | MRED MLS |
| — | Last price change | $699,000 | MRED MLS |
| 13 Aug, 2021 | Listed for sale | $699,000 | MRED MLS |











































Room Specifics
Total Bedrooms: 6
Bedrooms Above Ground: 6
Bedrooms Below Ground: 0
Dimensions: —
Floor Type: Carpet
Dimensions: —
Floor Type: Carpet
Dimensions: —
Floor Type: Carpet
Dimensions: —
Floor Type: —
Dimensions: —
Floor Type: —
Full Bathrooms: 3
Bathroom Amenities: Whirlpool,Separate Shower,Double Sink,Soaking Tub
Bathroom in Basement: 0
Rooms: Bedroom 5,Bedroom 6,Breakfast Room,Den,Exercise Room,Game Room,Storage
Basement Description: Finished,Crawl,Egress Window
Other Specifics
| 2 | |
| — | |
| Brick,Concrete | |
| Patio, Brick Paver Patio, Storms/Screens | |
| Landscaped | |
| 15587 | |
| — | |
| Full | |
| Vaulted/Cathedral Ceilings, Skylight(s), Bar-Dry, In-Law Arrangement, First Floor Laundry, First Floor Full Bath | |
| Double Oven, Microwave, Dishwasher, Refrigerator, Washer, Dryer, Stainless Steel Appliance(s), Built-In Oven, Range | |
| Not in DB | |
| — | |
| — | |
| — | |
| — |
Tax History
| Year | Property Taxes |
|---|---|
| 2021 | $12,156 |
Contact Agent
Nearby Sold Comparables
Contact Agent
Listing Provided By
1Stop4homes, Inc.







