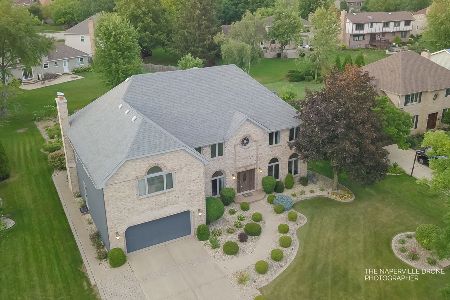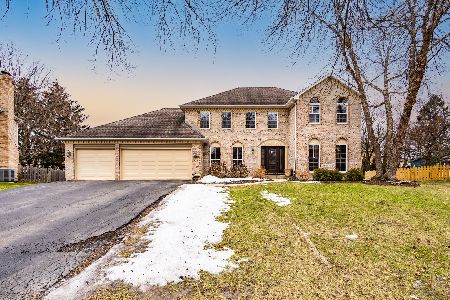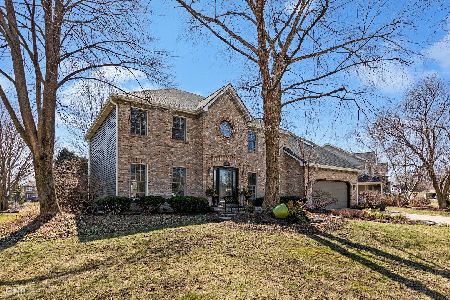483 Quail Drive, Naperville, Illinois 60565
$555,000
|
Sold
|
|
| Status: | Closed |
| Sqft: | 3,251 |
| Cost/Sqft: | $175 |
| Beds: | 4 |
| Baths: | 4 |
| Year Built: | 1989 |
| Property Taxes: | $10,647 |
| Days On Market: | 2381 |
| Lot Size: | 0,26 |
Description
Gorgeous home! Stunning kitchen addition with great architectural details. Oversized island(110x40), upgraded custom cabinets. Delightful vaulted breakfast area with abundant windows & skylight. Open foyer. Formal living and dining rooms. Wood floors. Fireplace and built in cabinets in charming family room. Dramatic rear vaulted den with skylight. Big yard with custom paver patio, fire pit, whirlpool tub, outdoor tv hookup. Remodeled master bath with tub, large shower and double vanity. Finished basment with full bath and 5th bedrm or bonus area. Windows have been replaced. Recent upgrades-2019(Microwave,cooktop, dishwasher, exterior cedar painted) -2017(Driveway,paver walk, garage door & roof) -2016(double ovens) Excellent condition. Walk to Maplebrook School, Lincoln Jr High & Winding Creek Park. Just minutes to Trader Joe's & downtown Naperville.
Property Specifics
| Single Family | |
| — | |
| Georgian | |
| 1989 | |
| Full | |
| — | |
| No | |
| 0.26 |
| Du Page | |
| Winding Creek | |
| 50 / Annual | |
| Other | |
| Lake Michigan | |
| Public Sewer | |
| 10463767 | |
| 0831102026 |
Nearby Schools
| NAME: | DISTRICT: | DISTANCE: | |
|---|---|---|---|
|
Grade School
Maplebrook Elementary School |
203 | — | |
|
Middle School
Lincoln Junior High School |
203 | Not in DB | |
|
High School
Naperville Central High School |
203 | Not in DB | |
Property History
| DATE: | EVENT: | PRICE: | SOURCE: |
|---|---|---|---|
| 30 Aug, 2019 | Sold | $555,000 | MRED MLS |
| 27 Jul, 2019 | Under contract | $569,900 | MRED MLS |
| 25 Jul, 2019 | Listed for sale | $569,900 | MRED MLS |
Room Specifics
Total Bedrooms: 5
Bedrooms Above Ground: 4
Bedrooms Below Ground: 1
Dimensions: —
Floor Type: Carpet
Dimensions: —
Floor Type: Carpet
Dimensions: —
Floor Type: Carpet
Dimensions: —
Floor Type: —
Full Bathrooms: 4
Bathroom Amenities: —
Bathroom in Basement: 1
Rooms: Bedroom 5,Den,Recreation Room
Basement Description: Finished
Other Specifics
| 2 | |
| — | |
| Concrete | |
| Hot Tub, Brick Paver Patio, Fire Pit | |
| Landscaped | |
| 81X135X78X159 | |
| — | |
| Full | |
| Vaulted/Cathedral Ceilings, Skylight(s), Hot Tub, Bar-Wet, Hardwood Floors, First Floor Laundry | |
| Double Oven, Microwave, Dishwasher, Refrigerator, Stainless Steel Appliance(s), Cooktop | |
| Not in DB | |
| Sidewalks, Street Lights, Street Paved | |
| — | |
| — | |
| Wood Burning |
Tax History
| Year | Property Taxes |
|---|---|
| 2019 | $10,647 |
Contact Agent
Nearby Sold Comparables
Contact Agent
Listing Provided By
Coldwell Banker Residential







