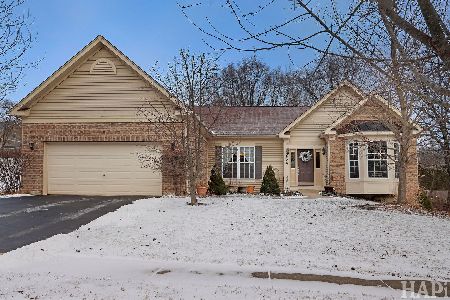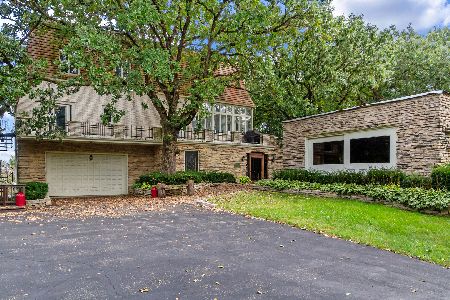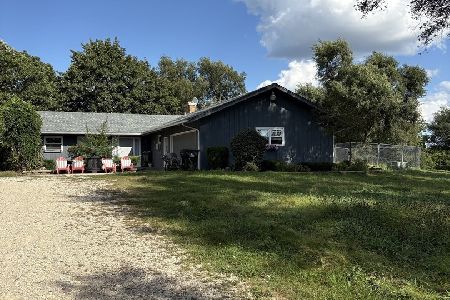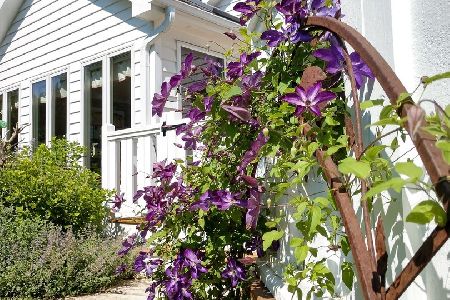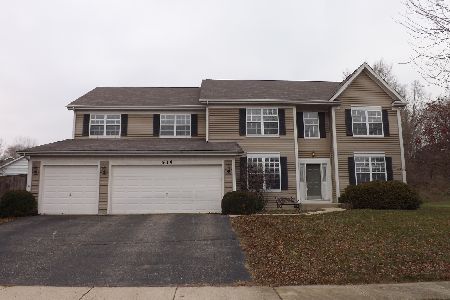487 State Park Road, Fox Lake, Illinois 60020
$305,000
|
Sold
|
|
| Status: | Closed |
| Sqft: | 2,768 |
| Cost/Sqft: | $108 |
| Beds: | 5 |
| Baths: | 4 |
| Year Built: | 2006 |
| Property Taxes: | $7,078 |
| Days On Market: | 2844 |
| Lot Size: | 0,44 |
Description
This Fabulous 6 Bed,3.5 Bath Fox Lake Home, Boasting 4000sf of finished Living Area & $100,000+ in Upgrades, grants you the best of Neighborhood Lifestyle & North Woods Amenities, including Chain o Lakes State Park, the Fox River, Wilmot Ski Resort & More. Delight in the Upgraded Kitchen Featuring Stainless Steel Appl, Open Floor Plan to the Family Room & Deck for Entertaining en Plein Air. Retire to the Beautifully Renovated English Basement Featuring a Large Recreation area, Game Room/Media Center or use it as an In-law suite as it houses the 6th Bedroom & Full Bath.(It is Plumbed for a wet bar and wired for a projector) Unwind in the Newly Renovated Master Suite featuring Vaulted Ceilings & including a Sitting Area, Lg Walk-in Closet & Master Bath outfitted with a Separate Shower, Whirlpool Tub, & Twin Vanities.The Home is Equipped w a Radon System, (whole house) Water Filtration Sys, & Fenced Yard. Come Experinece the Natural Surroundings of this Beautiful,Well Maintained Home!
Property Specifics
| Single Family | |
| — | |
| Colonial | |
| 2006 | |
| Full | |
| — | |
| No | |
| 0.44 |
| Lake | |
| — | |
| 0 / Not Applicable | |
| None | |
| Private Well | |
| Public Sewer | |
| 09914815 | |
| 01281040070000 |
Nearby Schools
| NAME: | DISTRICT: | DISTANCE: | |
|---|---|---|---|
|
Grade School
Lotus School |
114 | — | |
|
Middle School
Stanton School |
114 | Not in DB | |
|
High School
Grant Community High School |
124 | Not in DB | |
Property History
| DATE: | EVENT: | PRICE: | SOURCE: |
|---|---|---|---|
| 28 Jan, 2014 | Sold | $210,000 | MRED MLS |
| 27 Dec, 2013 | Under contract | $214,988 | MRED MLS |
| 6 Dec, 2013 | Listed for sale | $214,988 | MRED MLS |
| 11 Jun, 2018 | Sold | $305,000 | MRED MLS |
| 15 Apr, 2018 | Under contract | $300,000 | MRED MLS |
| 13 Apr, 2018 | Listed for sale | $300,000 | MRED MLS |
Room Specifics
Total Bedrooms: 6
Bedrooms Above Ground: 5
Bedrooms Below Ground: 1
Dimensions: —
Floor Type: Carpet
Dimensions: —
Floor Type: Carpet
Dimensions: —
Floor Type: Carpet
Dimensions: —
Floor Type: —
Dimensions: —
Floor Type: —
Full Bathrooms: 4
Bathroom Amenities: Whirlpool,Separate Shower,Double Shower,Soaking Tub
Bathroom in Basement: 1
Rooms: Eating Area,Bedroom 5,Deck,Bedroom 6,Foyer,Media Room,Recreation Room
Basement Description: Finished
Other Specifics
| 2 | |
| Concrete Perimeter | |
| Asphalt | |
| Deck, Storms/Screens | |
| Fenced Yard,Nature Preserve Adjacent,Horses Allowed,Landscaped | |
| 101 X 204 X 100 X 180 | |
| — | |
| Full | |
| Vaulted/Cathedral Ceilings, Hardwood Floors, In-Law Arrangement, First Floor Laundry | |
| Range, Microwave, Dishwasher, Refrigerator, Washer, Dryer, Disposal, Stainless Steel Appliance(s) | |
| Not in DB | |
| Horse-Riding Area, Horse-Riding Trails, Street Paved | |
| — | |
| — | |
| Wood Burning, Gas Starter |
Tax History
| Year | Property Taxes |
|---|---|
| 2014 | $8,659 |
| 2018 | $7,078 |
Contact Agent
Nearby Similar Homes
Nearby Sold Comparables
Contact Agent
Listing Provided By
Keller Williams Success Realty

